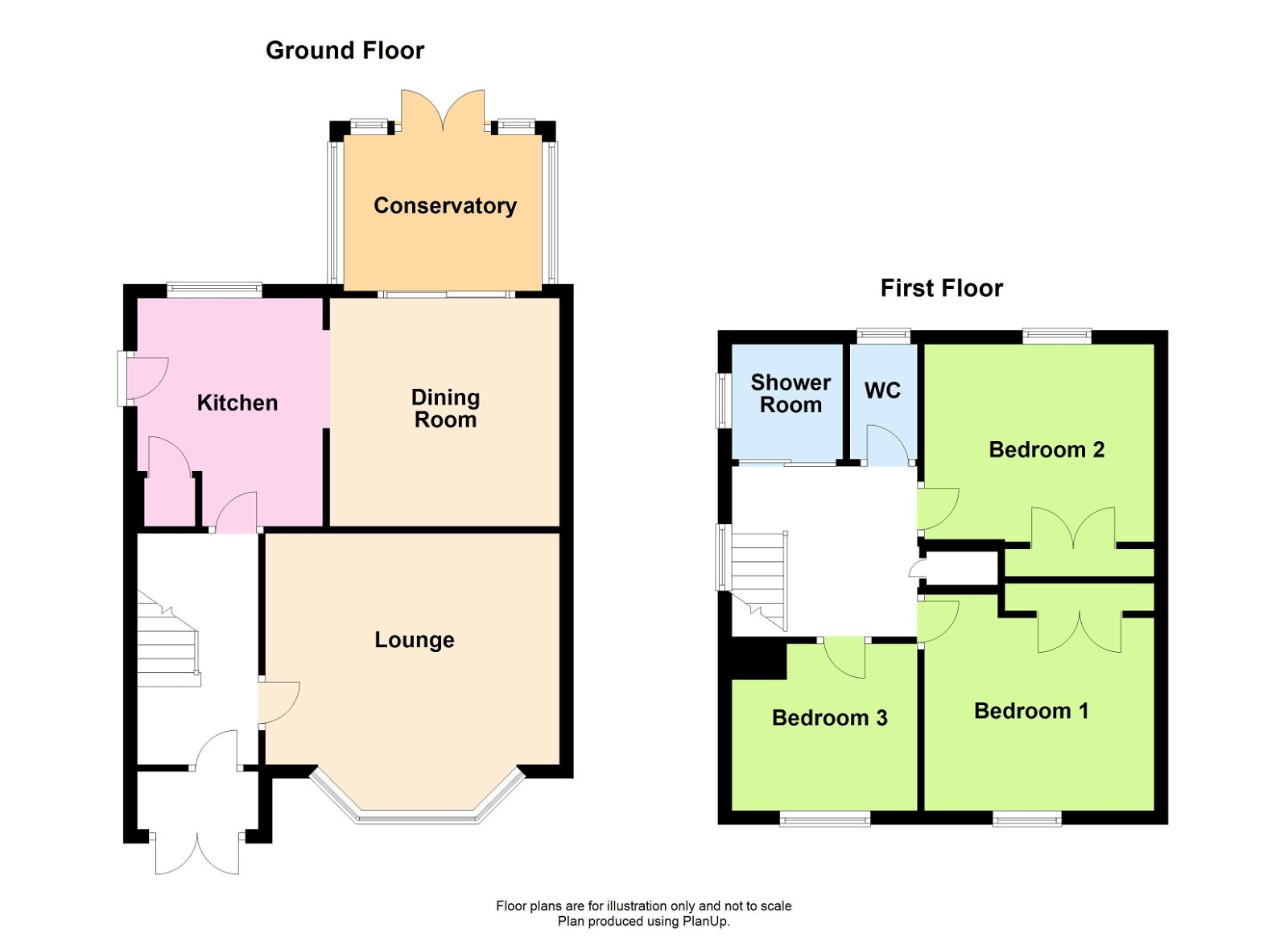Semi-detached house for sale in Sandbrook Road, Ainsdale, Southport, 3Re. PR8
* Calls to this number will be recorded for quality, compliance and training purposes.
Property description
This semi-detached house is situated in an established location, convenient for nearby Primary Schools and the local facilities at Ainsdale Village, which includes shops, restaurants, bars and the railway station on the Southport to Liverpool commuter line. The centrally heated and double-glazed accommodation briefly includes; Entrance Hall, Lounge, Dining Room, Conservatory, Kitchen with three bedrooms and shower room, with separate WC, to the First Floor. The property stands in established gardens to both the front and rear, off-road parking and an enclosed car port. No chain delay!
Entrance Porch
UPVC double-glazed double outer doors, matching side windows. Tiled floor. Figure glazed inner door to...
Entrance Hall
Stairs to the First Floor with storage cupboards below.
Front Lounge - 3.96m into bay x 4.27m (13'0" into bay x 14'0")
UPVC double-glazed bay window, living flame coal-effect gas fire (not in operation) and surround.
Dining Room - 3.3m x 3.33m (10'10" x 10'11")
Living flame gas fire with back boiler providing the central heating, built-in cupboards to recesses. Double-glazed patio door and side screen to...
Conservatory - 2.26m x 2.79m (7'5" x 9'2")
UPVC double-glazed windows and UPVC double-glazed double doors leading to the rear garden. Wall light points.
Kitchen - 2.57m ext. To 3.07m x 2.69m (8'5" ext. To 10'10" x 8'10")
UPVC double-glazed window with double-drainer stainless steel sink unit below. A range of base units, wall cupboards and working surfaces. Useful pantry cupboard. Door to side carport and outside.
First Floor Landing
UPVC double-glazed window, airing cupboard with hot water cylinder.
Bedroom 1 - 3.05m x 3.38m (10'0" x 11'1")
A range of built-in wardrobes and overhead storage cupboards. UPVC double-glazed window.
Bedroom 2 - 2.74m x 3.66m (9'0" x 12'0")
Recessed wardrobes with overhead storage cupboards. UPVC double-glazed window.
Bedroom 3 - 1.98m ext. 2.16m overall measurements x 2.72m (6'6" ext. 7'11" x 8'11" overall measurements)
Built-in cupboards, overhead of the stairs, further built-in wardrobes, drawer units and cupboards. UPVC double-glazed window.
Shower Room - 1.6m x 1.45m (5'3" x 4'9")
UPVC double-glazed window, pedestal wash hand basin, walk-in corner entry shower enclosure with 'Mira' electric shower. Part-wall tiling. Extractor.
WC - 1.63m x 0.99m (5'4" x 3'3")
Low level WC, half-tiled walls, UPVC double-glazed window.
Outside
The property stands in gardens to both the front and rear, there is off-road parking to the front and an enclosed car port at the side, leading to a useful store and utility room. Attractive rear gardens. Not directly overlooked, provided with a lawn, well stocked borders and a patio.
Tenure
We cannot obtain an Office Copy for this property from Land Registry. We believe the property to be unregistered Freehold - this is to be confirmed by the Solicitor.
Council Tax
Sefton mbc Band B.
Property info
For more information about this property, please contact
Chris Tinsley Estate Agents, PR9 on +44 1702 787674 * (local rate)
Disclaimer
Property descriptions and related information displayed on this page, with the exclusion of Running Costs data, are marketing materials provided by Chris Tinsley Estate Agents, and do not constitute property particulars. Please contact Chris Tinsley Estate Agents for full details and further information. The Running Costs data displayed on this page are provided by PrimeLocation to give an indication of potential running costs based on various data sources. PrimeLocation does not warrant or accept any responsibility for the accuracy or completeness of the property descriptions, related information or Running Costs data provided here.

























.png)

