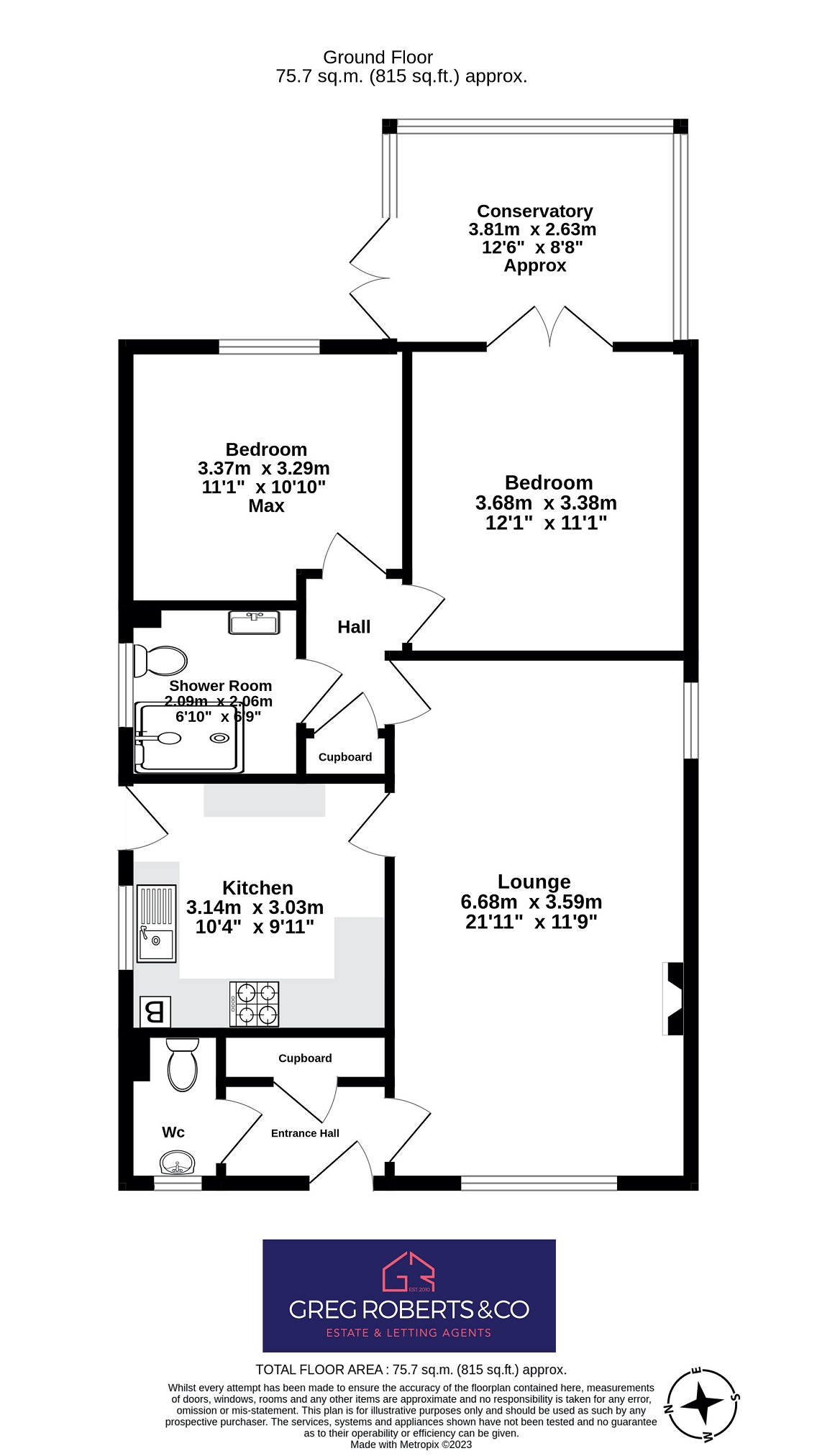Detached bungalow for sale in Bryn Meadow Close, Tredegar NP22
* Calls to this number will be recorded for quality, compliance and training purposes.
Property features
- Detached Two Double Bedroomed Bungalow
- Situated In Sought After Residential Location
- Walking Distance Of The Beautiful Parc Bryn Bach
- Large Living-Dining Room With Scenic Views
- Fitted Kitchen With Side External Access
- Easily Accessible Shower Room
- Driveway Parking For Several Vehicles
- East Facing Low Maintenance Rear Garden
- Conservatory with Garden Views | No Onward Chain
- EPC Rating: D | Council Tax Band: C |Tenure: Freehold
Property description
A fantastic opportunity to purchase this beautiful detached bungalow located on a quiet residential cul-de-sac in the sought after area of Bryn Meadow, a short walk from the popular Bryn Bach Park. Benefiting from two double bedrooms, a conservatory, and driveway parking, this versatile home is perfect for anyone looking to downsize to a peaceful yet convenient location. Offered with no onward chain!
Boasting an enviable, elevated position, the property is in close proximity to a range of amenities and countryside walks, and a short distance from the town and the A465 link road, providing great transport links.
As you step inside, you are greeted with a delightful entrance hallway and impressive oak doors throughout. There is a generously sized dual aspect living/dining room with feature fireplace and picturesque views of the surrounding park to the front. The modern kitchen is fitted with a range of shaker style base and eye level cupboards, accompanied with an electric oven and gas hob with extractor hood over. To the rear aspect, there are two well-proportioned double bedrooms, one of which opens onto a large bright conservatory room - a perfect spot for linking your indoor and outdoor space. The contemporary shower room comprises of neutral wall tiles, a vanity unit with hand basin, a W.C. And an accessible shower enclosure. Practical touches include external side access from the kitchen, a separate W.C., several useful storage cupboards and a fully-boarded loft space.
Outside
Externally, the property benefits from a driveway providing ample off road parking for several vehicles. Steps lead up to the entrance pathway adjoining a low maintenance tiered area comprising of gravel and established shrubs. The easterly facing enclosed rear garden is wonderfully private and enjoys the sun throughout the day. There are three sheds (one with electric supply) which provide an ideal for storing garden items and tools.
This delightful property offers the perfect opportunity for buyers to add their own stamp, creating a truly special home. Don't miss out – book a viewing today!
Entrance
UPVC and obscured double-glazed door into Entrance Hallway.
Entrance Hallway (2.14m x 1.23m (7' 0" x 4' 0"))
Laminated flooring, textured ceiling, oak door to W.C., oak door to storage cupboard, oak partially glazed door to Living/Dining Room.
Living-Dining Room (6.68m x 3.57m (21' 11" x 11' 9"))
Carpet as laid, textured ceiling, marble fire place with electric coal affect fire, two radiators, oak door to Kitchen, oak door to Inner Hallway, uPVC and double-glazed window to front, uPVC and double-glazed window to side.
Kitchen (3.35m x 3.00m (11' 0" x 9' 10"))
Tiled flooring, textured ceiling, range of base and eye level units with tiled splashbacks and stainless steel sink and drainer, integrated gas hob, integrated electric oven with extractor fan over, space for fridge-freezer, space for dishwasher, space for washing machine, radiator, uPVC and double-glazed window to side, uPVC and obscured double-glazed door to side.
Inner Hallway
Carpet as laid, textured ceiling, oak door to storage cupboard, oak door to Bathroom, oak doors to Bedrooms, loft access. Loft is accessed via a pull down ladder and is fully boarded.
Bathroom (2.08m x 2.07m (6' 10" x 6' 9"))
Non-slip flooring, tiled walls, textured ceiling with spotlights, walk-in shower with 'Mira' electric shower, wash hand basin with vanity unit beneath, W.C., radiator, uPVC and obscured double-glazed window to side.
Bedroom 1 (3.36m Max x 3.27m Max (11' 0" Max x 10' 9" Max))
Carpet as laid, textured ceiling, radiator, uPVC and double-glazed window to rear.
Bedroom 2 (3.67m x 3.37m (12' 0" x 11' 1"))
Carpet as laid, textured ceiling, radiator, uPVC and double-glazed doors to Conservatory.
Conservatory (3.74m x 2.62m (12' 3" x 8' 7"))
Tiled flooring, poly-carbonate roof, with full uPVC and double-glazed windows all round, uPVC and double-glazed double doors to rear.
Front Of Property
Steps leading to low maintenance patio forecourt entrance with established shrubs/hedgegrow. Tarmac driveway providing easy access to front and side entrance with iron gates leading to rear garden.
Rear Garden
Paved patio seating area and raised decking with border planters. There are three storage sheds (one with electric supply), all within boundary walls and fencing.
Property info
For more information about this property, please contact
Greg Roberts and Co, NP22 on +44 1495 522010 * (local rate)
Disclaimer
Property descriptions and related information displayed on this page, with the exclusion of Running Costs data, are marketing materials provided by Greg Roberts and Co, and do not constitute property particulars. Please contact Greg Roberts and Co for full details and further information. The Running Costs data displayed on this page are provided by PrimeLocation to give an indication of potential running costs based on various data sources. PrimeLocation does not warrant or accept any responsibility for the accuracy or completeness of the property descriptions, related information or Running Costs data provided here.


























.png)


