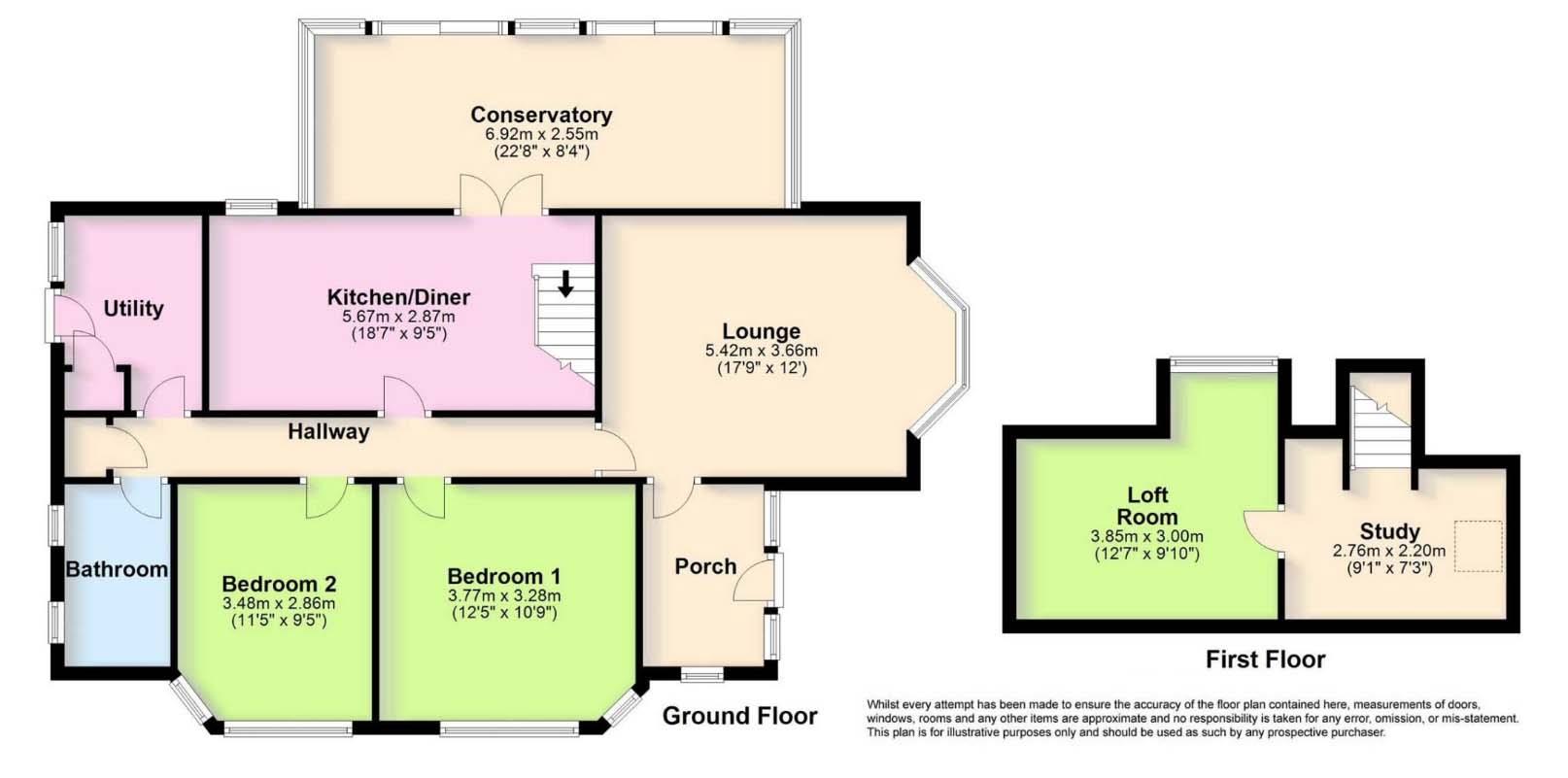Detached bungalow for sale in Ivydore Avenue, Worthing BN13
* Calls to this number will be recorded for quality, compliance and training purposes.
Property features
- Detached Bungalow
- Utility Room
- Three bedrooms
- Off road parking
- Loft Room
- EPC Rating - D
- Garage
- Council Tax Band - D
- Solar Panels
- Freehold
Property description
A well presented three bedroom detached bungalow situated in this ideal Durrington location close to local shops, amenities and bus routes with easy access to the A27. Accommodation offers kitchen/breakfast room, spacious lounge, utility room, three bedrooms and a family bathroom. Other benefits include a garage, a well kept garden and a double glazed conservatory.
Porch
Double glazed front door and windows. Cupboard and shelving space.
Hallway
Radiator. Worcester thermostatic control. Storage cupboard. Coving.
Kitchen/Diner (5.67 x 2.87 (18'7" x 9'4"))
Spotlights. Grey worktops and splashback. Soft closing grey wall and base units. Space for dishwasher and fridge-freezer. Samsung four ring electric hob with overhead extractor. Integral split level oven. Smeg basin and drainer. Double glazed windows. Coving. Picture rail. Radiator. Double glazed doors to conservatory.
Utility Room
Washing machine. Tumble dryer. Wall and base units with worktops and tiled splashbacks. Cupboard housing meters and Worchester boiler. Double glazed window and door to kitchen.
Conservatory (6.92 x 2.55 (22'8" x 8'4"))
Double glazed throughout. Roof sun reflector. Double glazed sliding doors to garden.
Lounge (5.42 x 3.66 (17'9" x 12'0"))
Dual aspect double glazed windows. Picture rail. Radiator. Exposed, sanded and varnished floorboards.
Bedroom One (3.77 x 3.28 (12'4" x 10'9"))
Double glazed bay window. Radiator. Air conditioning and heater system.
Bedroom Two (3.48 x 2.86 (11'5" x 9'4"))
Double glazed window. Radiator.
Bathroom
Spotlights. Pedestal wash hand basin. WC. Tiled. Dual double glazed windows. Corner bath with wall mounted shower. Wall mounted heated towel rail.
Study (2.76 x 2.20 (9'0" x 7'2"))
Velux windows with fitted blinds. Shelving and storage space. Eaves storage. Door to:
Loft Room (3.85 x 3.00 (12'7" x 9'10"))
Spotlights. Double glazed window.
Garden
Patio. Mature bushes, plants and flower beds. Lawn. Rear access to garage.
Property info
For more information about this property, please contact
Robert Luff & Co, BN11 on +44 1903 906544 * (local rate)
Disclaimer
Property descriptions and related information displayed on this page, with the exclusion of Running Costs data, are marketing materials provided by Robert Luff & Co, and do not constitute property particulars. Please contact Robert Luff & Co for full details and further information. The Running Costs data displayed on this page are provided by PrimeLocation to give an indication of potential running costs based on various data sources. PrimeLocation does not warrant or accept any responsibility for the accuracy or completeness of the property descriptions, related information or Running Costs data provided here.



























.png)

