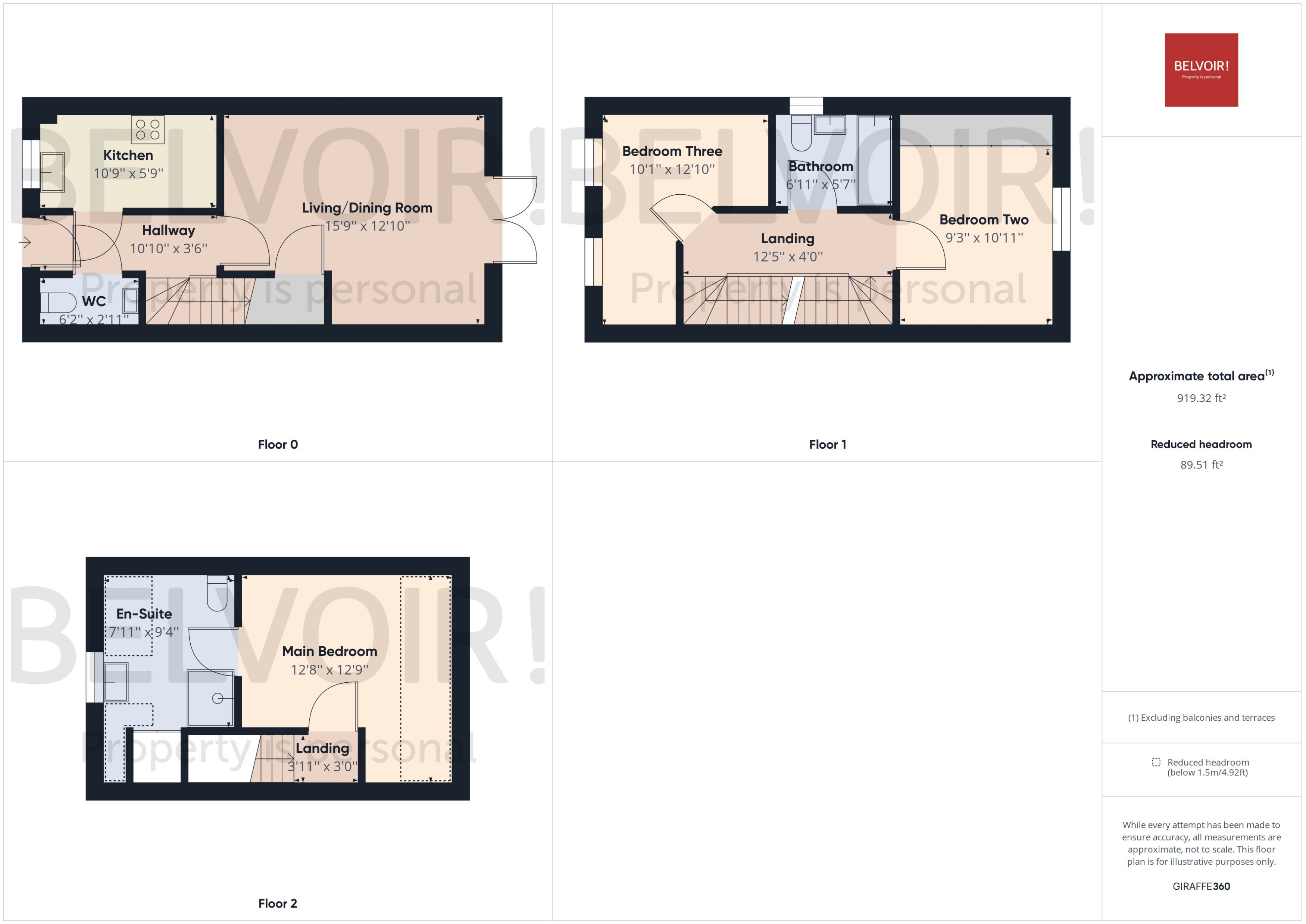End terrace house for sale in Kenneth Close, Prescot L34
* Calls to this number will be recorded for quality, compliance and training purposes.
Property features
- Town house
- No chain
- Three storey
- En-suite
- Driveway
Property description
Nestled within the coveted Kenneth Close, this impeccably presented three-bedroom townhouse seamlessly combines accessibility with modern comfort. Revel in the advantages of suburban living while maintaining close proximity to the vibrant heart of Prescot.
Step into the home, where the interior showcases a contemporary aesthetic characterised by neutral tones and high-quality finishes. The lounge is bathed in natural light, creating an inviting ambiance that sets the tone for relaxation and socialising. The fully-equipped kitchen stands as a stylish centerpiece, catering to the culinary enthusiast and enhancing the overall allure of the space.
Ascend to the first floor, where two generously sized bedrooms await, providing havens of comfort and privacy. Here, you'll also find the meticulously appointed family bathroom, adding an extra layer of convenience and sophistication.
Journey to the second floor, where the main bedroom takes center stage, complete with an en-suite bathroom that introduces a touch of luxury to your daily routine.
The outdoor living experience is elevated by a well-maintained garden, providing a tranquil space for relaxation and various outdoor activities. The practicality of a private driveway ensures seamless off-road parking, enhancing the overall convenience of daily life.
Whether you're embarking on homeownership for the first time, nurturing a growing family, or simply seeking a contemporary lifestyle, this three-bedroom townhouse on Kenneth Close presents an exceptional opportunity to embrace modern living at its finest.
EPC rating: B. Council tax band: C, Tenure: Leasehold
Front
Three storey end-terrace property with off road parking.
Kitchen (3.60ft x 10.10ft (1.1m x 3.1m))
Window to fron aspect. Vinyl to floor. Fitted with a range of wooden upper and lower cabinets. Intergrated four ring gas hob & oven.
W/C (2.11ft x 6.20ft (0.6m x 1.9m))
Vinyl to floor. Space saver sink with mixer tap. W.C. Radiator to wall
Lounge (12.10ft x 15.90ft (3.7m x 4.8m))
Carpet to floor. Radiator to wall. French doors to rear aspect.
Bedroom One (9.30ft x 10.11ft (2.8m x 3.1m))
Window to front aspect. Red curtains to window. Carpeted flooring. Radiator to wall.
Bedroom Two (10.10ft x 12.10ft (3.1m x 3.7m))
Curtains to window. Carpeted flooring. Radiator to wall.
Bathroom (5.70ft x 6.11ft (1.7m x 1.9m))
Three-piece bathroom. Vinyl to floor. Toilet. Sink. Bath.
Main Bedroom (12.80ft x 12.90ft (3.9m x 3.9m))
Velux windows. Carpeted flooring. Radiator to wall.
En-Suite (7.11ft x 9.40ft (2.2m x 2.9m))
Three-piece bathroom. Velux window. Toilet to floor. Sink to wall. Shower.
Garden
Patio area. Lawn. Perimeter wooden fencing.
Disclaimer
We endeavour to make our property particulars as informative & accurate as possible, however, they cannot be relied upon. We recommend all systems and appliances be tested as there is no guarantee as to their ability or efficiency. All photographs, measurements & floorplans have been taken as a guide only and are not precise. If you require clarification or further information on any points, please contact us, especially if you are travelling some distance to view. Solicitors should confirm moveable items described in the sales particulars are, in fact included in the sale due to changes or negotiations. We recommend a final inspection and walk through prior to exchange of contracts. Fixtures & fittings other than those mentioned are to be agreed with the seller.
Property info
For more information about this property, please contact
Belvoir - Liverpool Prescot, L34 on +44 151 382 8446 * (local rate)
Disclaimer
Property descriptions and related information displayed on this page, with the exclusion of Running Costs data, are marketing materials provided by Belvoir - Liverpool Prescot, and do not constitute property particulars. Please contact Belvoir - Liverpool Prescot for full details and further information. The Running Costs data displayed on this page are provided by PrimeLocation to give an indication of potential running costs based on various data sources. PrimeLocation does not warrant or accept any responsibility for the accuracy or completeness of the property descriptions, related information or Running Costs data provided here.























.png)
