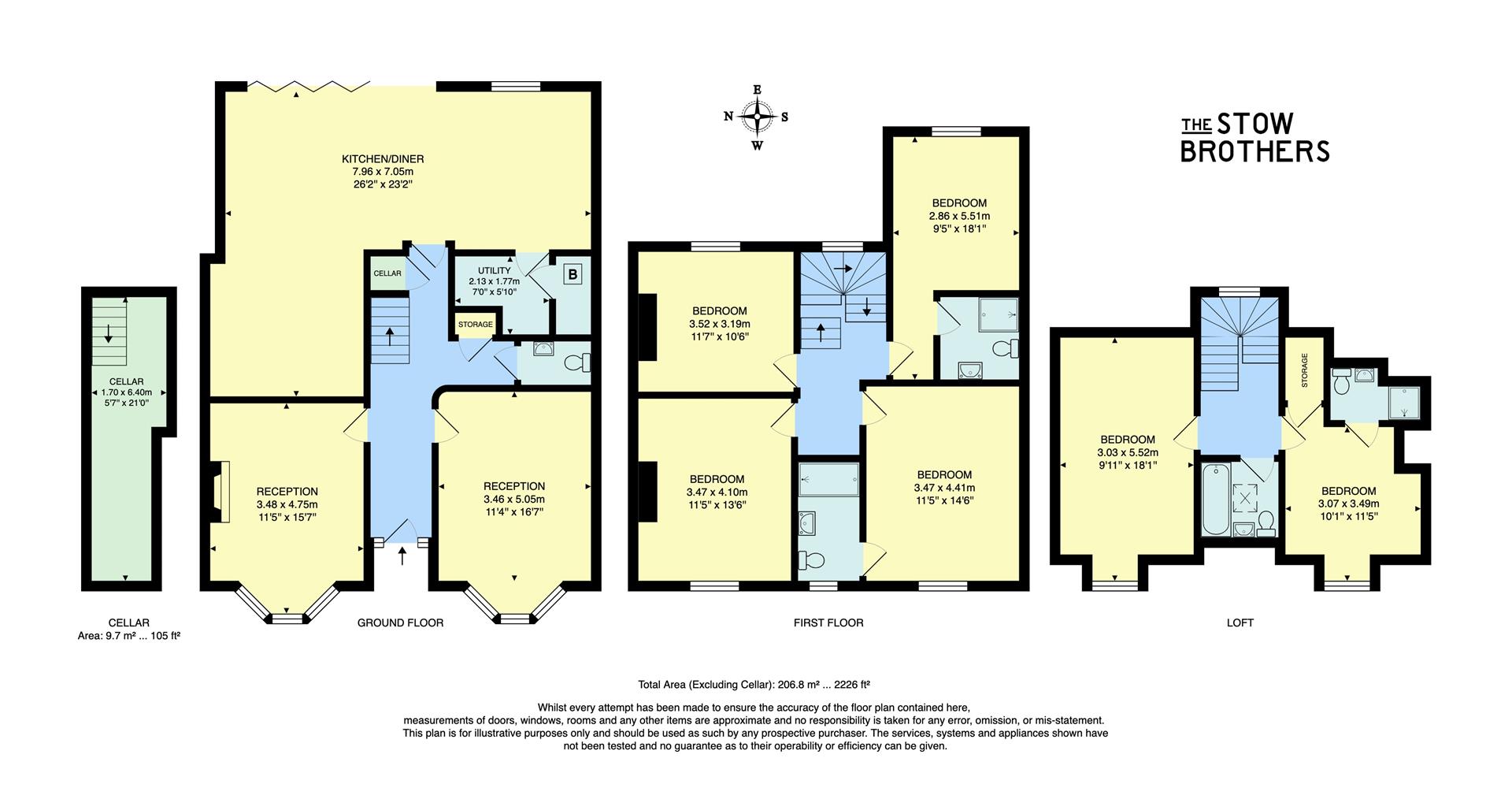Property for sale in Margery Park Road, London E7
* Calls to this number will be recorded for quality, compliance and training purposes.
Property features
- Double Fronted Freehold House
- Expertly Refurbished
- Open Plan Kitchen Diner with Nicholas Antony Kitchen
- Beautiful Herringbone Flooring To The Ground Floor
- Log Burner
- Two Receptions
- Four Bathrooms Plus Downstairs WC
- Cellar
- Utility Room
- Moments from West Ham Park
Property description
A staggeringly substantial, double fronted and expertly refurbished six bedroom, four bathroom Victorian villa, just moments from Forest Gate station and West Ham Park. You also have twin receptions, rear garden and a vast kitchen/diner.
Expertly extended to the rear as well as into the loft space, it's hard to overstate the sheer scale of this impressive property, with more than enough space for the most extensive of families.
If you lived here...
You'll have well over 2000 square feet of living space to stretch out in, behind an immaculate brick frontage. Your entrance hall runs between your twin, bay windowed reception rooms, herringbone hardwood giving way to soft smoke grey carpet on either side. Both spaces are finished in soft white and a superb first stop for guests. A smart cloak room, handy utility space and steps to your cellar complete the ground floor, before we come to the main event.
Your wraparound, 480 square foot kitchen/diner is the undoubted star attraction here, with more of that covetable herringbone hardwood flowing underfoot and an oversized bank of bi-folding patio doors letting natural light flow throughout. Your luxury Nicolas Antony kitchen is artfully zoned behind a large chef's island, and handsomely appointed with a generous suite of royal blue cabinets, brass fittings, marbled worktops and a full suite of integrated appliances, including double oven and induction hob with extractor.
Upstairs your sleeping arrangements are just as luxurious, with four generous double bedrooms ranging from 110 to 160 square feet. Two feature sleek en suite bathrooms with floor to hip metro tiling. Design & decor is every bit as pristine up here, with smoke grey carpet, chrome fittings and immaculate white walls all continuing the five star aesthetic. Upstairs and you have two more double bedrooms, one with yet another en suite, plus a skylit family bathroom off the hallway.
You're exceptionally well connected here, with Forest Gate station just fifteen minutes on foot or five by bike. From here the speedy Elizabeth line with get you directly to Liverpool Street in thirteen minutes, for a door-to-door City commute of less than half an hour. Heading to the West End? Tottenham Court Road is just eight minutes further. You're well placed for nature too, with the seventy seven acre West Ham Park just a few footsteps away at the end of your road, home to playgrounds, cricket pitches and tennis courts.
What else?
- Parents will be pleased to find thirty one 'Outstanding' or 'Good' primary/secondary schools, all less than twenty minutes' walk. The 'Outstanding' Earlham Primary is just ten minutes around the corner.
- Don't forget your garden. Out here a broad expanse of pristine patio descends to a lush length of lawn, flanked by bespoke timber fencing and ending in a row of thriving planters.
- Weekend shopaholics rejoice. The grand, broad promenades and epic retail therapy of Westfield Stratford are just a half hour's stroll from your new front door.
Reception 1 (3.48 x 4.75 (11'5" x 15'7"))
Reception 2 (3.46 x 5.05 (11'4" x 16'6"))
Utility (2.13 x 1.77 (6'11" x 5'9"))
Kitchen/Diner (7.96 x 7.05 (26'1" x 23'1"))
Cellar (1.7 x 6.4 (5'6" x 20'11"))
Bedroom 1 (3.47 x 4.1 (11'4" x 13'5"))
Bedroom 2 (3.47 x 4.41 (11'4" x 14'5"))
Bedroom 3 (3.52 x 3.19 (11'6" x 10'5" ))
Bedroom 4 (2.86 x 5.51 (9'4" x 18'0"))
Bedroom 5 (3.03 x 5.52 (9'11" x 18'1"))
Bedroom 6 (3.07 x 3.49 (10'0" x 11'5"))
A word from the expert...
"When I decided to move to Forest Gate a few years ago, I was drawn by the great housing stock, the green spaces of Wanstead Flats and the friendly, up-and-coming vibe of independent boutiques, eateries, and bars.
I’ve spent many a happy weekend walking on the flats and in Wanstead Park. Often, i’ll finish up with an all-trimmings roast at The Holly Tree or meet friends for a drink at Burgess & Hall Wines (Roz and Paul there really know their grapes!). Or perhaps a fantastic curry from The Wanstead Kitchen. After living here for a while, you really start to feel happy and settled. I love the arty, independent feel of Forest Gate, and I get the impression i’m not the only one — it’s something all the locals nurture and support."
Joseph earnshaw
E7 branch manager
Property info
For more information about this property, please contact
The Stow Brothers - Wanstead, E11 on +44 20 8115 8610 * (local rate)
Disclaimer
Property descriptions and related information displayed on this page, with the exclusion of Running Costs data, are marketing materials provided by The Stow Brothers - Wanstead, and do not constitute property particulars. Please contact The Stow Brothers - Wanstead for full details and further information. The Running Costs data displayed on this page are provided by PrimeLocation to give an indication of potential running costs based on various data sources. PrimeLocation does not warrant or accept any responsibility for the accuracy or completeness of the property descriptions, related information or Running Costs data provided here.



















































.png)

