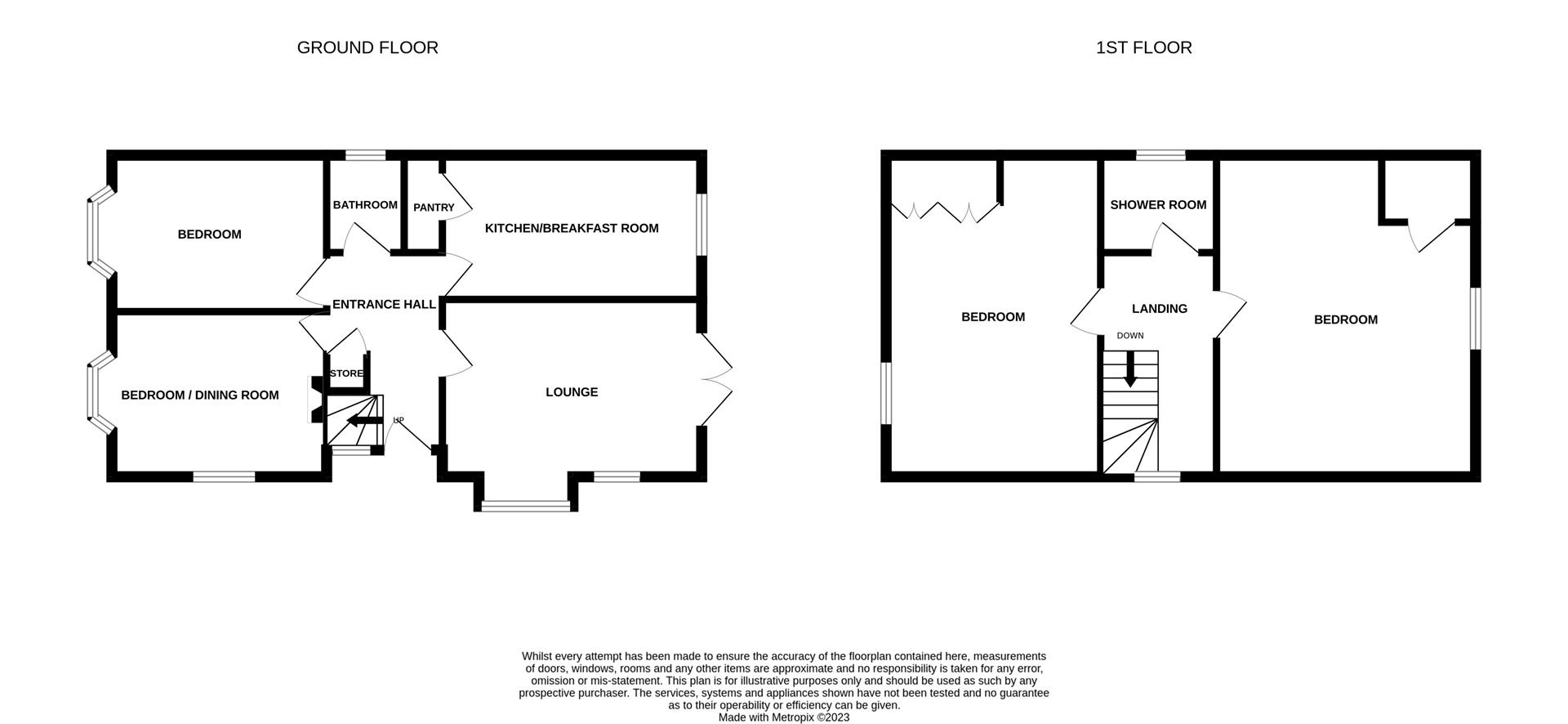Detached house for sale in Hillburn Road, Wisbech PE13
* Calls to this number will be recorded for quality, compliance and training purposes.
Property features
- Contact brittons estate agents to view
- Entrance hall
- Lounge
- Kitchen/breakfast room
- Dining room/bedroom four
- Three double bedrooms
- Bathroom & shower room
- Garage & driveway
- Wrap around style gardens
Property description
We are delighted to offer this beautifully presented 1920/30's three/four bedroom detached chalet with garage and driveway on a corner plot within walking distance to the town centre. The property benefits from gas central heating and uPVC double glazing and is situated in a popular residential area. The accommodation is arranged over two floors comprising of a generous entrance hall with beautiful wooden flooring and staircase. The extended lounge has French doors that lead to the well kept garden. The large kitchen/breakfast room provides plenty of space for the family to eat and you have the option of a separate dining room that could equally be utilised as a fourth bedroom. Another double bedroom and family bathroom complete the ground floor with two further double bedrooms and shower room on the first floor. The property features a wrap around style garden which is laid to lawn with a variety of mature trees, shrubs and plants. There are two brick built storage buildings and a pathway to the garage and driveway. Viewing highly recommended.
Spacious, beautifully presented period three/four bedroom detached chalet with garage and driveway
Entrance Hall
Wooden flooring. Double radiator. Storage cupboard. Window to front aspect.
Lounge (5.69m x 5.11m (18'8 x 16'9))
Fitted carpet. Three double radiators. Feature fireplace with open fire. Bay window side aspect. Window to side aspect. French doors to rear.
Kitchen (5.69m x 2.90m (18'8 x 9'6))
Country style range of base and drawer units with worktops over. Pantry. Electric oven with gas hob and extractor hood. Space for washing machine and undercounter fridge. Tiled floor. Double radiator. Windows to rear and side aspects. Door to side.
Dining Room/Bedroom 4 (3.94m x 3.89m (12'11 x 12'9))
Wooden flooring. Double radiator. Bay window to front aspect. Window to side aspect.
Bedroom 3 (3.94m x 3.33m (12'11 x 10'11))
Wooden flooring. Double radiator. Bay window to front aspect.
Ground Floor Bathroom (2.51m x 1.78m (8'3 x 5'10))
Three piece suite comprising bath, wash hand basin and w.c. Wooden flooring. Window to side aspect.
Landing
Fitted carpet.
Bedroom 1 (5.11m x 4.27m (16'9 x 14'0))
Fitted carpet. Double radiator. Built-in wardrobes. Built-in cupboard. Window to rear aspect.
Bedroom 2 (4.27m x 3.99m (14'0 x 13'1))
Fitted carpet. Double wardrobes. Built-in wardrobes. Window to front aspect.
Shower Room
Double shower enclosure with electric shower, wash hand basin and w.c. Vinyl flooring. Window to side aspect.
Garage
Up & over door.
Wrap Around Style Garden
Laid to lawn with a variety of mature trees, shrubs and plants. Two brick built storage buildings.
Gas central heating
UPVC double glazing
Property info
For more information about this property, please contact
Britton Estate Agents, PE30 on +44 1553 387975 * (local rate)
Disclaimer
Property descriptions and related information displayed on this page, with the exclusion of Running Costs data, are marketing materials provided by Britton Estate Agents, and do not constitute property particulars. Please contact Britton Estate Agents for full details and further information. The Running Costs data displayed on this page are provided by PrimeLocation to give an indication of potential running costs based on various data sources. PrimeLocation does not warrant or accept any responsibility for the accuracy or completeness of the property descriptions, related information or Running Costs data provided here.









































.png)

