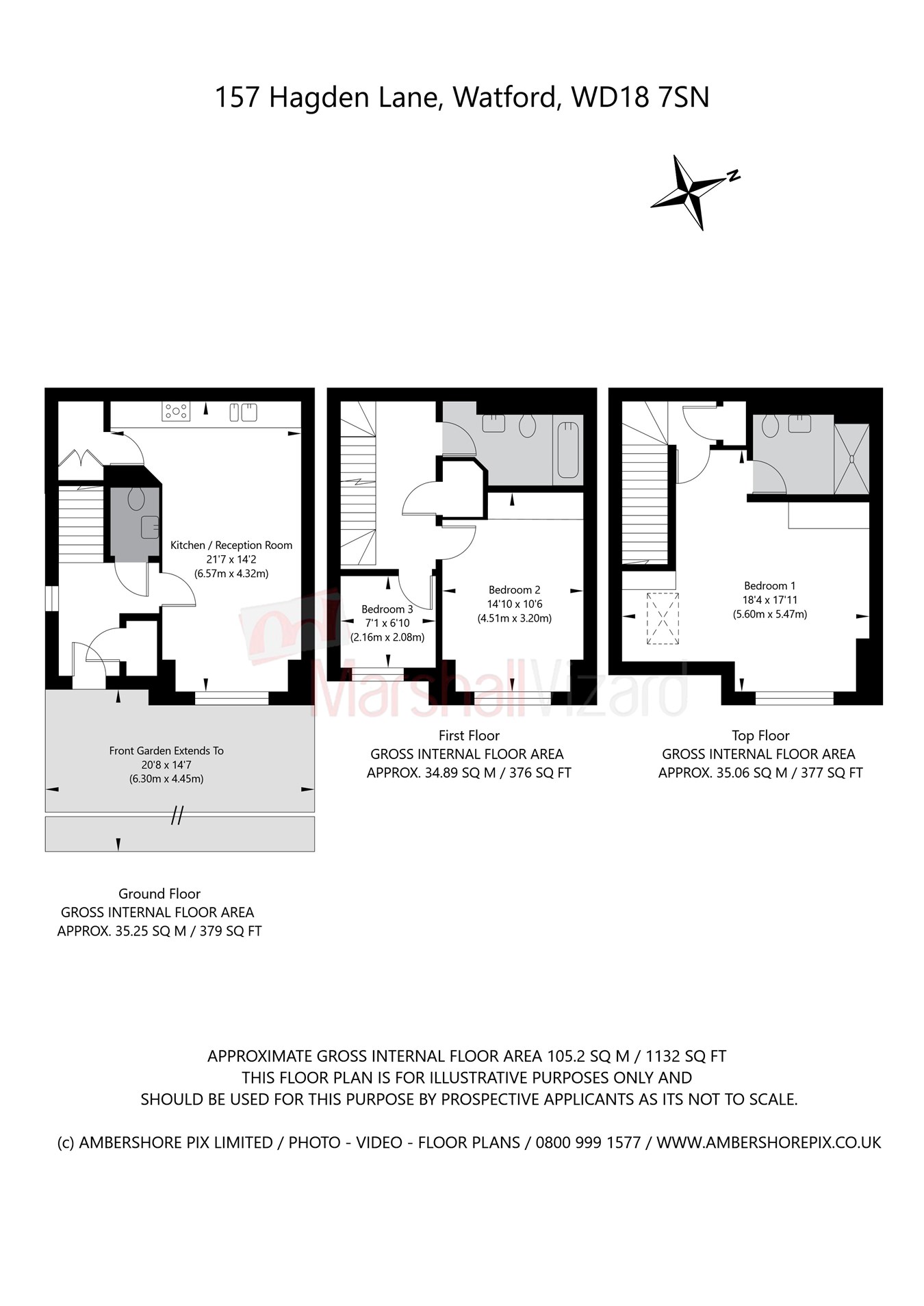Town house for sale in Hagden Lane, Watford WD18
* Calls to this number will be recorded for quality, compliance and training purposes.
Property features
- Three bedrooms
- Open plan living room and kitchen
- Townhouse
- Downstairs W/C
- Two bathrooms
- Close to watford boys grammar
- Close to watford met line station
- Gas central heating
- Allocated parking
Property description
To the ground floor is an entrance hall, downstairs W/C and an open plan kitchen/dining/living room. To the first floor are two bedrooms and the family bathroom and the second floor offers a generous master bedroom with ensuite shower room. To the front of the property is a garden, the property has an allocated parking space to the rear, gas central heating and is double glazed throughout. Early viewing is recommended.
Service Charge £317.93 pa Council Tax Band D £2,134.48
1. Money Laundering Regulations: Buyers will be asked to produce requested id in order to meet these regulations.
2. We do our best to ensure our particulars are fair, accurate and reliable, but they are only a general guide to the property. Measurements are supplied for guidance only.
3. Buyers are advised to carry out a survey and service reports before finalising their offer to purchase.
4. These particulars are issued in good faith but do not constitute representations of fact or form part of any offer of contract. The matters referred to in these particulars should be independently verified by prospective buyers or tenants. Neither Marshall Vizard or its employees have any authority to make of give an representation or warranty in warranty in relation to this property.
Front Garden
4.45m x 6.30m (14' 7" x 20' 8") Laid to lawn.
Entrance Hall
Tiled flooring, ceiling light, radiator, storage cupboard, window to side aspect.
Open Plan KItchen/Reception Room
4.32m x 6.57m (14' 2" x 21' 7")
KItchen:-
Tiled flooring, spotlights, ceiling light, range of base and wall level units, natural stone worktops, integrated sink/drainer, fridge freezer, dishwasher, gas range, oven and extractor hood, door to utility room.
Utility Room:-
Additional storage plus integrated washer/dryer, spot lights.
Reception Room:-
Tiled flooring, two radiators, two ceiling lights, window to front aspect,
Downstairs W/C
Tiled flooring. Part tiled walls, hand wash basin, low level W/C, heated towel rail, ceiling light, extractor fan.
Carpeted Stairway to First Floor Landing
Wood effect flooring, radiator, ceiling light, storage cupboard.
Family Bathroom
Tiled flooring, part tiled walls, panel bath with mixer tap and shower attachment, hand wash basin, low level W/C, heated towel rail, spot lights, extractor fan.
Bedroom Two
3.20m x 4.51m (10' 6" x 14' 10") Wood effect flooring, range of fitted wardrobes, radiator, ceiling light, window to front aspect.
Bedroom Three
2.08m x 2.16m (6' 10" x 7' 1") Wood effect flooring, radiator, ceiling lights, window to front aspect.
Carpeted Stairway to Second Floor
Access to loft space, ceiling light, cupboard with wall mounted boiler.
Master Bedroom
5.47m x 5.60m (17' 11" x 18' 4") Spacious, with wood effect flooring, range of fitted wardrobes, ceiling light, radiator, window to front aspect and a Velux window.
En Suite Shower Room
Tiled flooring, part tiled walls, walk in shower, hand wash basin, low level W/C, heated towel rail, spot lights, extractor fan.
Property info
For more information about this property, please contact
Marshall Vizard, WD17 on +44 1923 908189 * (local rate)
Disclaimer
Property descriptions and related information displayed on this page, with the exclusion of Running Costs data, are marketing materials provided by Marshall Vizard, and do not constitute property particulars. Please contact Marshall Vizard for full details and further information. The Running Costs data displayed on this page are provided by PrimeLocation to give an indication of potential running costs based on various data sources. PrimeLocation does not warrant or accept any responsibility for the accuracy or completeness of the property descriptions, related information or Running Costs data provided here.




























.png)
