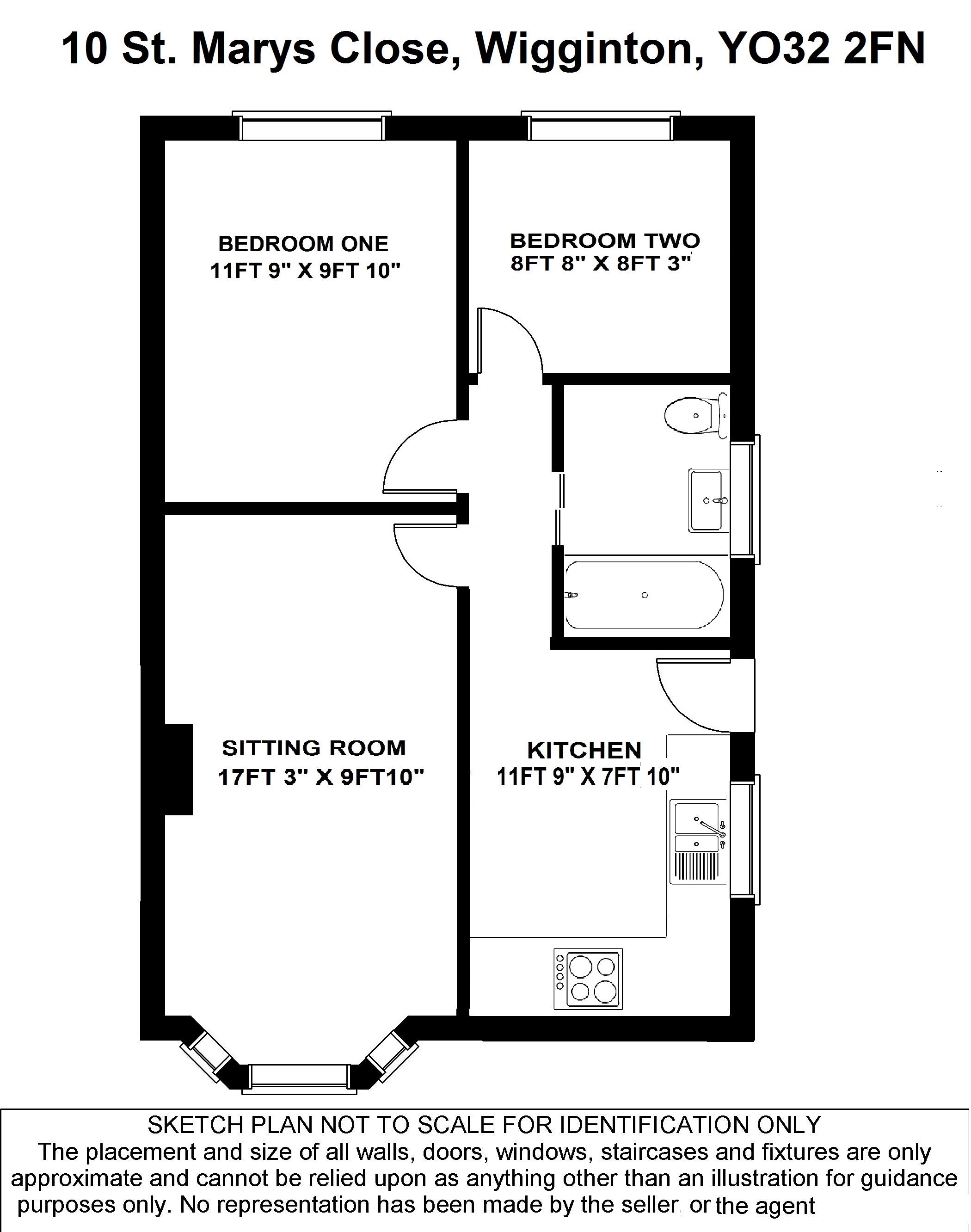Semi-detached bungalow for sale in St Marys Close, Wigginton, York YO32
* Calls to this number will be recorded for quality, compliance and training purposes.
Property features
- No onward chain
- Highly desirable location
- Garage
- Modern kitchen
- Double glazing
- Cul de sac
- Modern fitted kitchen
- Off street parking
- Generous rear garden
- Gas fired central heating
Property description
With no onward chain an exciting opportunity to acquire A two bedroomed semi detached bungalow at the heart of this small cul de sac which has recently been the subject of sympathetic refurbishment enjoying A pleasant position in one of the most sought after locations of this highly desirable village within walking distance of haxby and wiggintons amenities
Mileages: York City Centre - 5 miles, Leeds - 25 miles (Distances Approximate).
With no onward chain an exciting opportunity to acquire A two bedroomed semi detached bungalow at the heart of this small cul de sac which has recently been the subject of sympathetic refurbishment enjoying A pleasant position in one of the most sought after locations of this highly desirable village within walking distance of haxby and wiggintons amenities
Inner Hall, Sitting Room, Fitted Kitchen.
Two Bedrooms, Bathroom/WC.
Outside - Front and Rear Garden, Driveway and Garage.
Viewing is highly recommended to fully appreciate. With gas fired central heating and double glazing.
Approached via a pressed and double-glazed entrance door open to;
fitted kitchen, fitted range of modern gloss fronted cupboard and drawer, wall and floor fittings, charcoal curved work surfaces complimented by a recently tiled midrange. Inset electric hob with chimney style extractor flanked by matching wall cupboards and an electric oven below. Space and plumbing for a washing machine, space for a fridge freezer. UPVC double glazed window above a stainless steel sink and side drainer, chrome mixer tap.
Archway to inner lobby with loft hatch access.
Sitting room - Extending to over 17ft in length having UPVC double glazed oriel window overlooking the front gardens and cul de sac beyond. Feature electric fireplace.
principal double bedroom - Double sized enjoying a rear outlook over the gardens.
Bedroom two - With UPVC double glazed window to the rear aspect.
Bathroom - A white suite comprising of a low level WC, vanity wash hand basin with useful cupboard below. Panel bath with shower over and tiled walls throughout. Frosted UPVC double glazed window to the side aspect, radiator.
Outside - Externally to the front of the property is a low maintenance garden. To the side is a driveway providing off street parking for a number of vehicles and in turn leading to a single garage with up and over door and personal door to the rear garden.
To the rear of the property via a timber hand gate leads to a mainly laid to lawn garden and with useful patio area.
Location - Wigginton is served by a wide range of local facilities including shops, schools, sports and health facilities, whilst also being ideally located for the many amenities afforded by York City Centre and the A1237 York by-pass, which provides swift and easy access to the local road networks. The village also adjoins Haxby village, where there is a range of facilities including, supermarkets, post office and a variety of traditional shops and local businesses.
Postcode - YO32 2FN.
Council Tax Band – B.
Services - Mains water, electricity and drainage, with gas fired central heating.
Directions - From Haxby, proceed towards Wigginton turning left onto Westfield Road turning right at the t-Junction. St Marys Close is the first turning on the right, the property is highlighted by a Williamsons For Sale board on the right hand side.
Viewings - Strictly by prior appointment through the letting agents, Williamsons Tel: Email:
Property info
For more information about this property, please contact
Williamsons, YO61 on +44 1347 820034 * (local rate)
Disclaimer
Property descriptions and related information displayed on this page, with the exclusion of Running Costs data, are marketing materials provided by Williamsons, and do not constitute property particulars. Please contact Williamsons for full details and further information. The Running Costs data displayed on this page are provided by PrimeLocation to give an indication of potential running costs based on various data sources. PrimeLocation does not warrant or accept any responsibility for the accuracy or completeness of the property descriptions, related information or Running Costs data provided here.




















.png)

