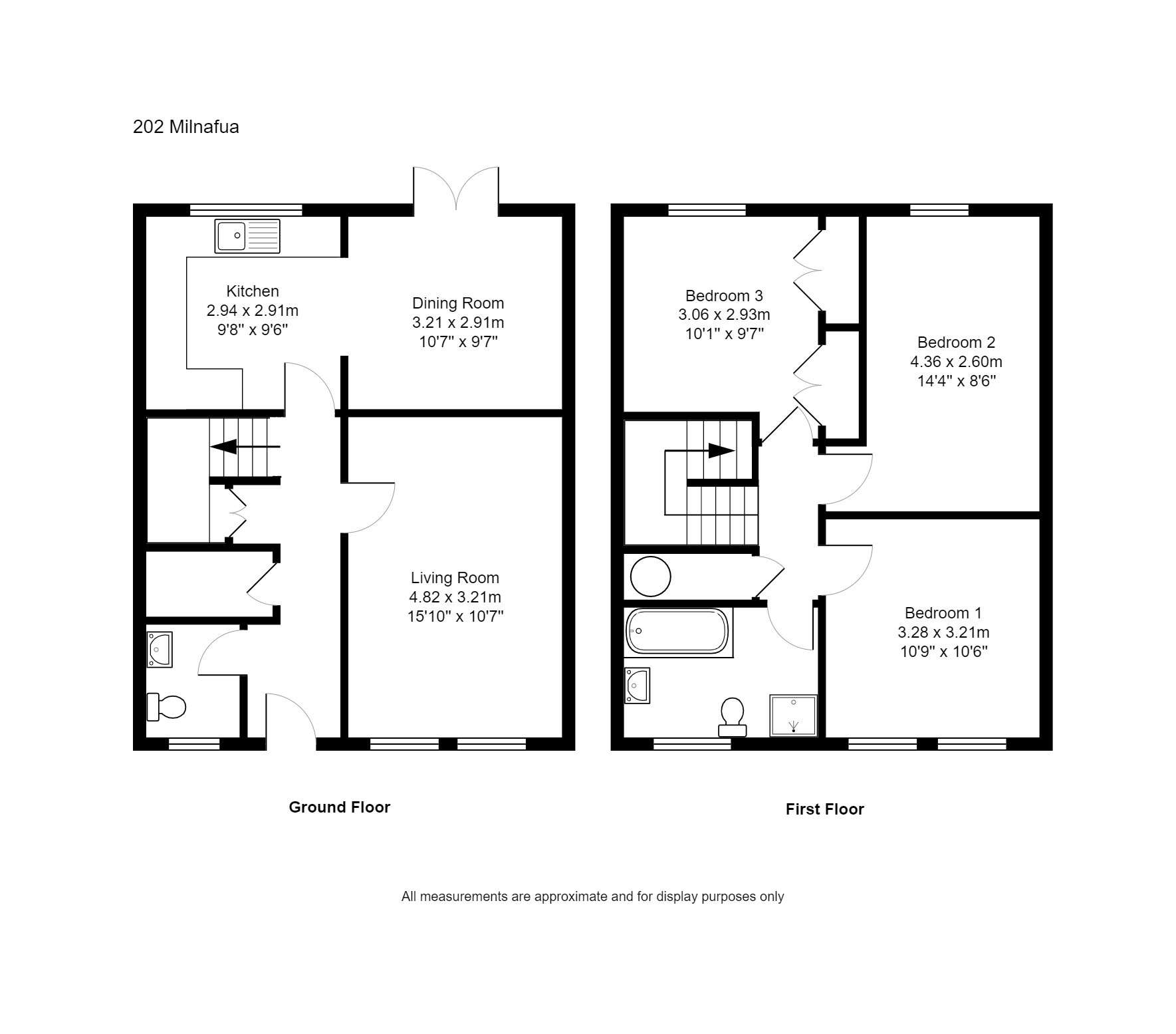Terraced house for sale in Milnafua, Alness IV17
* Calls to this number will be recorded for quality, compliance and training purposes.
Property features
- Mid terraced property
- Three double bedrooms
- Living room
- Kitchen/dining room
- Bathroom
- WC
- Off street parking to the front
- Enclosed rear garden
Property description
The accommodation comprises:- hallway; W.C., kitchen/dining room, living room, bathroom and three double bedrooms. The property is fully double glazed and benefits from off street parking to the front of the property.
Alness provides easy access to the A9 for travelling North or South on the North Coast 500 scenic drive around the North Highlands. The Highland Capital, Inverness, is approx. 21 miles to the South where all major transport links can be found.
EPC - Band E (41) Council tax band A
Hall
Walk in storage cupboard which houses the electric meter and fuse box. Under stairs storage space. Partially
panelled walls. Carpeted.
W.C.
5’5” x 4’6” (1.66m x 1.39m) approx.
White WC and wash hand basin. Carpeted. Window to the front of the property.
Living room
15’8” x 10’5” (4.79m x 3.19m) approx.
Feature brick fireplace with wooden mantle and tiled hearth. Electric coal effect heater. Dado rail. Carpeted.
Windows to the front of the property.
Kitchen / dining room
20’5” x 9’7” (6.24m x 2.93m) approx.
Fitted wall and base units. Built in electric oven and hob. Partially panelled walls. French doors opening to the rear garden. Carpeted. Window to the rear.
Head back to the hall and up the split level stair case.
Landing
Walk in linen cupboard housing water tank. Panelled ceiling.
Bathroom
9’9” x 6’5” (2.98m x 1.96m) approx.
White suite with corner bath, WC and wash hand basin. Separate shower cubicle. Partially tiled walls. Extractor fan. Carpeted. Wall mounted heater.
Bedroom one
11’ x 10’6” (3.35m x 3.20m) approx.
Double bedroom with window to the front of the property. Ceiling fan/light. Carpeted.
Bedroom two
14’3” x 8’6” (4.35m x 2.61m) approx.
Double bedroom with window to the rear of the property. Laminate flooring. Ceiling fan/light.
Bedroom three
11’2” x 10’ (3.41m x 3.06m) approx.
Double bedroom with window to the rear of the property. Two double built in wardrobes. Carpeted.
Front garden
Paved driveway. Decking area.
Rear garden
Enclosed, decked garden. Two garden sheds.
Price
Offers around £75,000
Entry
Any entry date will be considered.
Council tax
Currently a band A.
Viewing
By arrangement with the selling agents only.
Property info
For more information about this property, please contact
Hannah Homes, IV17 on +44 1349 240026 * (local rate)
Disclaimer
Property descriptions and related information displayed on this page, with the exclusion of Running Costs data, are marketing materials provided by Hannah Homes, and do not constitute property particulars. Please contact Hannah Homes for full details and further information. The Running Costs data displayed on this page are provided by PrimeLocation to give an indication of potential running costs based on various data sources. PrimeLocation does not warrant or accept any responsibility for the accuracy or completeness of the property descriptions, related information or Running Costs data provided here.






















.png)

