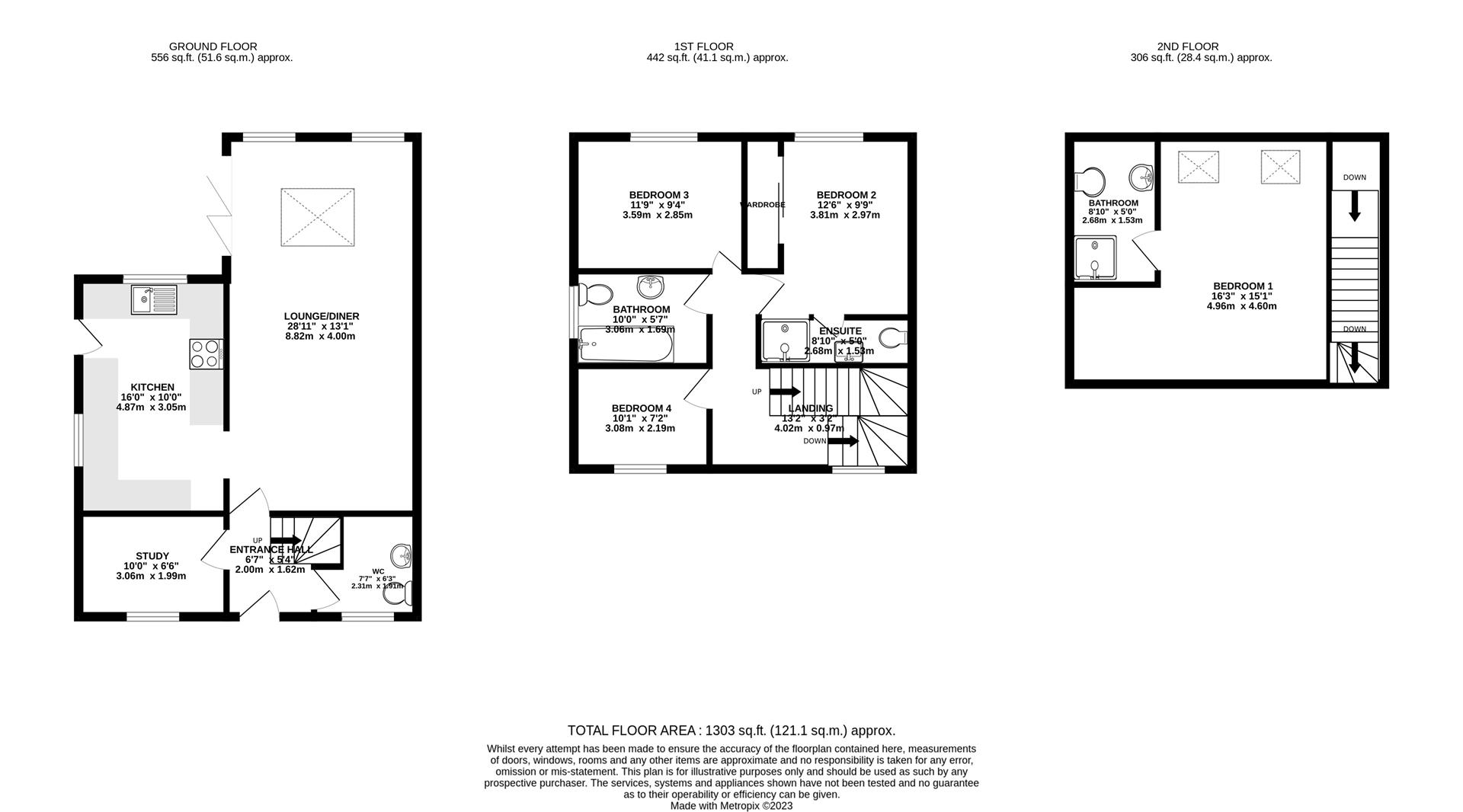Detached house for sale in Staites Orchard, Upton St. Leonards, Gloucester GL4
* Calls to this number will be recorded for quality, compliance and training purposes.
Property features
- Immaculately presented four bedroom detached family home
- Generous & flexible living accommodation
- Located in a highly sought after village location
- Detached double garage
- Private & enclosed rear garden
- EPC Rating D62
- Stroud District Council - Tax Band C (£1,767.14 per annum)
Property description
Located within the ever popular village of Upton St Leonards this four bedroom, detached family home has much to offer. The property benefits from generous living accommodation, modern fitted kitchen overlooking the landscaped rear garden. Viewing is highly advised to see what this home has to offer.
Entrance Hallway
Spacious entrance hallway providing access to the lounge/dining room, kitchen, study and W.C.
Kitchen
Elegantly designed, the kitchen provides ample worktop and storage space which continues throughout the room whilst also benefitting from integrated appliances to include electric hob, double ovens and dishwasher. Window overlooks the rear garden whilst doors provide access to the garden itself.
Lounge/ Dining Room
An abundance of natural light streams into the room via the bi-fold doors opening to the rear garden along with the sky lights above. The lounge provides convenient space for a dining area, aswell as providing access to the kitchen.
Study
Convenient in size, the room offers the ideal space for a home office, study or playroom if required. Ample electrical points are located throughout the room with window overlooking the front aspect of the property.
Downstairs W.C
White suite cloakroom comprises of w.c, wash hand basin and window with frosted glass overlooking the front aspect of the property.
Landing
Spacious landing area provides access to all four bedrooms, en-suites and family bathroom. Window overlooking the front aspect.
Bedroom One
The light and airy double bedroom benefits from natural light streaming through the two velux windows facing the rear aspect. Built-in double wardrobes and access is provided to the En-suite.
En-Suite
Modern fully tiled en-suite shower room comprises of w.c, wash hand basin and shower cubicle.
Bedroom Two
Double bedroom with built-in double wardrobes and window overlooking the rear aspect. Access is provided to the en-suite shower room.
En-Suite
Modern fully tiled en-suite shower room comprises of w.c, wash hand basin, heated towel rail and shower cubicle
Bedroom Three
Double bedroom with window overlooking the rear aspect.
Bedroom Four
Bedroom with window overlooking the front aspect.
Bathroom
Fully tiled family bathroom with white suite comprising of w.c, wash hand basin, heated towel rail and bath with shower attachment over. Window with frosted glass overlooks the side aspect.
Outside
Externally the property boasts a private rear garden enclosed with fenced borders. Patio and lawned areas provide an ideal space for seating and entertaining whilst access is provided to the double garage with power and lighting.
Location
Boasting a thriving local community Upton St Leonards is located approximately four miles from the historic Gloucester City Centre, offering a charming village location. Offering parishioners with a local store and post office, allotments, public house, primary school and community events, including the annual garden show, the highly sought after location provides easy access to both the city centre, Cheltenham and Bristol making it ideal for working professionals, families and those seeking strong transportation links.
Local Authority, Services & Tenure
Stroud District Council- Tax Band C (£1,767.14 per annum)
Mains water, drainage, gas and electric.
Freehold.
Property info
For more information about this property, please contact
Naylor Powell, GL1 on +44 1452 679486 * (local rate)
Disclaimer
Property descriptions and related information displayed on this page, with the exclusion of Running Costs data, are marketing materials provided by Naylor Powell, and do not constitute property particulars. Please contact Naylor Powell for full details and further information. The Running Costs data displayed on this page are provided by PrimeLocation to give an indication of potential running costs based on various data sources. PrimeLocation does not warrant or accept any responsibility for the accuracy or completeness of the property descriptions, related information or Running Costs data provided here.


































.png)

