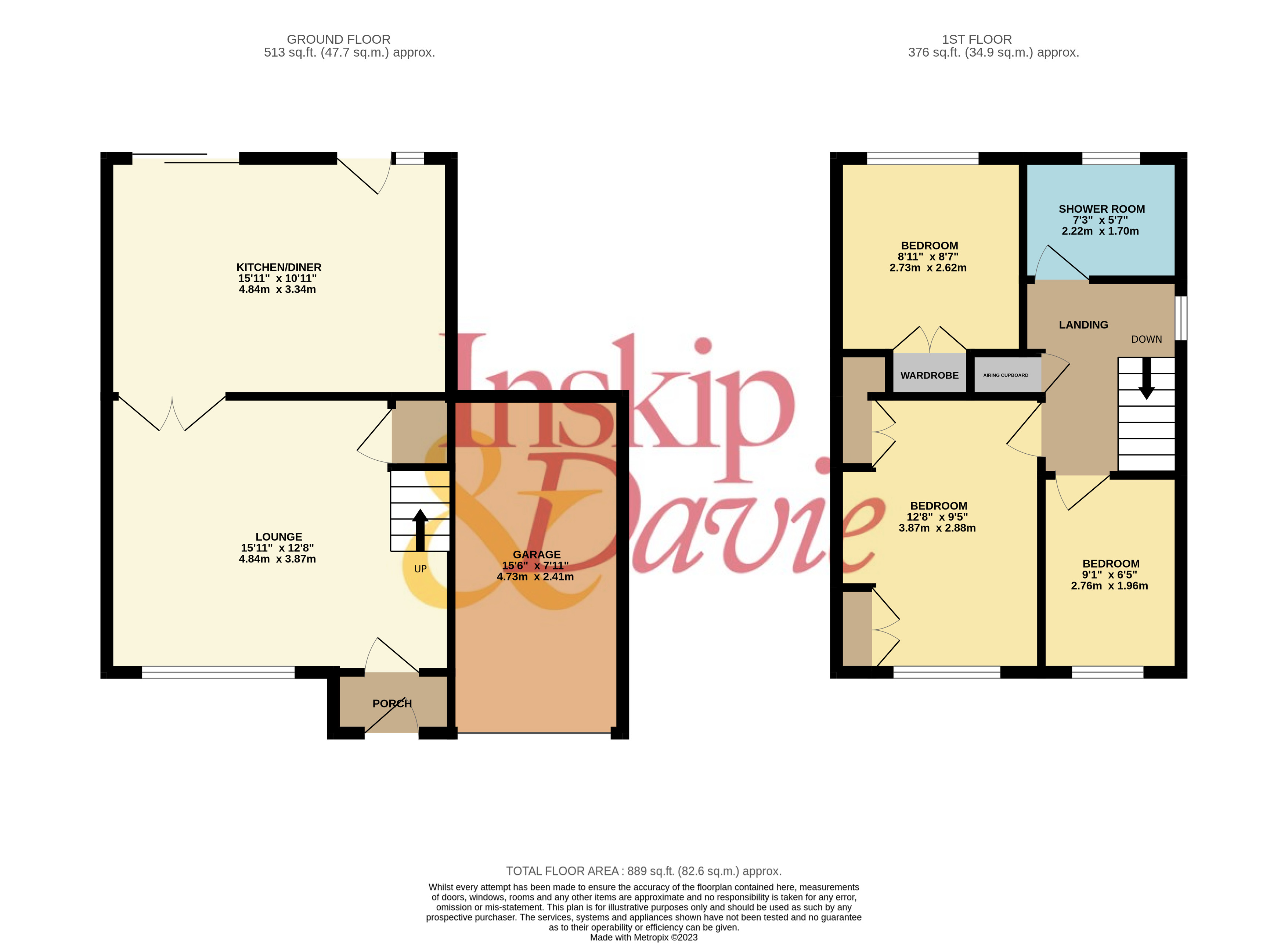Detached house for sale in Coopers Close, Sandy SG19
* Calls to this number will be recorded for quality, compliance and training purposes.
Property description
Entrance
Double glazed entrance door to:
Entrance Hall
Laminated wood effect flooring, door to:
Sitting Room 16’3 max including staircase X 13’
uPVC double glazed window to front elevation, two double panel radiators, laminated wood effect flooring, coving to ceiling, stairs rising to first floor with small built-in cupboard beneath, twin doors opening to:
Kitchen/Diner 16’ X 11’
Dining Area
uPVC double glazing sliding patio door to rear elevation, double panel radiator, laminated wood effect flooring, Kitchen Area
Window and door to rear elevation, single panel radiator, fitted kitchen comprising of single drainer sink unit with mixer tap over, roll top work surfaces, range of base units incorporating space for cooker, plumbing for washing machine, space for fridge, tiling to splash areas, matching range of wall mounted units incorporating extractor hood, tiled floor.
First Floor
Landing
Window to side elevation, single panel radiator, built-in airing cupboard housing hot water tank and linen shelves, access to loft space, communicating doors to:
Bedroom One 12’7 X 9’7 including wardrobes
Window to front elevation, single panel radiator, fitted four door wardrobe with over bed units.
Bedroom Two 9’ X 8’11
Window to rear elevation, single panel radiator, built-in storage cupboard.
Bedroom Three 8’10 including plinth X 6’4
Window to front elevation, single panel radiator, fitted plinth above stair area.
Former Bathroom
Now redesigned into a Shower Room, obscure glazed window to rear elevation, single panel radiator, three piece suite comprising of low level W.C, wash hand basin, fitted shower cubicle with sliding screen doors.
External
Front Garden
Open plan design mainly shingled which could provide extra parking, side access gate to rear garden.
15ft Driveway
Private driveway providing off road parking, leading to:
17ft Garage
Up and over door, power and light connected, storage to eave space above.
Rear Garden
Mainly laid to lawn, block paved patio, side and rear timber garden store/sheds, established beds and borders.
Council tax band at date of instruction C
Tenure: Freehold.
Company Disclaimer These property particulars are produced in good faith only as a general guide and do not constitute any part of a contract. Any appliances, heating systems, alarms etc if mentioned have not been tested by Inskip & Davie Ltd.
Property info
For more information about this property, please contact
Inskip & Davie, SG19 on +44 1767 236014 * (local rate)
Disclaimer
Property descriptions and related information displayed on this page, with the exclusion of Running Costs data, are marketing materials provided by Inskip & Davie, and do not constitute property particulars. Please contact Inskip & Davie for full details and further information. The Running Costs data displayed on this page are provided by PrimeLocation to give an indication of potential running costs based on various data sources. PrimeLocation does not warrant or accept any responsibility for the accuracy or completeness of the property descriptions, related information or Running Costs data provided here.





















.png)