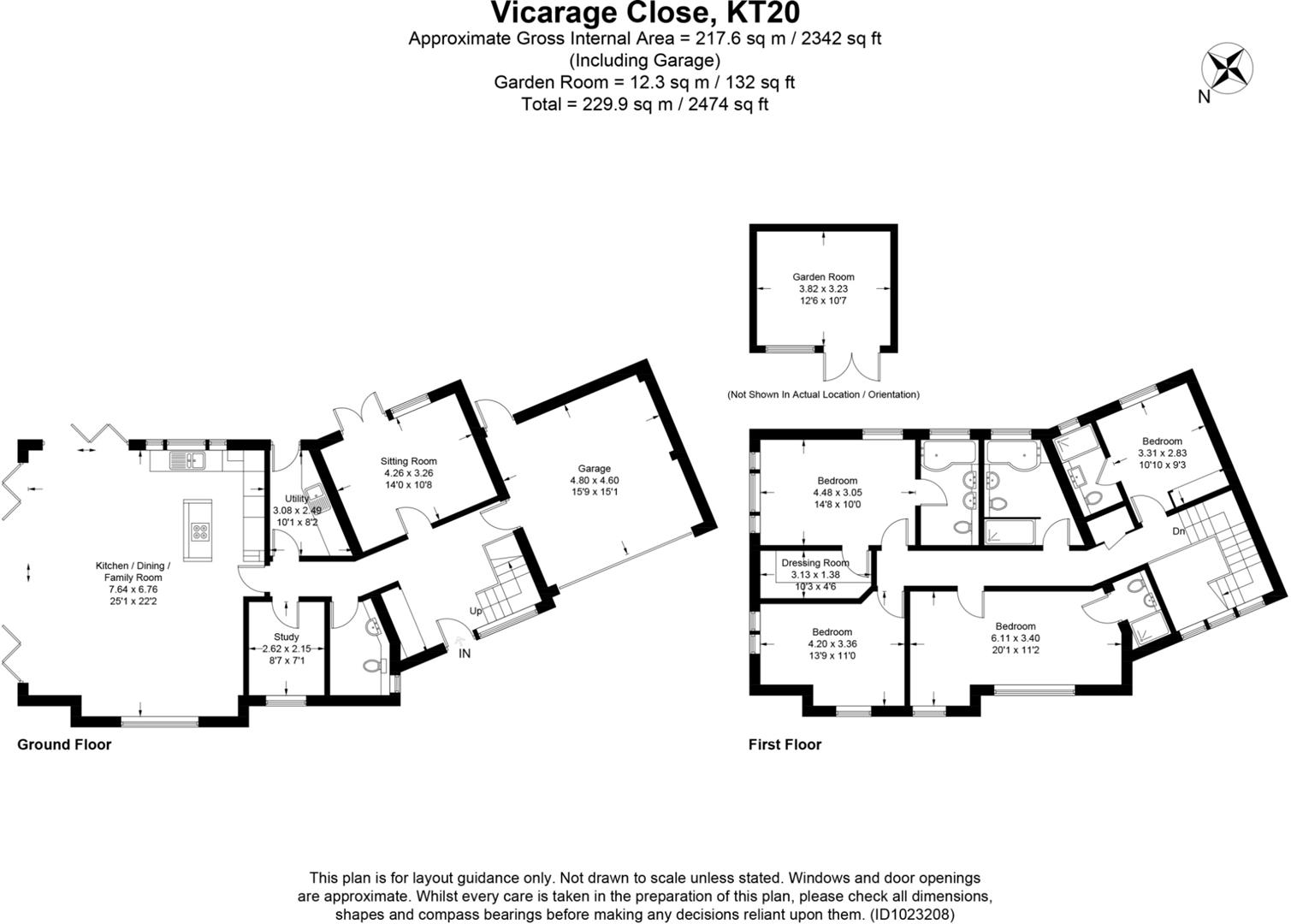Detached house for sale in Vicarage Close, Kingswood, Tadworth KT20
* Calls to this number will be recorded for quality, compliance and training purposes.
Property description
Williams Harlow of banstead are pleased to present an opportunity to acquire a modern energy efficient detached home on the outskirts of kingswood village. With four double bedrooms, three with en-suite, open plan kitchen/living area and parking available for five vehicles. The property is located in a cul-de-sac position with brilliant access to the A217, M25 and Kingswood train station is nearby with a direct service to London Bridge. Vendors suited
Front Door
Glazed front door with full height windows to the side and above.
Entrance Hall
Spacious bright entrance hall with vaulted ceiling. Open tread turn staircase providing access to the first floor. Wood flooring. Access to the integral garage.
Sitting Room
Large double glazed French doors to the rear. Radiator.
Kitchen/Dining/Family Room
Great entertainment space offering lounge and dining areas. Double glazed bi-fold doors to the rear and side giving direct access to the decking area and rear garden. The kitchen has all fitted appliances including dishwasher and fridge freezer. Breakfast island with cupboards/drawer and wine cooler below, area for seating and incorporating AEG hob with an inset Luxair induction above creating a lovely ambience. Fitted Neff twin ovens, one with microwave. Quartz work surfaces with part tiled splashback surround. Double glazed window to the side. Quartz window sills. Wood flooring with underfloor heating. Downlighters.
Utility Area
Composite work tops with spaces for fridge freezer, washing machine and tumble dryer below. Tiled floor. Downlighters. Gloworm boiler with megaflow. Direct access to the side patio area of the property.
Study
Large double glazed window to the front. Wood flooring. Radiator.
Downstairs Wc
Low level WC. Wash hand basin with cupboard below. Heated towel rail. Window to the side. Wood effect laminate flooring. Fuse board.
First Floor Accommodation
Landing
Reached by a turn staircase with glass balustrade. Airing cupboard housing the mega pump system.
Master Bedroom
Double aspect room with large double glazed window to the rear overlooking garden and window to the side. Door giving access to the:
Dressing Room
Radiator.
En-Suite Shower Room
Panel bath. Shower cubicle. Low level WC. Twin wash hand basins with mixer tap and glass vanity cupboards above. Tiled walls. Tiled effect flooring. Double glazed obscured window. Heated towel rail. Extractor fan.
Bedroom Two
Double glazed window overlooking the rear garden and double glazed window to the side. Space for a fitted wardrobe. Radiator.
Bedroom Three
Double glazed window to the front plus an additional small double glazed window to the front. Fitted wardrobes. Radiator. Laminate flooring. Door giving access through to the:
En-Suite Shower Room
Walk in shower with glass doors. Low level WC. Wash hand basin with mirror cabinet above. Heated towel rail. Fully tiled walls and floor. Extractor fan.
Bedroom Four
Double glazed window to the rear. Fitted wardrobes. Radiator. Door giving access through to the:
En-Suite Shower Room
Enclosed glass shower cubicle. Low level WC. Wash hand basin with mirrored cabinet above. Heated towel rail. Fully tiled walls. Tile effect flooring. Extractor fan.
Family Bathroom
Bath. Shower with glass screen. Low level WC. Wash hand basin with mixer tap and mirrored cabinet above. Obscured double glazed window to the rear. Fully tiled walls and tiled effect flooring.
Outside
Front
There is hedge/fence marking the front boundary, a small area of level lawn and a driveway providing off street parking for three vehicles and access to the:
Integral Double Garage
Accessed via electric roller door. Power and lighting. Various cupboards providing useful storage. Door providing access to the side of the property. Built in fitted work station.
Rear Garden
There is a decking area immediately to the rear and to the side. The garden wraps round to both sides of the property. The remainder of the garden is laid to level lawn with mature trees and herbaceous borders. Useful side access to both sides of the property providing access to the front. There is a pathway giving access to the:
Summer House
With power, lighting and broadband. Fully insulated.
Large Storage Shed
Located to the side of the property.
Council Tax
Reigate & Banstead band G £3,725.60 2023/24
Property info
For more information about this property, please contact
Williams Harlow, SM7 on +44 1737 483005 * (local rate)
Disclaimer
Property descriptions and related information displayed on this page, with the exclusion of Running Costs data, are marketing materials provided by Williams Harlow, and do not constitute property particulars. Please contact Williams Harlow for full details and further information. The Running Costs data displayed on this page are provided by PrimeLocation to give an indication of potential running costs based on various data sources. PrimeLocation does not warrant or accept any responsibility for the accuracy or completeness of the property descriptions, related information or Running Costs data provided here.


































.png)
