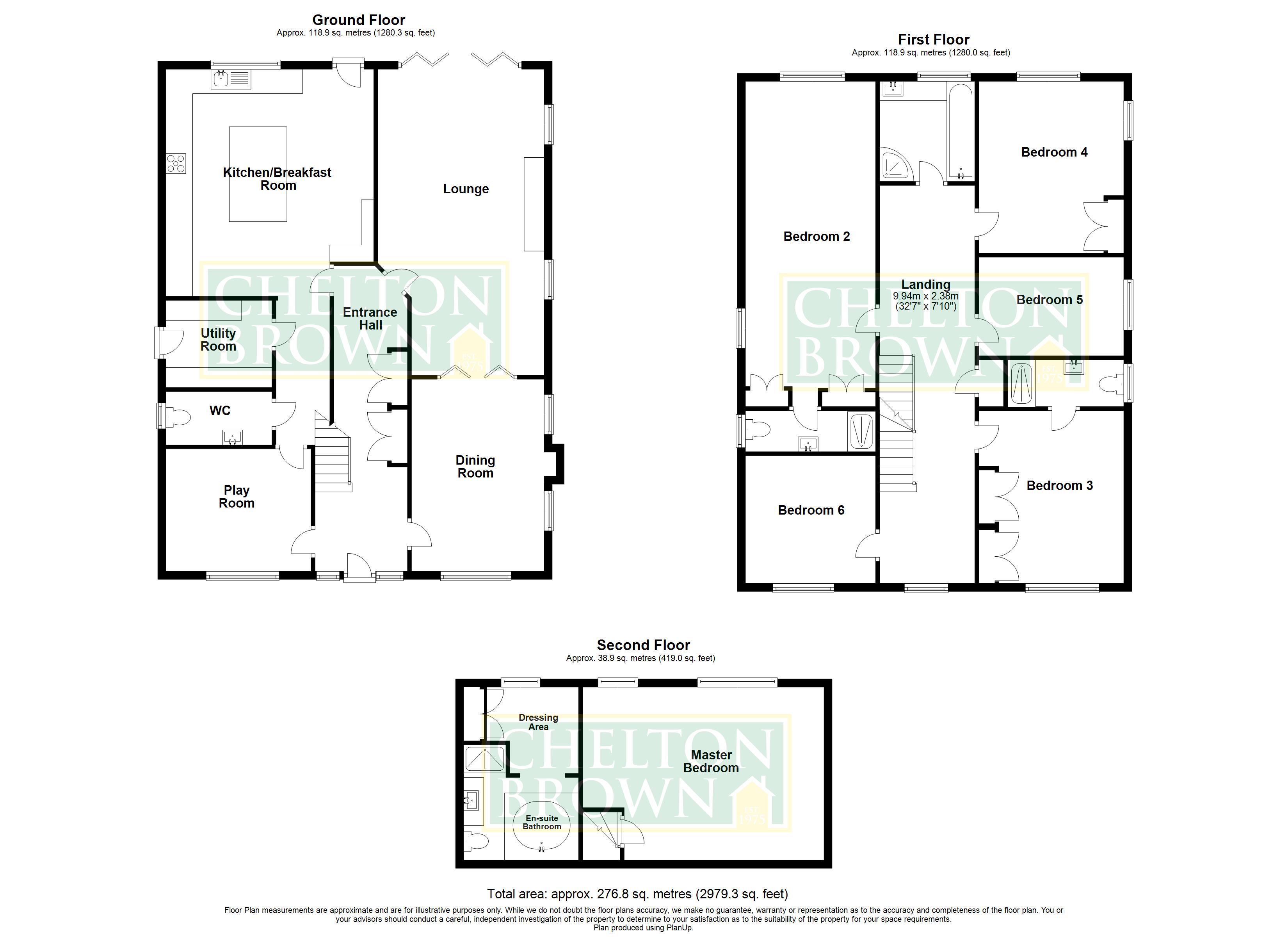Detached house for sale in Riverview, Burton Latimer, Kettering NN15
* Calls to this number will be recorded for quality, compliance and training purposes.
Property features
- 6 Bedrooms
- Kitchen
- Dining Room
- Utility Room
- Family Room
- Wc
- Living Room
- Master Ensuite
- Dressing Area
- 2 x Further Ensuites
Property description
This spectacular family home located on the edge of Burton Latimer and offers versatile, modern living on a grand scale.
The property has been beautifully finished with bespoke fittings and touches throughout with no expense spared and everything considered as demonstrated by the underfloor heating throughout the whole of downstairs, acoustic triple glazed windows, air-conditioning to master bedroom and solid oak doors throughout.
The ground floor comprises of lounge, dining room, kitchen/breakfast room, playroom, utility room and WC.
The first floor offers two large bedrooms with fitted wardrobes and en-suite bathrooms, three further double bedrooms and a family bathroom with separate bath and shower. The master bedroom is to the second floor and features air conditioning, ensuite bathroom with jacuzzi bath, built in TV, double shower cubicle and dressing area with fitted wardrobe.
The garden has a large undercover areas for entertaining. The artificial grass provides a low maintenance garden which also has an outdoor kitchen and pizza oven. Further benefits include a double garage with electric door and off road parking for at least four cars.
The location is great for schools and access to the A14. Within 25 minutes you can reach the M1 and both Kettering or Wellingborough train stations are within a 10 minute drive and reach London St Pancras International in under an hour.
Kitchen (5.66m x 5.18m)
This modern kitchen has plenty of storage and is perfect for family life and entertaining. It has two ovens, built in coffee machine, built under fridge and freezer and two wine fridges. There is also an integrated dishwasher. The room has a seated bench area as well as a large island and leads to the utility room, downstairs WC and playroom and back door to garden.
Dining Room (4.8m x 3.3m)
The dining room is to the front aspect of the property and has a large window to the front and two smaller windows looking into the garden and also features a wood burner.
Utility Room (2.18m x 2.64m)
Utility room with fitted cupboards, sink area, american style fridge freezer and room for washing machine and tumble dryer. There is a door to the side of the property.
Family Room (3.05m x 3.63m)
This versatile room to the front aspect is currently used as a playroom and leads back into the kitchen breakfast room.
WC
White suite WC with sink and vanity unit, window to side of property
Living Room (7.65m x 4.17m)
The spacious lounge is to the rear of the property and features bi-fold doors to the garden, built in media unit with electric fireplace and bi-fold doors through to the dining room
Master Bedroom (4.32m x 6.02m)
The master bedroom is on the third floor and has two windows to the rear of the property and a velux window allowing plenty of light into the room. It benefits from air conditioning and leads through to a dressing area / ensuite bathroom
Master Ensuite (2.87m x 2.87m)
The quality fitted ensuite features a huge jacuzzi bath, built in TV, double shower unit, vanity unit & WC. The room also has a velux window
Dressing Area (2.16m x 2.3m)
The dressing area has a built in wardwrobe and leads to the ensuite bathroom, window to rear aspect of property
Bedroom 2 (8.13m x 3.3m)
This huge bedroom benefits from two sets of fitted wardrobes, built in media unit and windows to the rear and side of the property and door to ensuite
Bedroom 2 Ensuite (1.04m x 3.3m)
Beautiful ensuite with double fitted shower, sink and WC
Bedroom 3 (4.32m x 3.63m)
Large double bedroom with fitted wardrobes with two sets of double doors and window to front aspect and ensuite shower room
Bedroom 3 Ensuite (1.17m x 2.9m)
Double shower, sink and WC, window to side of property
Bedroom 4 (4.3m x 3.63m)
Double bedroom with fitted wardrobe and window to side, window to rear
Bedroom 5 (2.46m x 3.63m)
Small double bedroom with window to side aspect of house
Bedroom 6 (3.2m x 3.25m)
Double bedroom with window to front aspect
Property info
For more information about this property, please contact
Chelton Brown, NN1 on +44 1604 726333 * (local rate)
Disclaimer
Property descriptions and related information displayed on this page, with the exclusion of Running Costs data, are marketing materials provided by Chelton Brown, and do not constitute property particulars. Please contact Chelton Brown for full details and further information. The Running Costs data displayed on this page are provided by PrimeLocation to give an indication of potential running costs based on various data sources. PrimeLocation does not warrant or accept any responsibility for the accuracy or completeness of the property descriptions, related information or Running Costs data provided here.






























.png)

