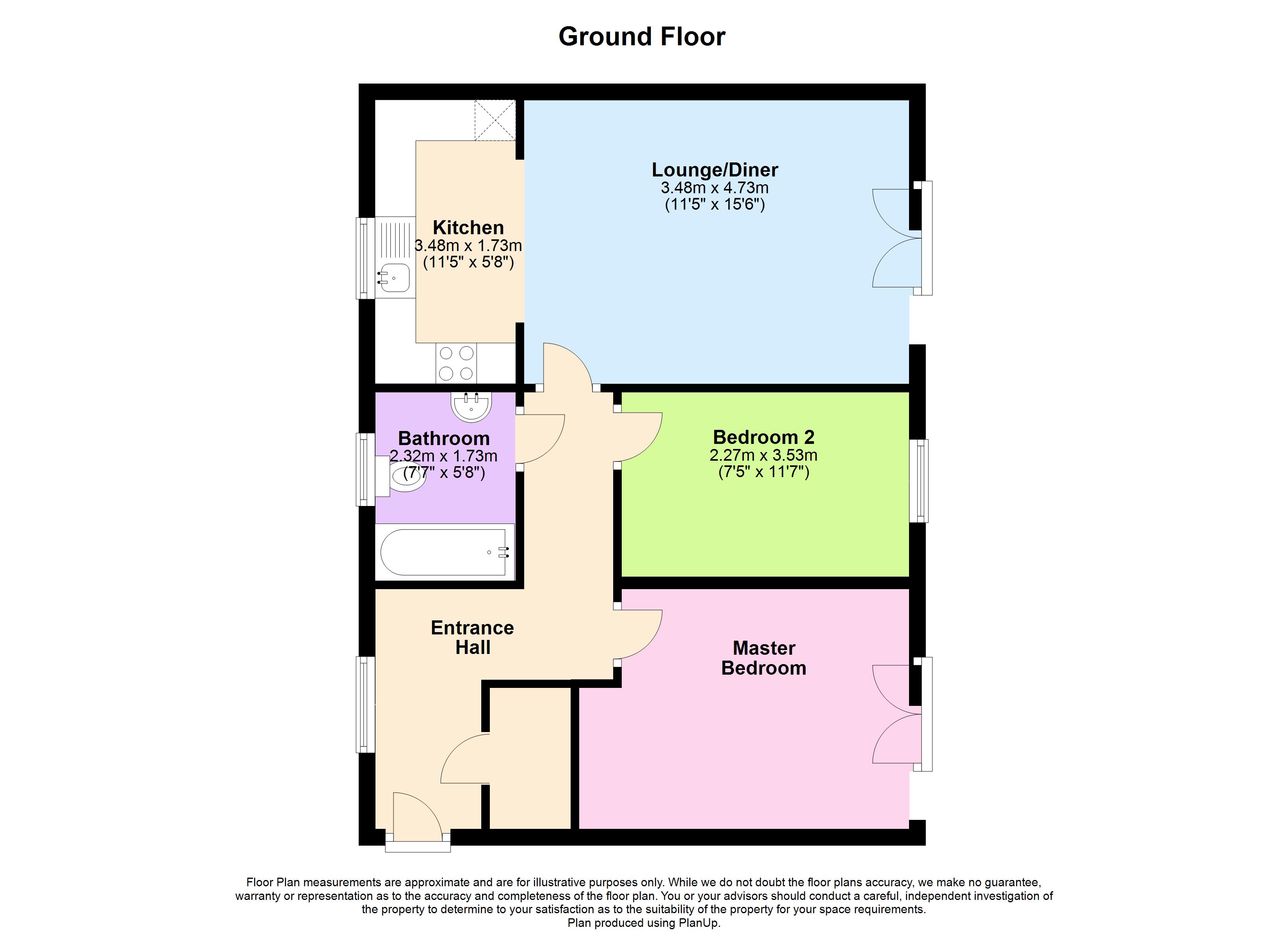Flat for sale in Hanbury Close, Middlemore, Daventry NN11
* Calls to this number will be recorded for quality, compliance and training purposes.
Property features
- Two bedroom top floor apartment
- Two double bedrooms
- Small block of just six apartments
- Large entrance hallway leading to all rooms
- Juilette balcony to both lounge and to bed one
- Allocated parking space
- Ideal buy to let investment
- Ideal first time buyer property
- 133 years remaining on the lease
- Contact graham davidson to arrange to view
Property description
A two bedroom apartment situated on the top floor of this small apartment block of just six apartments. Just two apartments per floor with very well presented and maintained communal entrance and stair well.
This two bedroom apartment is extremely well designed and laid out with an entrance hall, large hallway storage cupboard, bathroom with shower over the bath, bedroom one with natural recess for wardrobes and a Juliette doors, bedroom two that is a double bedroom, and a lounge with semi open plan kitchen with some fitted appliances. Like bedroom one, the lounge also has Juliette doors.
Unlike many other apartments, the property benefits from gas central heating to radiators
The property is currently rented and the rental income is £750 per calendar month which represents a 6.2% yield.
The apartment is available vacant or tenanted so would suit both an owner occupier, or an investor.
Leasehold
Approximately 131 years remaining on the lease, Ground Rent - 150 per annum, Service Charge - 1700 per annum.
Hallway
Double glazed window to the front elevation, gas central heated radiator, storage cupboard and doors to:
Lounge (4.57m x 3.45m)
Double glazed Juliet balcony to the rear elevation, gas central heated radiator and archway leading to:
Kitchen (1.75m x 3.45m)
Fitted with a range of wall and base units, sink with tap over, oven, hob and extractor. Double glazed window to the front elevation.
Bedroom One (4.14m x 2.95m)
Double glazed Juliet balcony to the rear elevation and a gas central heated radiator.
Bedroom Two (3.45m x 2.4m)
Double glazed window to the rear elevation and a gas central heated radiator.
Bathroom
Bath with shower over, wash hand basin, W/C, gas central
heated radiator and a double glazed window to the front
Property info
For more information about this property, please contact
Chelton Brown, NN11 on +44 1327 317111 * (local rate)
Disclaimer
Property descriptions and related information displayed on this page, with the exclusion of Running Costs data, are marketing materials provided by Chelton Brown, and do not constitute property particulars. Please contact Chelton Brown for full details and further information. The Running Costs data displayed on this page are provided by PrimeLocation to give an indication of potential running costs based on various data sources. PrimeLocation does not warrant or accept any responsibility for the accuracy or completeness of the property descriptions, related information or Running Costs data provided here.































.png)

