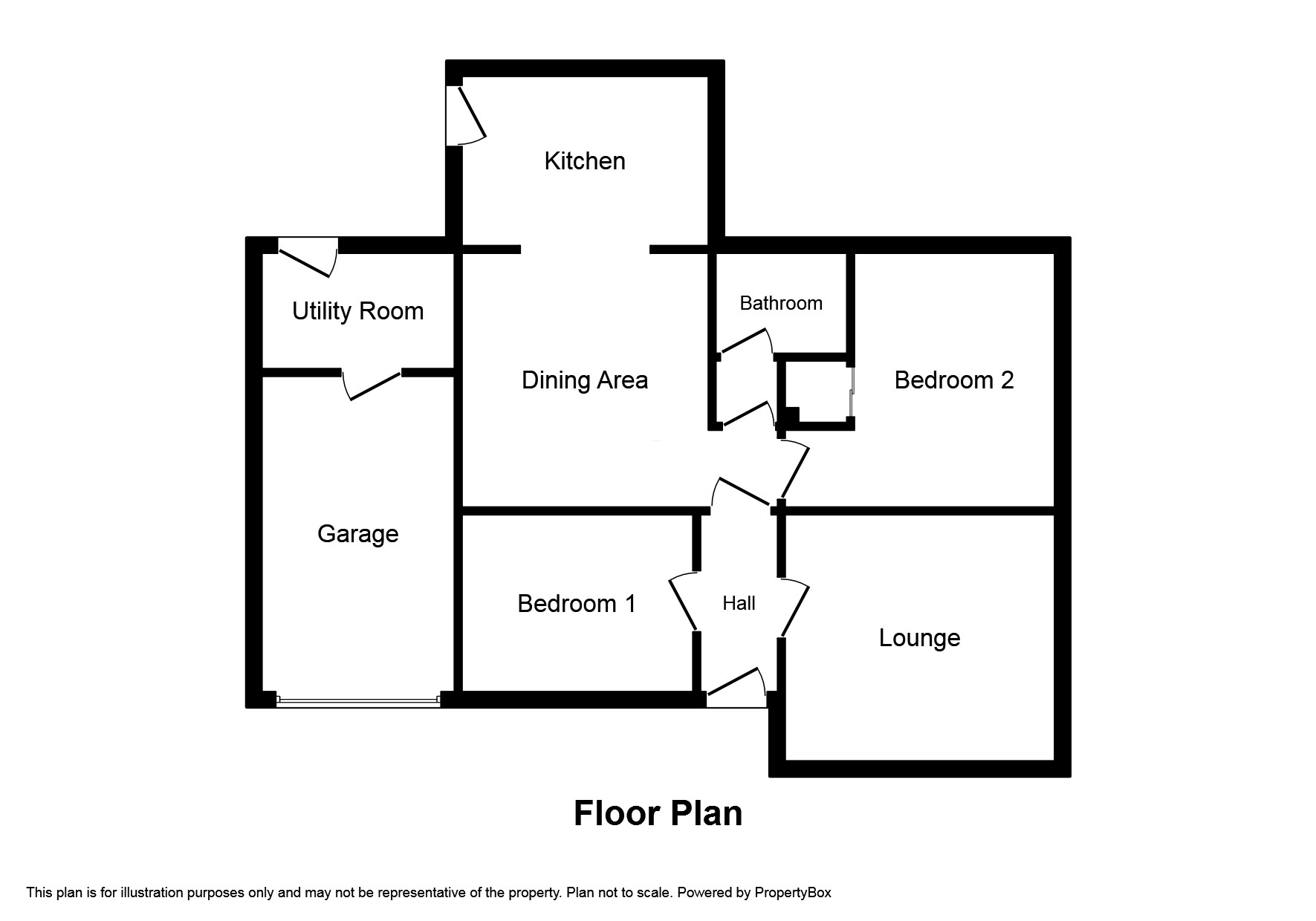Bungalow for sale in Ringway, Choppington NE62
* Calls to this number will be recorded for quality, compliance and training purposes.
Property features
- Bungalow Located On Sought After Wansbeck Estate
- Extended To The Rear
- Two Bedrooms
- Garden & Garage
- No Upper Chain
Property description
Summary
We offer this delightful extended bungalow located on the ever popular Ringway, Wansbeck Estate, Stakeford. The property is deceptive in size and the depth of the property cannot be fully appreciated from the front.
A block paved driveway providing off street parking for more than one vehicle and a with well kept gardens leads to the entrance door opening to the hallway.
A spacious lounge with bay window and feature electric fire is a pleasant room located to the front, bedroom two is also located also to the front of the bungalow with fitted wardrobes for storage.
An internal door leads to the dining room, this room has a range of uses including a second lounge area as it is open to the kitchen. The main bedroom is also located off the main hallway, this too is a good size with fitted wardrobes. The bathroom is generous in size at situated to the rear.
A door from the kitchen gives access to the rear of the garage with a handy utility room, with plumbing for a washing machine and fitted base units and sink unit.
The rear garden is a good width and benefits from not being overlooked from beyond as there are also bungalows to the rear - there is a lot of big sky!
A fabulous location close to local shops and transport links, the neighbouring towns of Ashington, Bedlington and Morpeth are easily accessed and provide further shopping and leisure facilities.
This is a great bungalow offered with no upper chain.
Council Tax Band: B
Tenure: Freehold
Entrance
Entrance hallway with radiator.
Lounge (4.12m x 3.47m)
Double glazed bay window to the front elevation, feature fireplace with electric fire and wood surround, TV point, radiator.
Bedroom 2
Double glazed window to the front elevation, fitted wardrobes with mirror sliding doors, radiator.
Bedroom 1 (3.32m x 3.73m)
Double glazed window to the rear elevation, wardrobes with mirror sliding doors, radiator.
Kitchen (3.27m x 3.24m)
Fitted kitchen with a good range of wall and base units, complementary work surface, white sink bowl unit with mixer tap, gas hob, extractor hood, eye level double oven, plumbed for a dishwasher, double glazed window to the side and rear elevation, radiator, door to the rear garden.
Dining Area (3.32m x 4.50m)
A multi use room open to the kitchen, fitted unit with work surface, tiled splash back, storage cupboard and radiator.
Bathroom (3.16m x 2.02m)
White suite comprising low level wc, panel bath with shower over, wash hand basin, storage cupboard housing the boiler, doubler glazed window to the rear.
Utility Room
Located to the rear of the garage with fitted units and sink, plumbing for washing machine, door to the garage.
Garage
Attached single garage with up and over door, power and light.
External
Block paved driveway to the front with parking. A lawn area and mature shrubs.
The rear garden has side access for bin storage. A good size garden with a fenced border, mainly to lawn with well stocked borders.
Property info
For more information about this property, please contact
Pattinson - Bedlington, NE22 on +44 1670 719246 * (local rate)
Disclaimer
Property descriptions and related information displayed on this page, with the exclusion of Running Costs data, are marketing materials provided by Pattinson - Bedlington, and do not constitute property particulars. Please contact Pattinson - Bedlington for full details and further information. The Running Costs data displayed on this page are provided by PrimeLocation to give an indication of potential running costs based on various data sources. PrimeLocation does not warrant or accept any responsibility for the accuracy or completeness of the property descriptions, related information or Running Costs data provided here.























.png)

