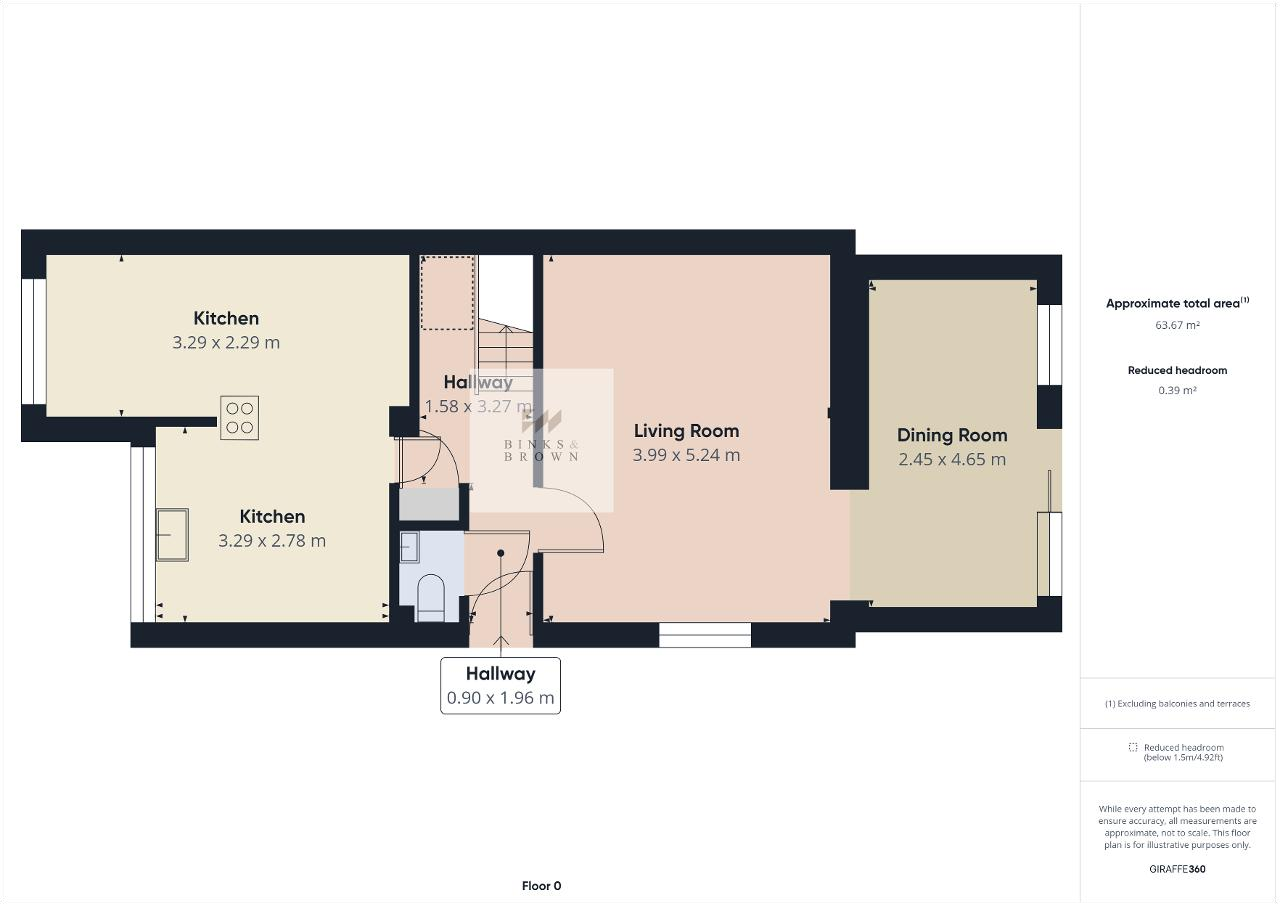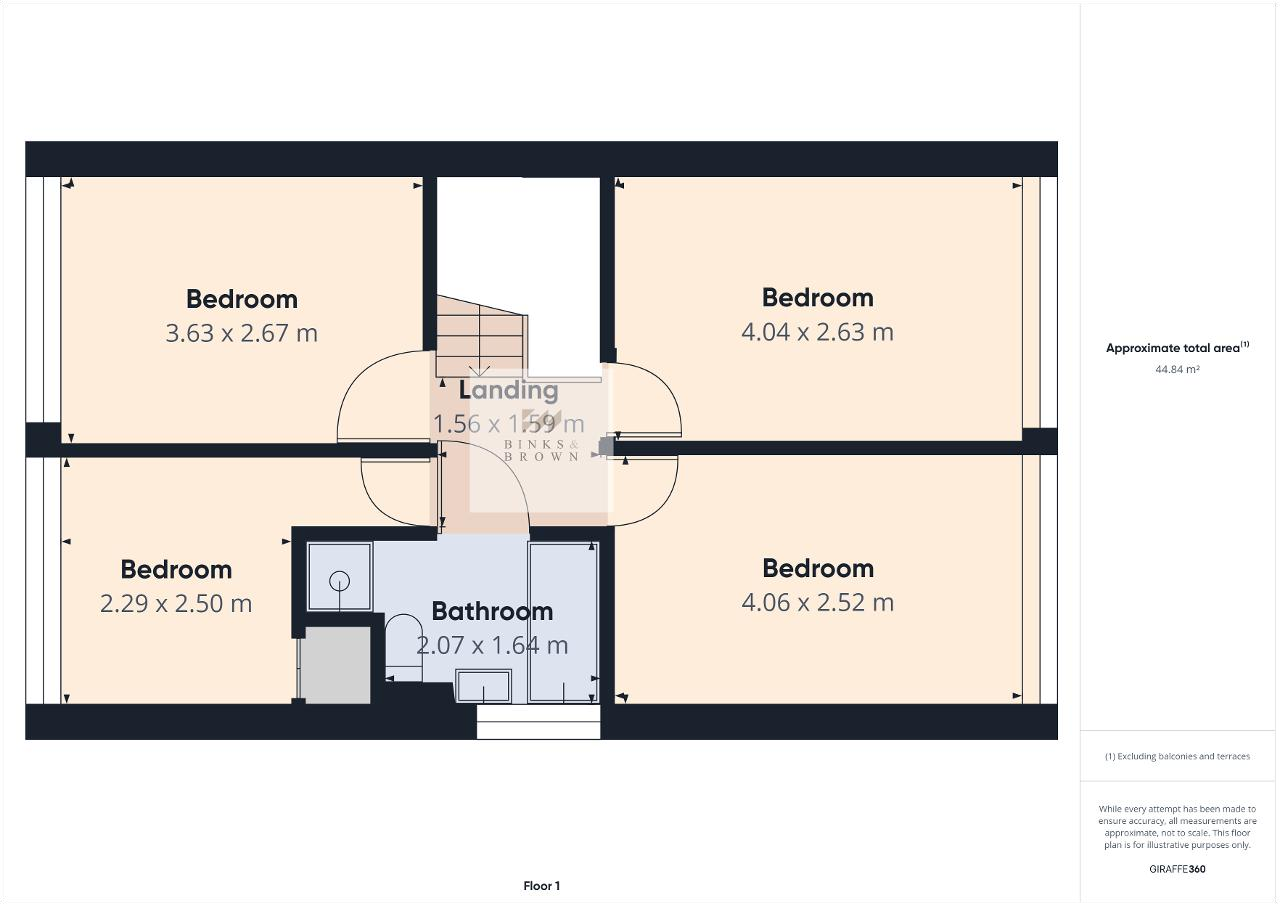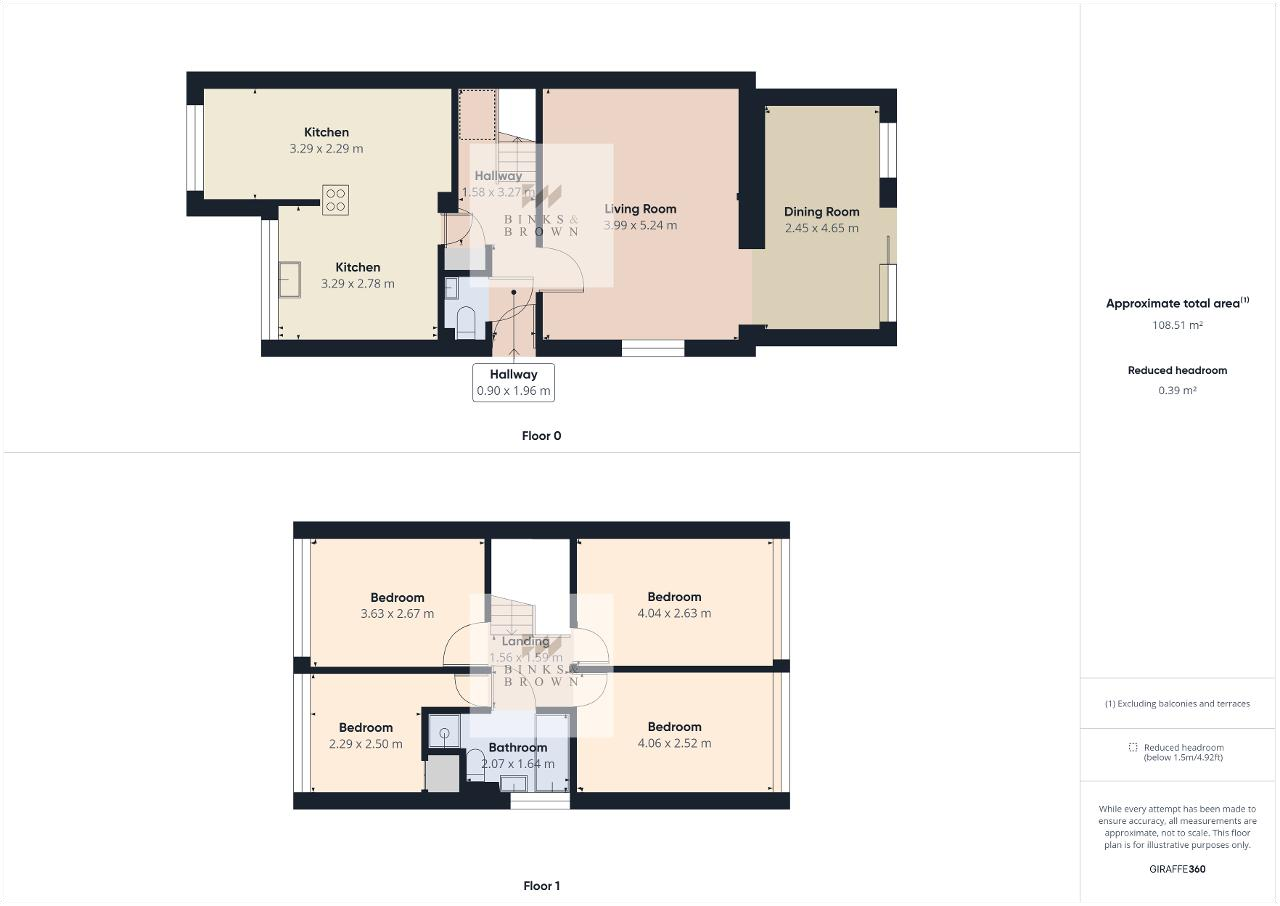Semi-detached house for sale in Brampton Close, Stanford Le Hope, Essex SS17
* Calls to this number will be recorded for quality, compliance and training purposes.
Property features
- 4 Bedroom Semi Detached House
- Spacious Accomodation
- Ground Floor Cloakroom
- Low Maintenance Rear Garden
- Off Road Parking
- Sought After Location
Property description
Deposit: 0
This well proportioned Four Bedroom Semi Detached Home is ideal for the growing family and perfectly located for schools and other local amenities.
Ground floor accommodation commences with an Entrance Hallway with useful Cloakroom adjacent, leading into a spacious Family Living Room with separate Dining Area.
A Large Kitchen with Dining space spans the front of the property and comprises a range of base and eye level cabinetry finished in light oak with contrasting anthracite worksurfaces, Range style cooker and space for white goods.
The First Floor accommodation is made up of 4 Good Size Bedrooms along with Fully Tiled Family Bathroom featuring a P shaped Bath along with a separate walk in Shower.
Externally a well maintained, low maintenance rear Garden provides plenty of room for outside dining with the benefit of Artificial Grass offering year round use.
A Driveway provides plenty of room for 2 vehicles.
This well maintained property is one not to miss and an early viewing is advised.
Ground Floor
Hallway
10' 8'' x 5' 2'' (3.27m x 1.58m)
Kitchen
10' 9'' x 9' 1'' (3.29m x 2.78m)
Living Room
17' 2'' x 13' 1'' (5.24m x 3.99m)
Dining Room
15' 3'' x 8' 0'' (4.65m x 2.45m)
Cloakroom/WC
First Floor
Landing
5' 2'' x 5' 1'' (1.59m x 1.56m)
Bedroom One
13' 3'' x 8' 3'' (4.06m x 2.52m)
Bedroom Two
13' 3'' x 8' 7'' (4.04m x 2.63m)
Bedroom Three
11' 10'' x 8' 9'' (3.63m x 2.67m)
Bedroom Four
8' 2'' x 7' 6'' (2.5m x 2.29m)
Bathroom
6' 9'' x 5' 4'' (2.07m x 1.64m)
Property info
For more information about this property, please contact
Binks and Brown, SS17 on +44 1375 659036 * (local rate)
Disclaimer
Property descriptions and related information displayed on this page, with the exclusion of Running Costs data, are marketing materials provided by Binks and Brown, and do not constitute property particulars. Please contact Binks and Brown for full details and further information. The Running Costs data displayed on this page are provided by PrimeLocation to give an indication of potential running costs based on various data sources. PrimeLocation does not warrant or accept any responsibility for the accuracy or completeness of the property descriptions, related information or Running Costs data provided here.



































.png)
