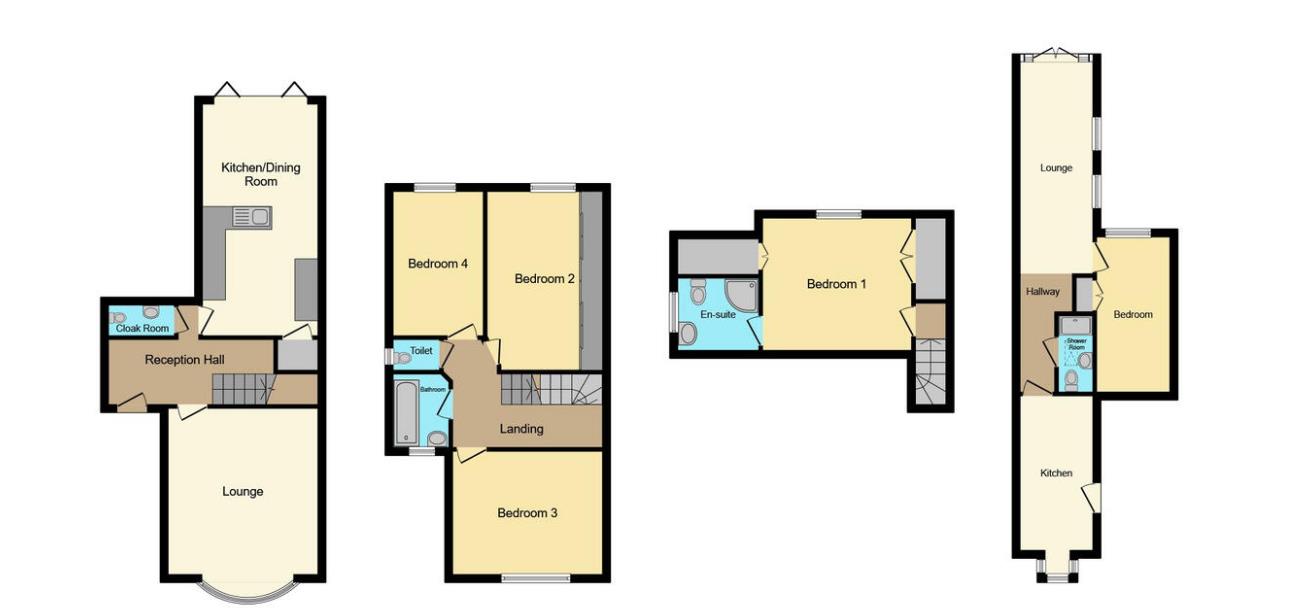Semi-detached house for sale in Southbourne Grove, Westcliff-On-Sea SS0
* Calls to this number will be recorded for quality, compliance and training purposes.
Property features
- Four Bedroom Semi-Detached House
- Self Contained Annex
- Well Presented West Facing Rear Garden
- Off Street Parking
- Close Proximity To Local Amenties and Mainline Station
- Viewing Advised
Property description
*** £625,000 - £650,000 ***
Home Estate Agents are pleased to offer for sale this sizeable four bedroom semi-detached house in Westcliff-on-Sea which provides spacious accommodation over three floors and benefits from having a self-contained annex to side.
The accommodation comprises; entrance hall, lounge, large kitchen/diner and a downstairs cloakroom to the ground floor with landing, three bedrooms, family bathroom and a separate w/c to the first floor. The property has been extended into the second floor to provide a further double bedroom and en suite. A self-contained annex which includes a bedroom, lounge/diner, kitchen and shower room is located to the side of the house. Externally, this wonderful Home is complimented by off street parking to front and a well presented west facing garden to rear.
The property is served by gas central heating and offers replacement double glazing where mentioned.
Situated on Southbourne Grove in Westcliff-on-Sea, this fantastic family residence is within close proximity to local amenities which includes nearby parks, schools, bus routes and mainline railway station - serving London Fenchurch Street for commuters. Also within easy reach is Leigh-on-Sea's fashionable Broadway and its array of bars, cafes, restaurants and popular boutiques.
With plenty of potential and large accommodation which is set over three floors, we strongly recommend internal viewings to avoid missing out.
Entrance Hall
Entrance door into hallway comprising pendant lighting, partially panelled walls, plate rail, stairs leading to first floor landing, radiator, solid wood flooring, doors to:
Lounge One (4.88m’20.12m x 4.27m’11.89m (16’66 x 14’39))
Double glazed bay window to front with bespoke fitted shutters, double glazed window to side, coved cornicing to ceiling with pendant lighting, radiator, cast iron feature fireplace, solid wood flooring.
Lounge Two (19’14 x 9’31)
Double glazed French doors to rear leading to rear garden, double glazed windows to side, double glazed sky light, smooth ceiling with pendant lighting, radiator, feature fireplace, carpeted flooring.
Downstairs W/C
Two piece suite comprising wash hand basin, low level w/c, pendant lighting, solid wood flooring.
Kitchen/Diner (22’34 x 10’87)
Range of wall and base level units with solid wood work surfaces above incorporating stainless steel sink and drainer unit, space for range cooker with extractor unit over, integrated dishwasher, space for fridge freezer, double glazed bi-folding doors to rear leading to rear garden, coved cornicing to smooth ceiling with fitted spotlights and fixed ceiling light, radiator, built in storage cupboard, tiled flooring.
First Floor Landing
Smooth ceiling with pendant lighting, picture rail, stairs leading to second floor landing, carpeted flooring, doors to:
Bedroom Two (13’60 x 10’03)
Double glazed window to rear, coved cornicing to smooth ceiling with pendant lighting, radiator, fitted wardrobes, carpeted flooring.
Bedroom Three (11’58 x 10’82)
Double glazed leadlight window to front, coved cornicing to smooth ceiling with fixed ceiling light, radiator, carpeted flooring.
Bedroom Four (9’92 x 6’87)
Double glazed window to rear, coved cornicing to smooth ceiling with pendant lighting, radiator, carpeted flooring.
Bathroom
Two piece suite comprising ‘P’ shaped panelled bath with shower attachment over, pedestal wash hand basin with mixer tap, double glazed obscure window to front, smooth ceiling with ceiling light, partially tiled walls, tiled flooring.
Separate W/C
One piece suite comprising low level w/c, double glazed obscure window to side, smooth ceiling with ceiling light, partially tiled walls, tiled flooring.
Second Floor Landing
Smooth ceiling with ceiling light, carpeted flooring, door to:
Bedroom One (11’83 x 9’30)
Double glazed window to rear, smooth ceiling with fitted spotlights, radiator, eaves storage, built in wardrobes, carpeted flooring, door to:
En-Suite
Three piece suite comprising corner shower cubicle with shower attachment over, bowl wash hand basin set on vanity unit, low level dual flush w/c, double glazed obscure window to side, smooth ceiling with ceiling light, partially tiled walls, tiled flooring.
Annex
Annex Entrance
Entrance door into:
Kitchen (17’73 x 5’86)
Range of wall and base level units with laminate work surfaces above incorporating sink and drainer unit, integrated four ring gas hob with extractor unit over, integrated oven, space for fridge freezer, space for dishwasher, double glazed lead light bay window to front, double glazed sky light, smooth ceiling with fixed ceiling light, radiator, vinyl flooring.
Inner Hallway
Smooth ceiling with pendant lighting, carpeted flooring, doors to:
Shower Room
Three piece suite comprising shower cubicle with handheld attachment over, wash hand basin set on vanity unit with mixer tap, low level w/c, double glazed sky light, smooth ceiling with ceiling light, partially tiled walls, radiator, vinyl flooring.
Bedroom (15’18 x 7’74)
Double glazed window to rear, smooth ceiling with pendant lighting, fitted wardrobe, radiator, carpeted flooring.
Externally
Rear Garden
Raised decked seating area leading to remainder laid to lawn, mature tree and shrub borders surrounding, further slab paved seating area to side.
Front Garden
Stone driveway providing off street parking for multiple vehicles, mature shrub borders.
Property info
For more information about this property, please contact
Home, SS9 on +44 1702 568199 * (local rate)
Disclaimer
Property descriptions and related information displayed on this page, with the exclusion of Running Costs data, are marketing materials provided by Home, and do not constitute property particulars. Please contact Home for full details and further information. The Running Costs data displayed on this page are provided by PrimeLocation to give an indication of potential running costs based on various data sources. PrimeLocation does not warrant or accept any responsibility for the accuracy or completeness of the property descriptions, related information or Running Costs data provided here.











































.png)
