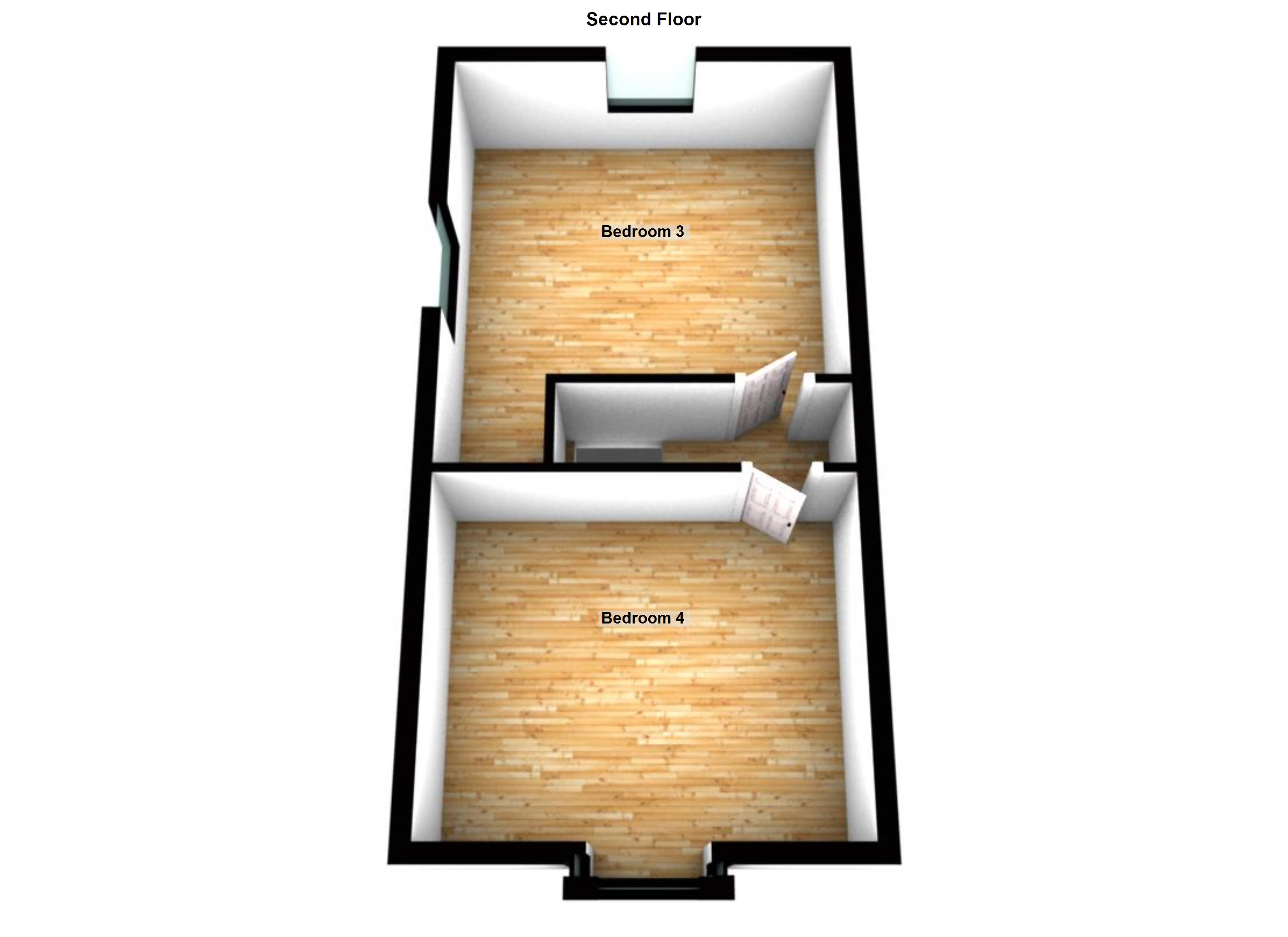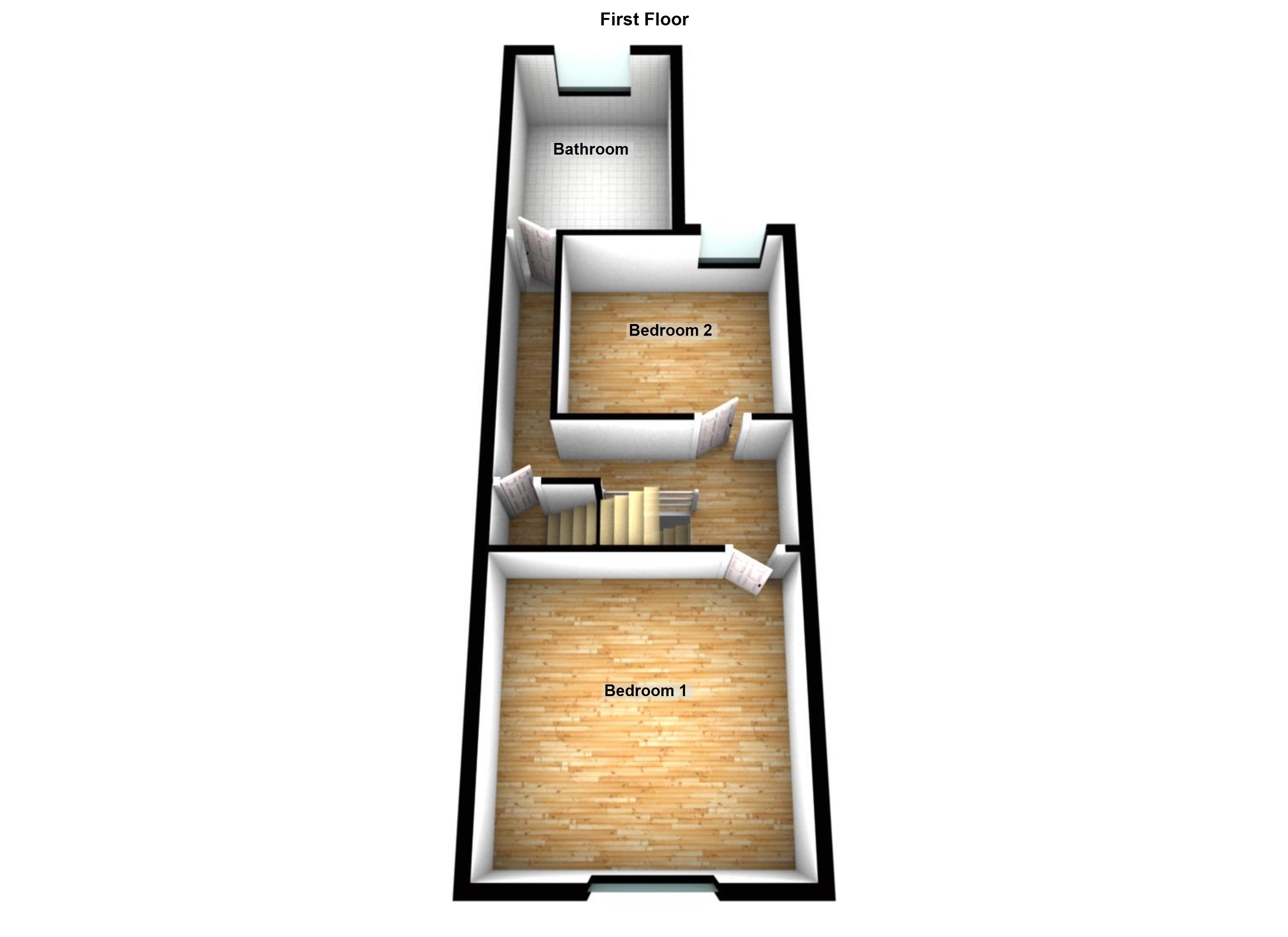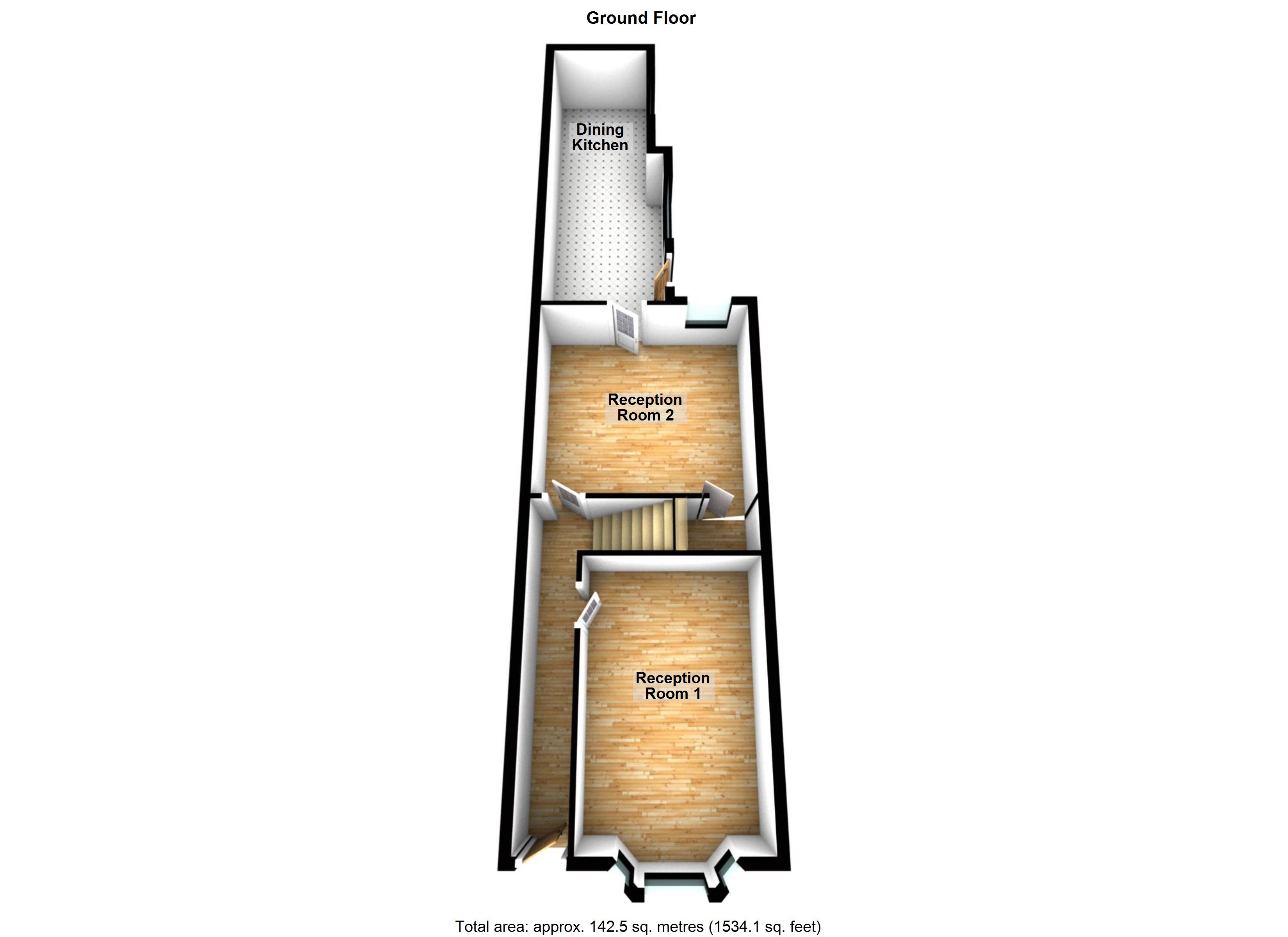Terraced house for sale in Westfield Avenue, Goole, Goole DN14
* Calls to this number will be recorded for quality, compliance and training purposes.
Property features
- Some Modernisation/Updating Rqd
- No Onward Chain
- Substantial Dining Kitchen
- White Bathroom Suite
- Gardens & Parking
- Freehold, Council Tax B, EPC E
Property description
Northwood Goole- No onward chain, in need of some modernisation/updating, extended terraced property, three storey accommodation, two reception rooms, four good size bedrooms, substantial dining kitchen, white bath suite, parking and gardens, ideal for town centre
EPC rating: E.
Entrance
UPVC entrance door with double glazed opaque and leaded insert with matching sky light leads into Hallway. With stripped floorboard effect floor covering, coving to the ceiling, dado rail, central heating radiator, stairs rising to first floor accommodation, doors off.
Reception Room One (15' 8" into the bay x 10' 5" (4.78m x 3.19m))
With good quality marble effect fire surround, coving to the ceiling, central heating radiator, bay window to the front.
Reception Room Two (4.23m x 3.96m (13'11" x 13'0"))
With painted brick fire surround, timber mantle and display shelving, coving to the ceiling, central heating radiator, window to the rear, door to useful under stairs storage cupboard with fitted shelving.
Dining Room (6.68m x 2.51m max (reducing to 2.04 max))
Fitted shaker style kitchen finished in timber effect with matching block effect work surfaces, single bowl stainless steel sink, space and plumbing for automatic washing machine, wall mounted Worcester Bosch gas central heating boiler, central heating radiator, double glazed windows to the side, door opening out into rear courtyard.
1st Floor Stairs And Landing
Carpeted staircase with painted timber handrail lead to landing, central heating radiator, door off to second floor accommodation, further doors off.
Bedroom One (4.21m x 4.05m (13'10" x 13'4"))
Fitted double wardrobes, central heating radiator, window to the front.
Bedroom Two (3.36m x 3.22m (11'0" x 10'7"))
With built in storage cupboards, central heating radiator.
Bathroom (2.52m x 3.30m (8'4" x 10'10"))
With fitted storage cupboards containing storage shelving and hot water cylinder, central heating radiator, modern white suite comprising pedestal wash hand basin and medicine cabinet, antique taps, electric shower, fixed shower screen, low level flush WC, window to the rear.
2nd Floor Stairs And Landing
Door leads to carpeted staircase, painted timber handrail leading to second floor, doors off.
Bedroom Three (4.24m x 2.80m (13'11" x 9'2"))
Window to the rear.
Bedroom Four (4.05m (reducing to 2.86m with limited headroom) x 4.22m)
Window to the front.
External
To the front of the property is a brick built perimeter wall with decorative wrought iron gate and concrete walkway leading to front door, mature front garden that is predominately pebbled, generous borders, shrub hedge.
To the rear is an enclosed courtyard with brick built perimeter walls, attractive timber fencing above, timber gate leading to rear lane, timber storage shed, asbestos garage.
Disclaimer
Westfield Avenue- These details are intended to give a fair description only and their accuracy cannot be guaranteed nor are any floor plans (if included) exactly to scale. These details do not constitute part of any offer or contract and are not to be relied upon as statements of representation or fact. Intended purchasers are advised to recheck all measurements before committing to any expense and to verify the legal title of the property from their legal representative. Any contents shown in the images contained within these particulars will not be included in the sale unless otherwise stated or following individual negotiations with the vendor. Northwood have not tested any apparatus, equipment, fixtures or services so cannot confirm that they are in working order and the property is sold on this basis.
Property info
For more information about this property, please contact
Northwood - Doncaster, DN2 on +44 1302 378248 * (local rate)
Disclaimer
Property descriptions and related information displayed on this page, with the exclusion of Running Costs data, are marketing materials provided by Northwood - Doncaster, and do not constitute property particulars. Please contact Northwood - Doncaster for full details and further information. The Running Costs data displayed on this page are provided by PrimeLocation to give an indication of potential running costs based on various data sources. PrimeLocation does not warrant or accept any responsibility for the accuracy or completeness of the property descriptions, related information or Running Costs data provided here.


























.png)
