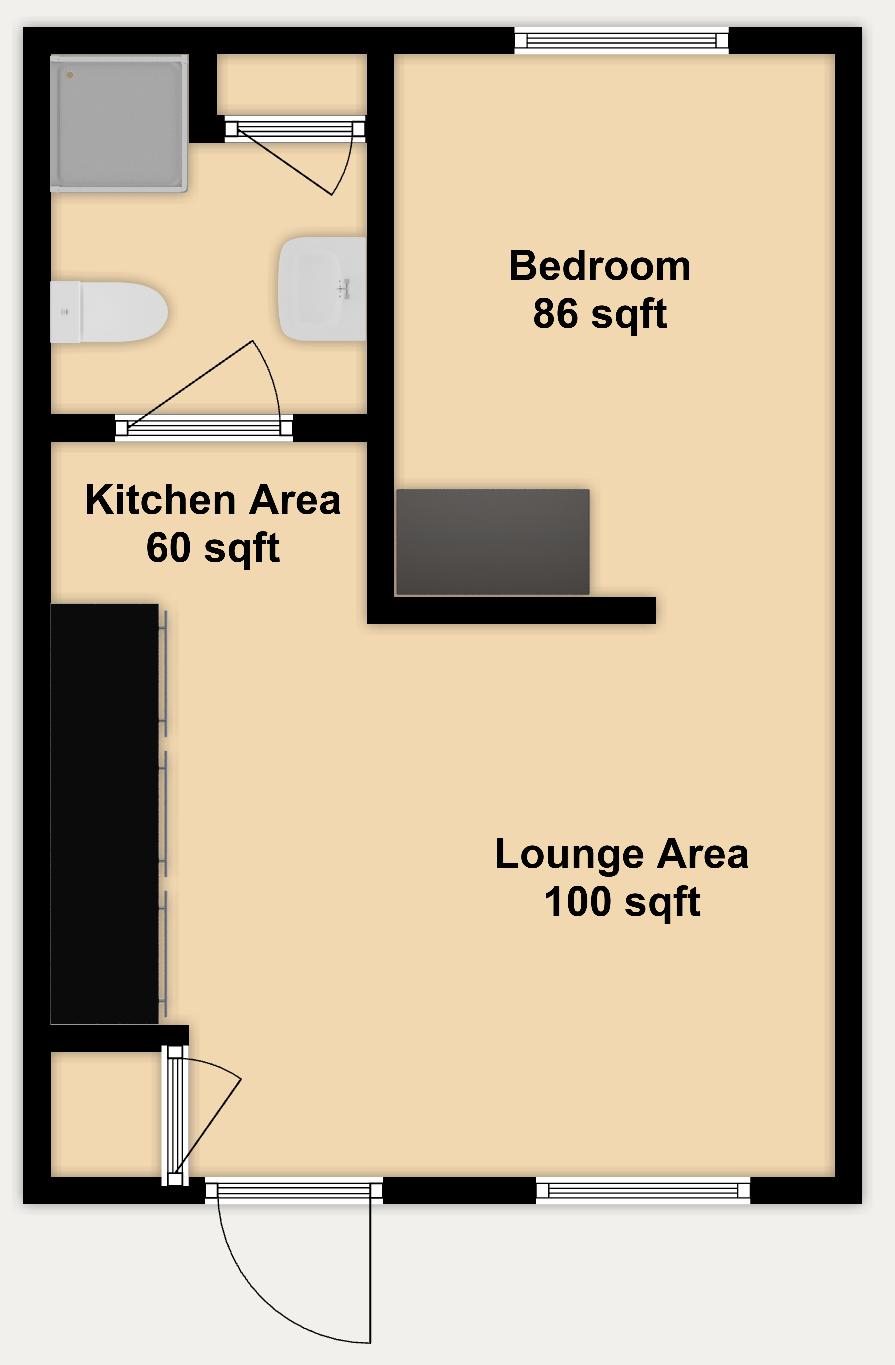Flat for sale in Maes Deri, Ewloe, Deeside CH5
* Calls to this number will be recorded for quality, compliance and training purposes.
Property features
- Buy to Let Investment
- Tenant in Place with 8% ROI
- Easy Access to Chester and North Wales
- 1 Bedroom Ground Floor Apartment
- Service Charge includes Gas, Electric and Water Rates
- Allocated Off Road Parking Space
- Communal Gardens
- Adjacent to A55 / A494 Road Networks
- Modern Purpose Built Complex
Property description
Introducing a fantastic investment opportunity at Maes Deri, Ewloe! This delightful 1 bedroom ground floor flat is currently tenanted, generating an impressive annual income of £8,800 and offering a solid 8% return on investment.
This charming property boasts a convenient allocated parking space directly outside, ensuring hassle-free parking for your current/future tenants. Additionally, residents can enjoy the beautifully maintained communal gardens, providing a relaxing space to unwind and socialize.
Located in the desirable area of Ewloe which boarders Hawarden, this flat offers easy access to local amenities, schools, and the transport links of the A55 and A494, making it an excellent choice for both investors and potential residents.
Let this flat be your next successful investment!
Kitchen (11' 8'' x 5' 11'' (3.55m x 1.80m))
The kitchen area comprises fitted, modern wall, drawer and base units, worktop with inset electric hob with build in oven under, inset stainless steel circular sink unit with mixer tap, space for fridge freezer, tiled floor, storage cupboard.
Door to Bathroom, Open plan to Lounge
Lounge (11' 8'' x 8' 5'' (3.55m x 2.56m))
PVC double glazed window to front aspect, tiled floor, opening to Bedroom
Bedroom (10' 7'' x 8' 0'' (3.22m x 2.44m))
PVC double glazed window to rear aspect, wall mounted radiator, tiled floor, built in wardrobes with sliding mirrored doors
Bathroom (4' 10'' x 5' 9'' (1.47m x 1.75m))
A modern suite comprising a shower cubical with power shower plumbed in over, pedestal wash hand basin and close coupled WC. Chrome wall mounted towel radiator, tiled floor, door to storage cupboard housing plumbing for washing machine and shelving for storage
Front
Set in the far corner of the purpose built complex there is an allocated car parking space to the front, access to communal gardens and communal bin storage.
Solid door opening to the open plan Kitchen/Lounge area
Property info
For more information about this property, please contact
Grow Property, LL11 on +44 1978 255658 * (local rate)
Disclaimer
Property descriptions and related information displayed on this page, with the exclusion of Running Costs data, are marketing materials provided by Grow Property, and do not constitute property particulars. Please contact Grow Property for full details and further information. The Running Costs data displayed on this page are provided by PrimeLocation to give an indication of potential running costs based on various data sources. PrimeLocation does not warrant or accept any responsibility for the accuracy or completeness of the property descriptions, related information or Running Costs data provided here.
























.png)


