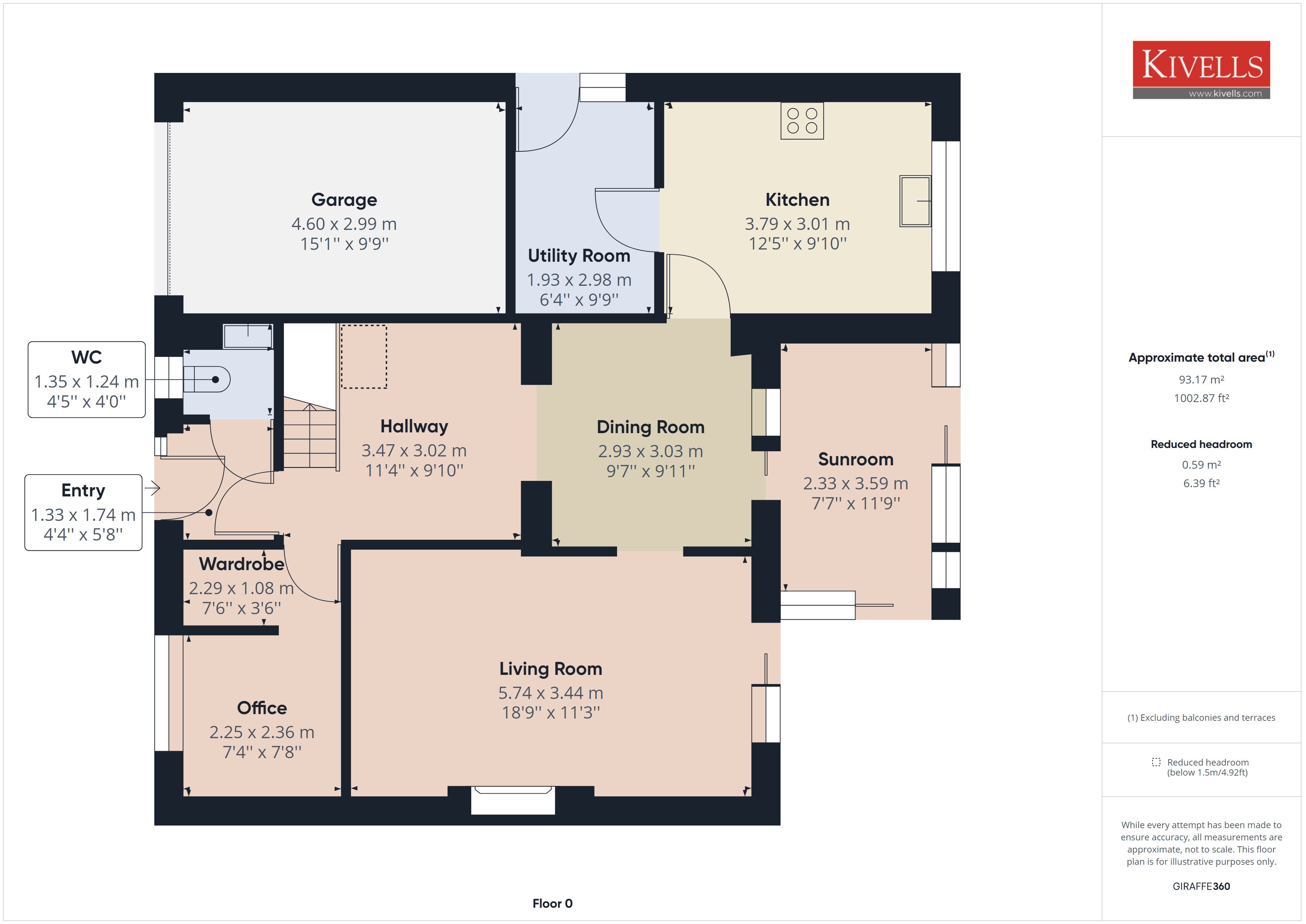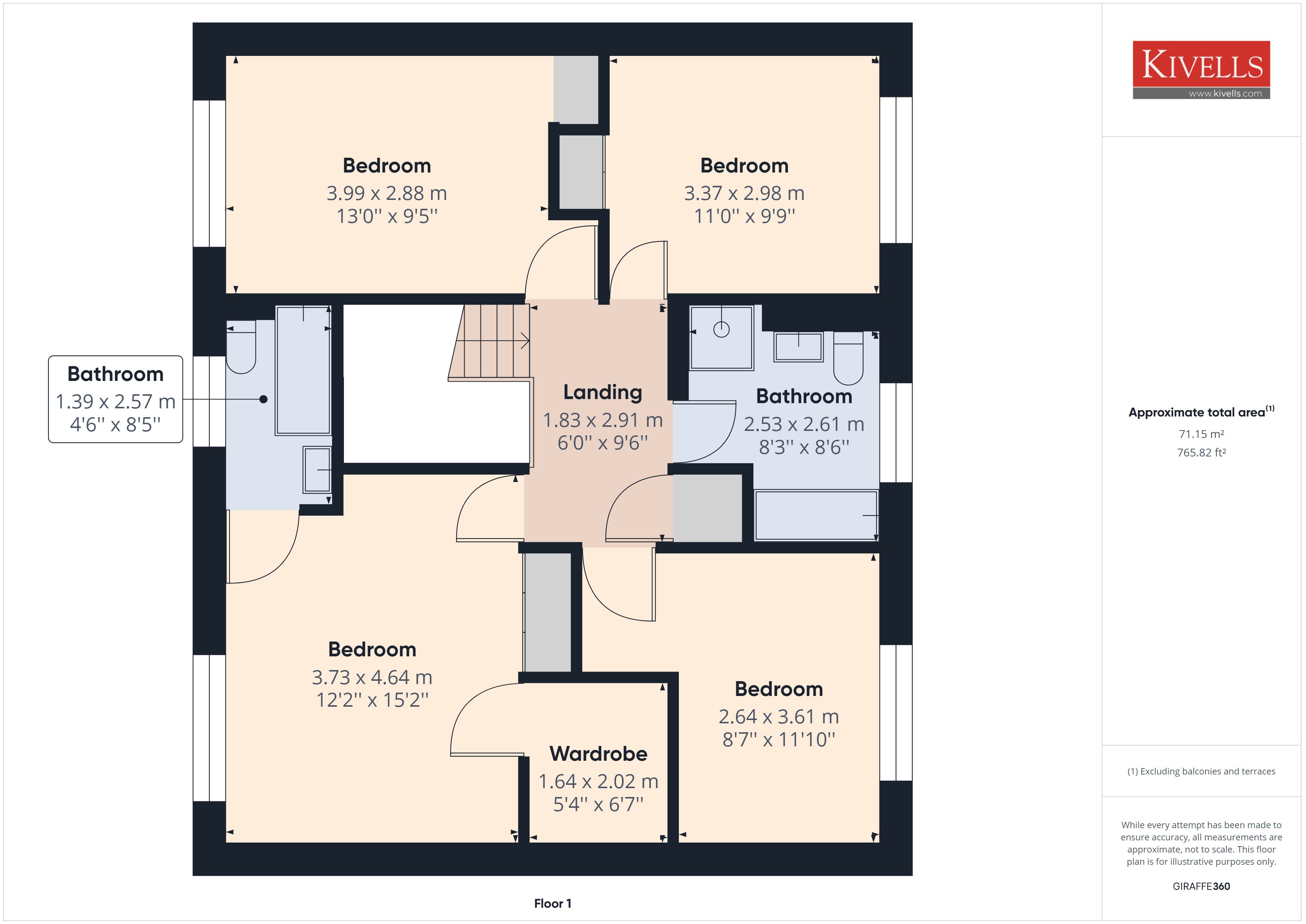Detached house for sale in Church Road, Highampton, Beaworthy, Devon EX21
* Calls to this number will be recorded for quality, compliance and training purposes.
Property features
- Spacious and versatile accommodation
- Walking distance to the local primary school
- 4 double bedrooms
- Fantastic views across open countryside to Dartmoor
- Ample off road parking and garage
- EPC Rating D
Property description
Spacious and versatile accommodation | Walking distance to the local primary school | Four double bedrooms | Fantastic views across open countryside to Dartmoor | Ample off road parking and garage | EPC Rating D
Description
This fantastic home, situated on the edge of the village, is an ideal for growing families, boasting multiple reception rooms, 4 excellent sized bedrooms, the master boasting with an ensuite and walk in wardrobe and a garage.
The property enjoys a large rear garden with excellent views to Dartmoor. This is a must view property for anyone looking for space in an accessible village location.
Situation
Situated in the rural village of Highampton, approximately four miles from the popular village of Hatherleigh, which benefits from a general store, public house, village hall and primary school.
The market town of Holsworthy is approximately seven miles to the west, providing a good range of amenities including ‘Waitrose’ supermarket, public houses, library, butchers, shopping facilities, M&S filling station, various banks, places of worship, vets, dentist, doctors and cottage hospital.
There is a full range of educational facilities and benefits from a heated indoor swimming pool, sports hall, lawn bowls and 18 hole golf course.
The North Cornish coastal resort of Bude is approximately 16 miles away offering breath-taking walks along the wonderful Cornish coastline, whilst Okehampton is approximately 10 miles away.
The Cathedral City of Exeter, with its Intercity rail and motorway links is about 30 miles away. Dartmoor National Park, which provides superb walking and riding.
Accommodation
covered storm porch
UPVC double glazed door with opaque glazed window to the side gives access to:
Entrance porch
Tiled flooring, radiator and ceiling light.
Glazed door to Entrance Hall and further door to:
Cloakroom
Low level flush WC and wash hand basin. Front aspect opaque window, continuation of tiled flooring, radiator and ceiling light.
Entrance hall
Stairs rising to the first floor. Continuation of tiled flooring, radiator and ceiling light. Door to:
Study
Front aspect window, fitted carpet, radiator and ceiling light. Separate shoe cupboard.
Dining room
Accessed from the entrance hall through an exposed stone archway. Continuation of tiled flooring, two radiators, ceiling light and smoke alarm. Space for dining table and chairs. Further exposed stone archway through to Living Room, door to Kitchen and uPVC double glazed sliding door to:
Conservatory
Rear aspect windows and two sliding patio doors providing access to the garden and enjoying fabulous views over the garden to Dartmoor beyond. With polycarbonate roof, tiled flooring, radiator and wall lights.
Kitchen
Range of matching eye and base level units with wood effect laminate worksurface over incorporating porcelain sink/drainer unit and four ring electric hob with extractor hood over. Built-in eye level electric oven, space and plumbing for dishwasher and further space for free-standing fridge/freezer. Rear aspect window enjoying views towards Dartmoor, recessed spotlights and continuation of tiled flooring. Stable type door to:
Utility room
Side aspect door and window. Space and plumbing for washing machine and tumble dryer. Oil-fired boiler serving the domestic hot water and central heating systems. Continuation of tiled flooring, radiator, smoke alarm and ceiling light.
Living room
Generous proportioned room with rear aspect sliding patio doors overlooking the garden. Fireplace with Oak mantle over and slate hearth housing wood burning stove. Fitted carpet, radiator and wall lights.
First floor landing
Fitted carpet, ceiling light and loft hatch access. Doors to all principal rooms.
Master bedroom
Sizeable doubled bedroom with front aspect windows with fitted shutters. Wood effect laminate flooring, radiator, ceiling light, two wall lights and built-in wardrobe with sliding mirrored doors. Door to En-Suite and further door to:
Dressing room
Wood effect laminate flooring and ceiling light. Fitted with a range of matching shelving, drawers and hanging units along with a small dressing table.
En-suite
Panel enclosed bath with Mira power shower over, low level flush WC and pedestal wash hand basin. Front aspect opaque window, tile effect flooring, radiator, recessed spotlights and extractor fan.
Bedroom two
Front aspect window. Built-in storage, ceiling light, radiator and fitted carpet.
Bedroom three
Further double bedroom with window to the rear offering fantastic views over open countryside to Dartmoor beyond. Built-in storage, ceiling light, radiator and fitted carpet.
Bedroom four
Further double bedroom with window to the rear. Fitted carpet, radiator and ceiling light.
Family bathroom
Recently fitted bathroom with walk-in shower housing electric power shower, panel enclosed Jacuzzi style bath, low level flush WC and vanity unit housing wash hand basin. Rear aspect uPVC double glazed opaque window, radiator, vinyl flooring, recessed spotlights and extractor fan.
Outside
Externally the property benefits from off road parking for multiple vehicles and access to the garage. At the rear of the property a large garden, predominantly laid to lawn, offers fantastic views over the open countryside.
Tenure
Freehold.
Services
Mains water and electric, oil fired central heating. Private drainage.
Agents note
Please note that a full inspection of the drainage system has not been carried out at the property.
Council tax band
E.
Energy efficiency rating
D.
Floor plans
The floor plans displayed are not to scale and are for identification purposes only.
Location
///inherits.storybook.origins<br /><br />
Property info
For more information about this property, please contact
Kivells - Holsworthy, EX22 on +44 1409 688535 * (local rate)
Disclaimer
Property descriptions and related information displayed on this page, with the exclusion of Running Costs data, are marketing materials provided by Kivells - Holsworthy, and do not constitute property particulars. Please contact Kivells - Holsworthy for full details and further information. The Running Costs data displayed on this page are provided by PrimeLocation to give an indication of potential running costs based on various data sources. PrimeLocation does not warrant or accept any responsibility for the accuracy or completeness of the property descriptions, related information or Running Costs data provided here.



























.png)