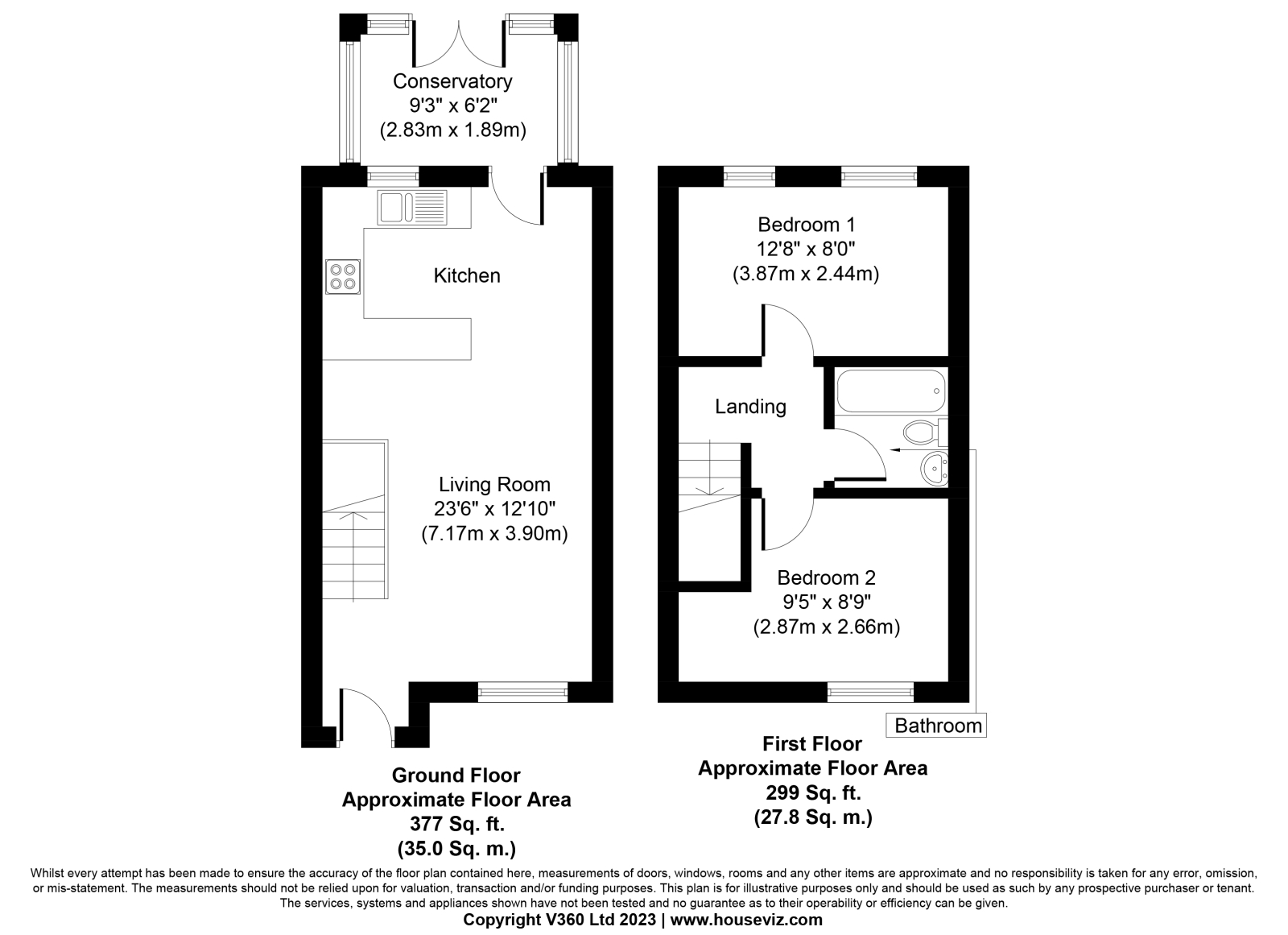Terraced house for sale in Ellis Close, Hayle TR27
* Calls to this number will be recorded for quality, compliance and training purposes.
Property features
- Two double bedrooms
- Recentely modernised throughout
- Open plan living space
- Separate conservatory
- Double glazing * gas central heating
- Enclosed garden
- Communal parking
- Viewing essential
- EPC = C * council tax band = B * approximately 56 square metres
Property description
A beautifully presented mid terrace home that the present vendors have updated and improved to offer light and spacious accommodation throughout with open plan style living on the ground floor, two double bedrooms and bathroom on the first floor, separate conservatory to the rear of the property, enjoying an enclosed rear garden and there is communal parking to the front.
Property additional info
Double glazed door to:
Open plan living space: 23' 6" x 12' 10" (7.16m x 3.91m)
Double glazed window to the front, staircase rising, two radiators. The kitchen is fitted with a matching range of base and wall units, built in oven, gas hob with hood over, space and plumbing for washing machine, laminate flooring, wall mounted boiler, stainless steel sink unit with mixer tap and drainer, integral dishwasher, space for the fridge/freezer.
Conrservatory: 9' 3" x 6' 2" (2.82m x 1.88m)
Double glazed windows and door to the garden.
First floor landing:
With access to the loft (partially boarded).
Bedroom one: 12' 8" x 8' 0" (3.86m x 2.44m)
Two double glazed windows to the rear with distant views of Hayle Towans, radiators, usb socket.
Bedroom two: 9' 5" x 8' 9" (2.87m x 2.67m)
Double glazed window to the front, radiator, over stairs storage, usb socket.
Bathroom:
Panelled bath with shower attachment plus rainfall shower over, shower screen, low level WC with concealed cistern, vanity sink unit, vanity wash hand basin, extractor fan, built in shelving, tiled floor, heated towel rail, electric mirror, complementary tiling.
Outside:
To the front of the property is communal parking spaces. The front garden is paved for ease of maintenance with a gravelled area and flowering cherry. The rear garden is paved and is enclosed with fencing, a useful storage shed and pedestrian gate to the rear.
To view:
By prior appointment through Marshall’s Estate Agents of Hayle or Penzance .
Property info
For more information about this property, please contact
Marshalls, TR18 on +44 1736 339127 * (local rate)
Disclaimer
Property descriptions and related information displayed on this page, with the exclusion of Running Costs data, are marketing materials provided by Marshalls, and do not constitute property particulars. Please contact Marshalls for full details and further information. The Running Costs data displayed on this page are provided by PrimeLocation to give an indication of potential running costs based on various data sources. PrimeLocation does not warrant or accept any responsibility for the accuracy or completeness of the property descriptions, related information or Running Costs data provided here.




















.png)

