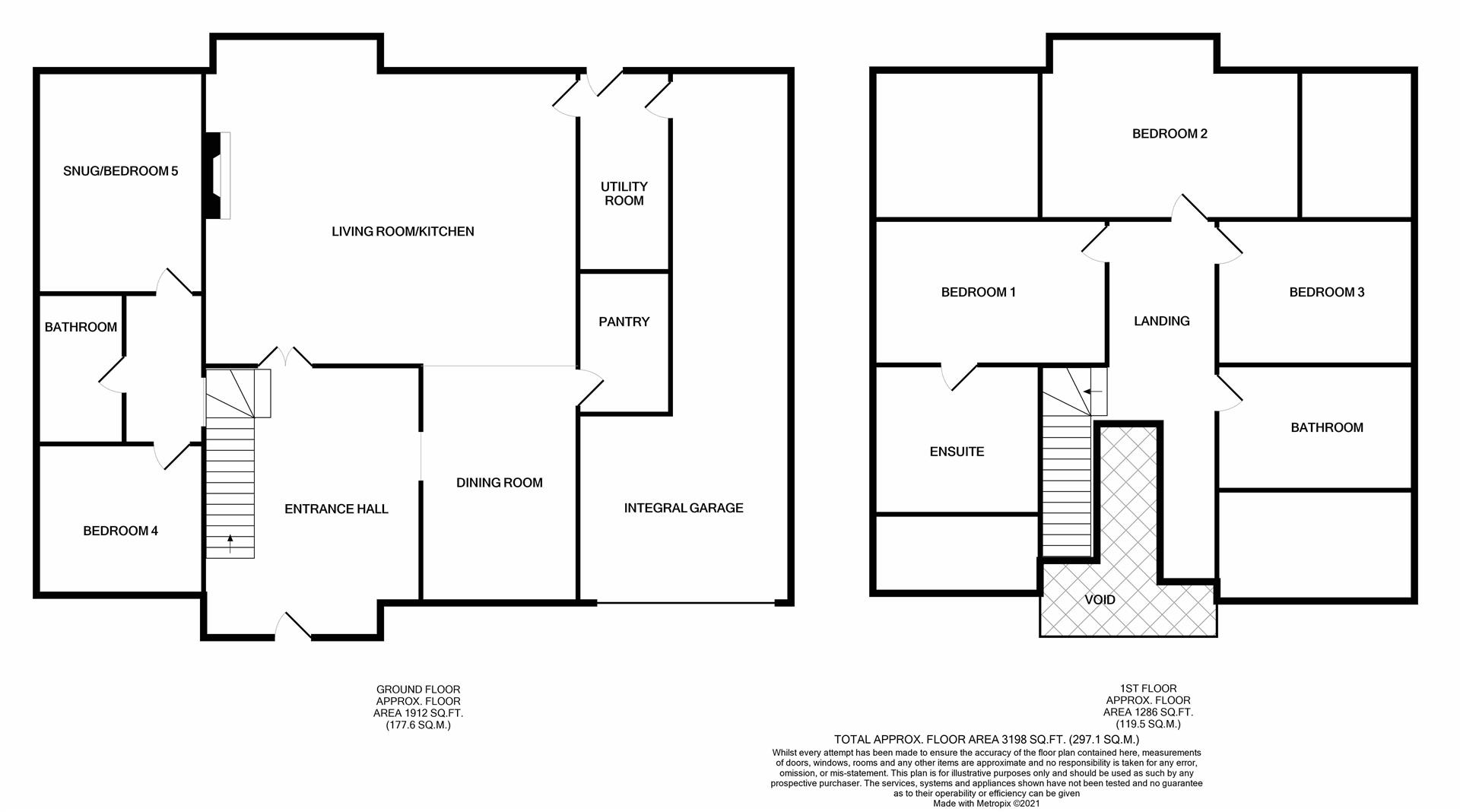Detached house for sale in Errington Road, Darras Hall, Newcastle Upon Tyne, Northumberland NE20
* Calls to this number will be recorded for quality, compliance and training purposes.
Property features
- 4/5 Bed Detached House
- Refurbished to a High Standard
- Impressive Full Height Reception Hall
- 26' Family Room with Multi Fuel Stove & Bi-fold Doors
- Open Plan 35' Breakfasting Kitchen/Dining Room
- Family Bath & Shower Rooms
- Master Bed with En Suite Shower/WC
- Double Garage with Electric Door
- Large Private Family Garden
- Council Tax Band F EPC rating B
Property description
A stunning, architect-designed, four/ five bedroom family home with contemporary appointments throughout, constructed to exacting thermally efficient standards without thought to cost.
The property enjoys exceptional open plan living / dining / kitchen at its heart, complimented by a sitting room or further reception room. Bedroom two has an impressive high vaulted ceiling with views over the rear garden. The current owners have created an impressive home with great attention to detail which becomes immediately apparent upon entering the spacious vaulted hallway having an open-well staircase with glass balustrades. The thoughtfully designed accommodation is flooded with natural light and has energy efficiency as its core value.
• c. 0.3 Acre.
• Contemporary Detached Home.
• Individually Designed.
• Open plan Kitchen /Dining / Living Room.
• Recently built.
• Thermally Efficient.
• Two Reception Rooms.
• Close to Local Shops and School’s
• Substantial multi-fuel stove with maximum heat output max. (kW) 12.0
• Aluminium entrance door.
• Aluminium bi fold doors to rear.
Reception Hall (4.88m x 4.34m (16' x 14'3))
Family Room (7.47m x 4.42m (24'6 x 14'6))
Breakfasting Kitchen/Dining Room (10.77m 3.05m (35'4 10'))
Utility Room (5.79m x 1.75m (max) (19' x 5'9 (max)))
Inner Hall
Bedroom 4 (3.25m x 3.10m (10'8 x 10'2))
Study/Bedroom 5 (4.27m x 3.20m (14' x 10'6))
Shower/Wc (3.25m x 2.18m (10'8 x 7'2))
First Floor Galleried Landing
Bedroom 1 (4.95m x 3.94m (16'3 x 12'11))
En Suite Shower/Wc (3.05m x 1.83m (10' x 6'))
Bedroom 2 (4.55m x 3.81m (14'11 x 12'6))
Bedroom 3 (4.01m x 4.01m (13'2 x 13'2))
Bathroom/Wc (3.66m x 1.78m (12' x 5'10))
Double Garage
Property info
For more information about this property, please contact
Goodfellows Estate Agents, NE20 on +44 1661 697885 * (local rate)
Disclaimer
Property descriptions and related information displayed on this page, with the exclusion of Running Costs data, are marketing materials provided by Goodfellows Estate Agents, and do not constitute property particulars. Please contact Goodfellows Estate Agents for full details and further information. The Running Costs data displayed on this page are provided by PrimeLocation to give an indication of potential running costs based on various data sources. PrimeLocation does not warrant or accept any responsibility for the accuracy or completeness of the property descriptions, related information or Running Costs data provided here.


































.png)
