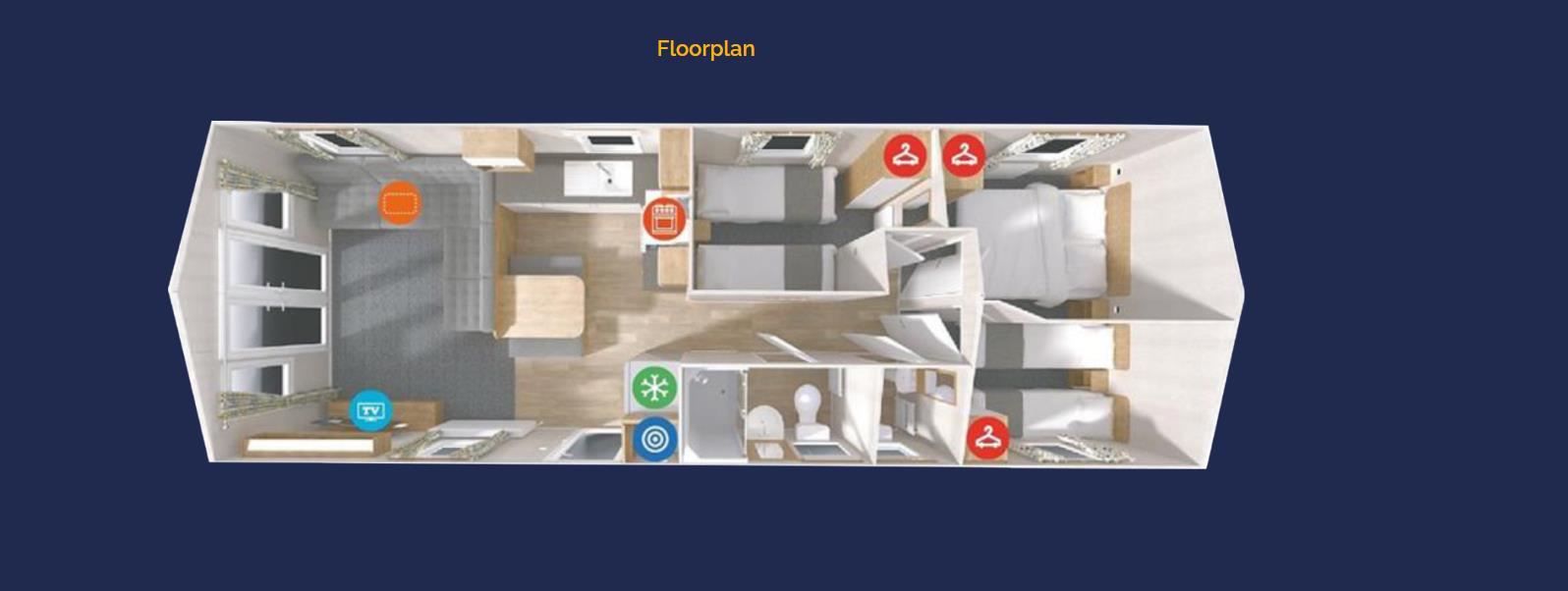Property for sale in Hendra Croft, Newquay TR8
* Calls to this number will be recorded for quality, compliance and training purposes.
Property features
- Grasmere holiday home
- 35ft x12ft
- 8 berth ( three bedroom )
- Open plan living accommodation
- Popular holiday park
- Decked area
- Private parking
- Site activities
- License expires 31/12/2041
- Site fees for 2023 are £4179,90
Property description
Located on the ever popular Away Resorts Holiday Park, on the outskirts of Goonhavern is this 35ft x 12ft, Grasmere detached holiday home. Internally the open plan living accommodation is available fully furnished. The kitchen benefits from built in appliances, all bedrooms offer storage with built in furniture. Heating is lpg via radiators and there is double glazing throughout. Externally there is decking, perfect for garden furniture, off road parking and communal gardens. The park can be utilised by owners all year round, although some park facilities might be limited when the park is closed out of season. Holiday use only.
The Property (10.67m x 3.66m (35 x 12))
Located on the ever popular Away Resorts Holiday Park, on the outskirts of Goonhavern is this 35ft x 12ft, Grasmere detached holiday home. Internally the open plan living accommodation is available fully furnished. The kitchen benefits from built in appliances, all bedrooms offer storage with built in furniture. Heating is lpg via radiators and there is double glazing throughout. Externally there is decking, perfect for garden furniture, off road parking and communal gardens. The park can be utilised by owners all year round, although some park facilities might be limited when the park is closed out of season. Holiday use only.
Accommodation In Detail
(all measurements are approximate)
Entrance
Double glazed obscure door opens into:
Open Plan Living Area (3.608m x 5.083 (11'10" x 16'8"))
Light and airy, dual aspect with double glazed windows to the front and side aspect and French doors opening onto the decked area. Built in seating area incorporating a pull out sofa bed. TV stand with storage space. Radiator. Carpeted flooring in living area.
The kitchen benefits from a range of matching base, wall and drawer units with roll edge worktops over with matching upstands. Built in double oven with extractor hood over, upright fridge/freezer, microwave, table and seating. Stainless steel single drainer sink. Vinyl flooring Through to:
Inner Hallway
Radiator. Doors off to:
Shower Room (1.388m x 1.042 (4'6" x 3'5"))
Fitted with a low level WC and wash hand basin with vanity cupboard under. Shower cubicle with mains shower. Radiator. Double glazed obscure window to the rear aspect. Extractor fan.
Wc (0.896m x 1.053m (2'11" x 3'5"))
Fitted with a low level WC and wash hand basin with vanity cupboard under, heated towel rail. Double glazed obscure window to the rear aspect.
Bedroom (2.528m x 1.519 (8'3" x 4'11"))
Twin room with a double glazed window to the side aspect. Radiator. Built in wardrobe, carpeted flooring.
Bedroom (2.047m x 2.822 (6'8" x 9'3"))
A double bedroom built in side tables. A double glazed window to the side aspect. Built in wardrobe . Vanity shelf with mirror above, radiator and Carpeted flooring.
Bedroom (2.559m x 1.760 (8'4" x 5'9"))
Twin room with a double glazed window to the side aspect. Radiator. Built in wardrobe, carpeted flooring.
Externally
Externally there is private off road parking and communal garden areas. There is also a decked area which provides ample space for garden furniture.
Licence & Fees
The current licence expires on 31.12.2041
The site fees for 2023 are £4179.90 Payable to Away Resorts.
The current buildings insurance is £380 per annum.
Property info
For more information about this property, please contact
Millerson, Camborne, TR14 on +44 1209 311203 * (local rate)
Disclaimer
Property descriptions and related information displayed on this page, with the exclusion of Running Costs data, are marketing materials provided by Millerson, Camborne, and do not constitute property particulars. Please contact Millerson, Camborne for full details and further information. The Running Costs data displayed on this page are provided by PrimeLocation to give an indication of potential running costs based on various data sources. PrimeLocation does not warrant or accept any responsibility for the accuracy or completeness of the property descriptions, related information or Running Costs data provided here.

























.png)
