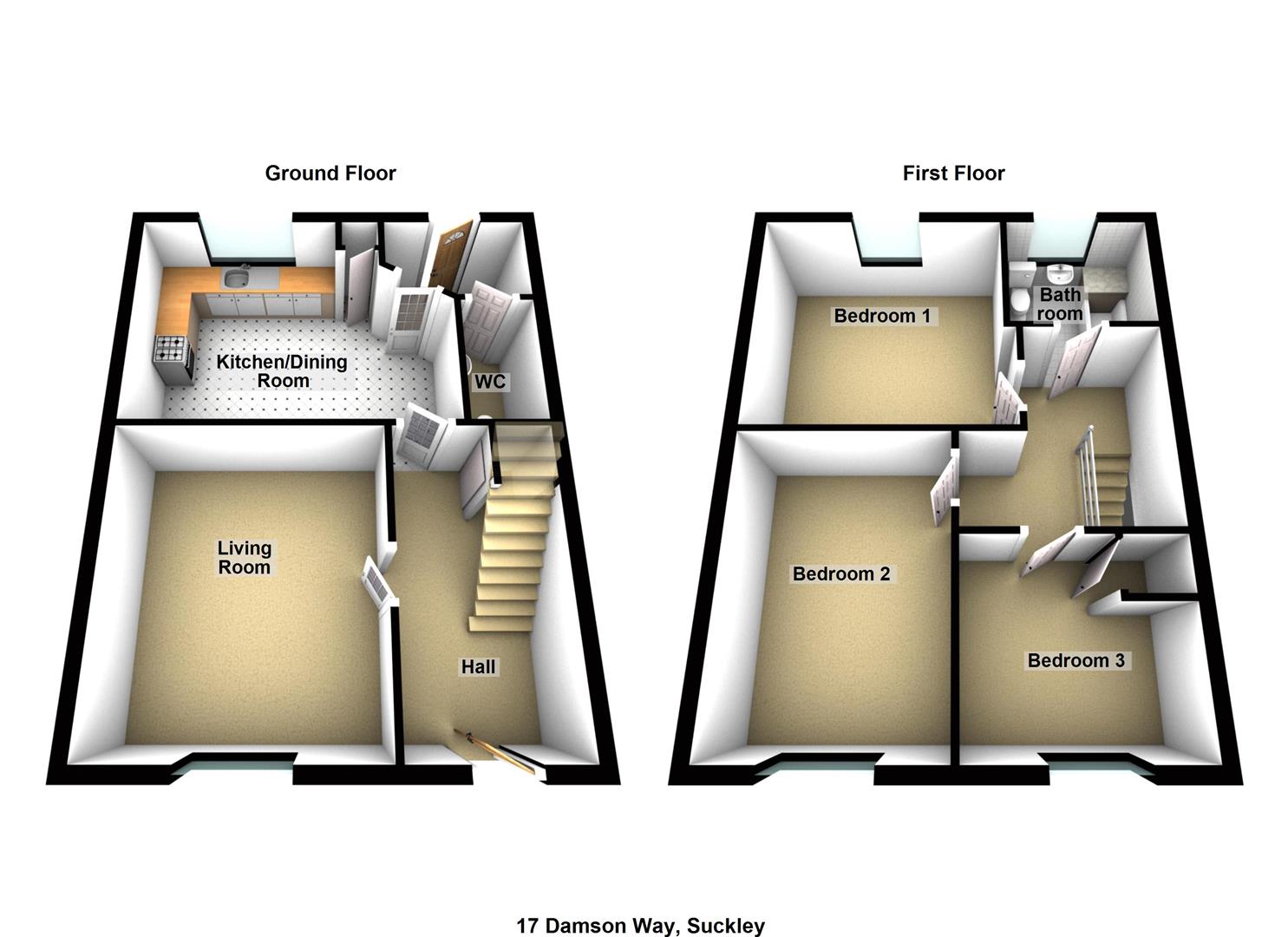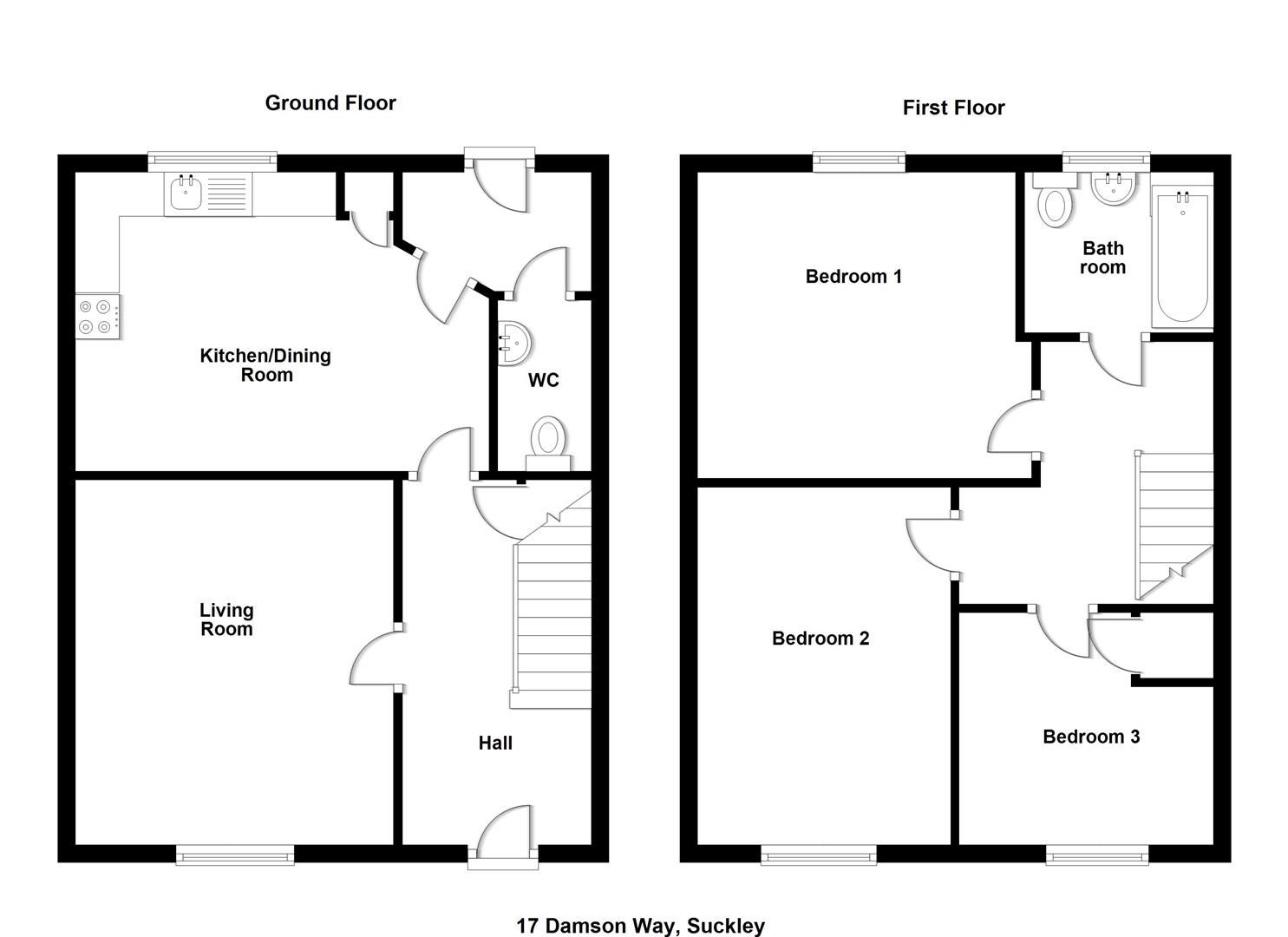Semi-detached house for sale in Damson Way, Suckley, Worcester WR6
* Calls to this number will be recorded for quality, compliance and training purposes.
Property description
40% shared ownership property this property is being sold in conjunction with the Local Connection Scheme. Situated in the popular village of Suckley, within catchment of the "Outstanding" primary school and within walking distance of Suckley Church & Holloways. This three bedroom semi-detached property benefits from views over open countryside to the rear and stunning views towards the Worcestershire Way to the front of the property. In brief the accommodation comprises; entrance hall, living room, kitchen dining room, rear hall and cloakroom. Whilst to the first floor are three bedrooms and a family bathroom. With double glazing throughout, gas central heating, front and rear gardens, off road parking and a single garage. Early viewing advised to avoid disappointment.
Offered for sale with no onward chain. EPC Rating C
Half glazed door to:
Entrance Hall
Stairs rising to the first floor, radiator, electric fuse board, understairs storage cupboard and doors to all rooms.
Living Room (3.62m x 4.15m (11'10" x 13'7" ))
Double glazed window to front aspect with views across the green and to the Worcestershire Way beyond. Double radiator and TV point.
Kitchen Dining Room (4.64m x 3.13m (15'2" x 10'3"))
Double glazed window to the rear aspect, comprehensively fitted with a range of eye and base level storage units with working surfaces. Stainless steel single sink unit with drainer, space and plumbing for a washing machine and dishwasher. Slot in gas cooker with four point gas hob, oven and grill. Space for an upright fridge freezer and a wall mounted "Worcester" combination boiler installed in 2021. Double radiator and door to:
Rear Hallway (2.13 x 1.35 (6'11" x 4'5"))
With double glazed door to the rear garden, radiator and door to:
Cloakroom
Comprising of a low flush WC and wall mounted wash hand basin. Radiator.
First Floor Landing
With doors to all rooms and access to the loft space.
Bedroom One (3.5m x 3.5m (11'5" x 11'5"))
Double glazed window to the rear aspect with views over open countryside. Radiator.
Bedroom Two (3.9m x 2.9m (12'9" x 9'6"))
Double glazed window to the front aspect with views of the Worcestershire Way. Radiator.
Bedroom Three (2.63m x 2.92m (8'7" x 9'6"))
(Narrowing to 1.81m (5'11")
Large over stairs, storage cupboard with slatted shelf (which could be removed to make the Bedroom larger). Double glazed window to the front aspect with views towards the Worcestershire Way. Radiator.
Bathroom (2.31m x 2m (7'6" x 6'6"))
Comprising of a white suite with panelled bath and 'Triton' electric shower over, pedestal wash-hand basin and low flush WC. Extensive tiling to walls, radiator, shaver light point and double glazed window to the rear aspect.
Outside
Outside to the front is a small lawned garden, enclosed with a wooden picket fence and pathway leading to the front door and gated side access.
The garden to the rear of the property are enclosed with wooden panel fencing. There is a generous circular paved patio area leading to the lawned garden with flower and shrub borders. With an external tap and light. A pathway leads to the rear of the property with gated rear access, leading to the off road parking and single garage
Garage (5.31m x 2.7m (17'5" x 8'10"))
With metal up and over doors, eves storage space.
Council Tax Band
We understand that this property is council tax band C.
This information may have been obtained via and applicants are advised to make their own enquiries before proceeding as Denny & Salmond will not be held responsible for any inaccurate information.
Services
Please note that any services, heating systems or appliances have not been tested prior to marketing and therefore no warranty can be given or implied as to their working order.
Directions
From the offices of Denny & Salmond in Great Malvern, proceed out of town on the Cowleigh Road. Upon reaching the A4103 (Worcester to Hereford Road) turn left. On passing the Red Lion Public house on the left, turn right signposted for Suckley. At the staggered cross roads continue straight over and Damson Way will be located on the left hand side. As you enter into Damson Close turn immediately left and the property will be located on the right hand side as indicated by the agents for sale board.
Leasehold
Denny and Salmond are pleased to offer for sale a 40% share of this property. Our client advises us that the property is Leasehold and will be extended to 125 years on Completion of Sale. Platform Housing own the majority 60% share. We understand that there is an opportunity for the home owner to purchase up to 80% share if desired.
The rent to the housing association is £249.59 per month, with an additional figure of £6.37 per calendar month paid in respect of service requirement's. In total, payment to Platform Housing Group therefore equates to a current annual figure of £3071.52.
In order to proceed, any potential purchaser will be required to be approved by Platform Housing for shared ownership, furthermore, should you proceed to purchase the property, the above details should be confirmed via your solicitor within the pre-contract enquiries.
Property info
17 Damson Way, Suckley 3D.Jpg View original

17 Damson Way, Suckley 2D.Jpg View original

For more information about this property, please contact
Denny & Salmond, WR14 on +44 1684 770167 * (local rate)
Disclaimer
Property descriptions and related information displayed on this page, with the exclusion of Running Costs data, are marketing materials provided by Denny & Salmond, and do not constitute property particulars. Please contact Denny & Salmond for full details and further information. The Running Costs data displayed on this page are provided by PrimeLocation to give an indication of potential running costs based on various data sources. PrimeLocation does not warrant or accept any responsibility for the accuracy or completeness of the property descriptions, related information or Running Costs data provided here.































.png)