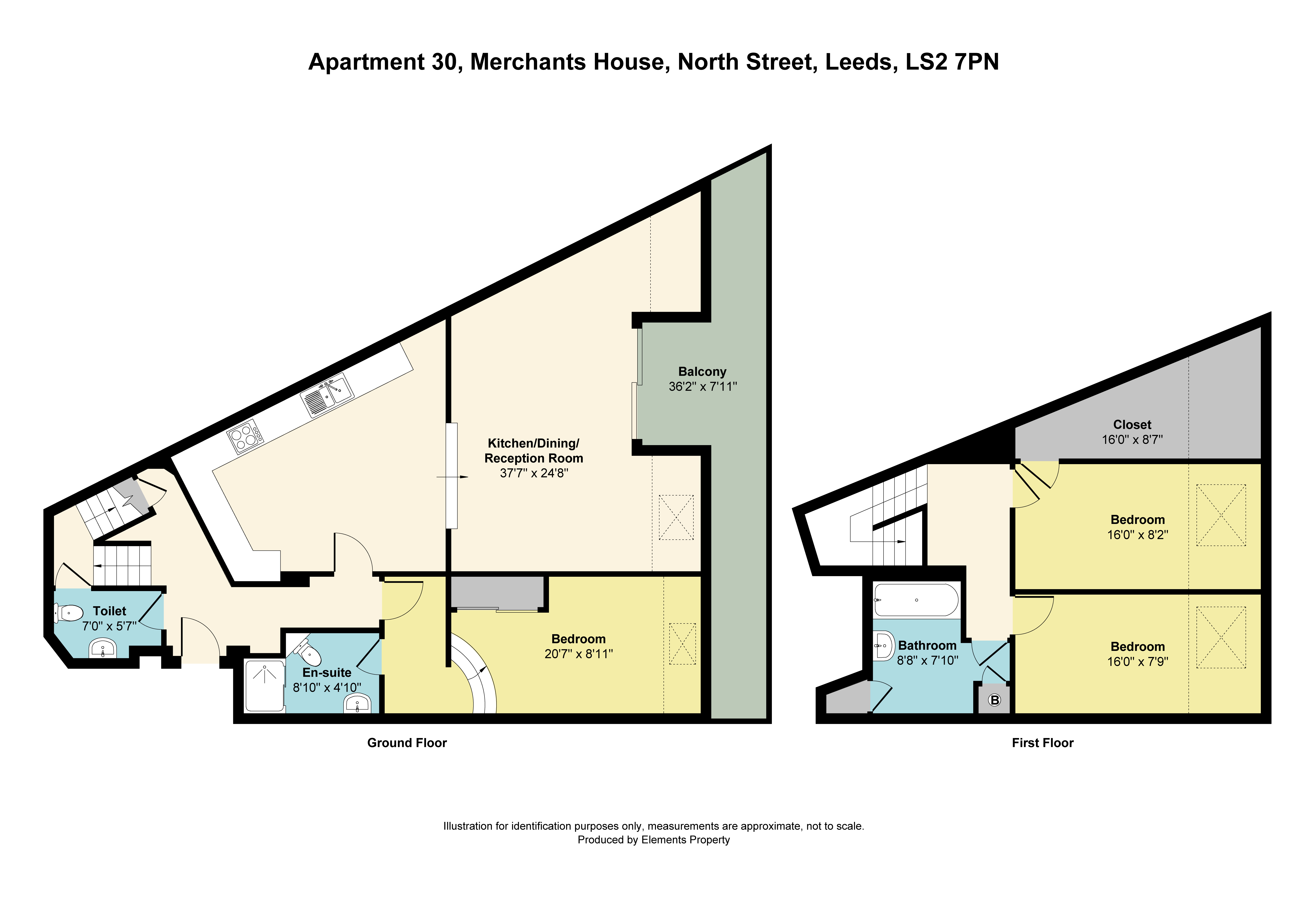Flat for sale in North Street, Leeds LS2
* Calls to this number will be recorded for quality, compliance and training purposes.
Property features
- Stunning penthouse apartment
- Three double bedrooms
- 1400 sq ft
- Secure underground parking
- 5/10 minutes walk john lewis and harvey nichols
- Stylish conversion of original victorian building
- Two bathrooms
- West facing terrace
- New luxury £40,000 kitchen
- Leasehold
Property description
Stunning penthouse apartment - stylish conversion of original victorian building - three double bedrooms -two bathrooms - 1400 sq ft - west facing terrace - secure underground parking - new luxury £40,000 kitchen - 5/10 minutes walk john lewis and harvey nichols
Stunning penthouse apartment - stylish conversion of original victorian building - three double bedrooms -two bathrooms - 1400 sq ft - west facing terrace - secure underground parking - new luxury £40,000 kitchen - 5/10 minutes walk john lewis and harvey nichols
You must go inside to appreciate the exceptional duplex accommodation offered by this truly immaculate beautifully appointed three bedroomed apartment affording a delightful city vista from what must surely be the finest position on the 3rd & 4th floors of this prestigious high quality city centre development just off New Briggate, in the sought after Northern quarter of the city.
The property, retaining many original features, oozes charm and character and comprises Grand communal entrance and lobby, entrance hall, magnificent 600 sq ft living room with lounge and dining areas, new full width bi folding doors and new luxury £40,000 fitted kitchen area, west facing terrace, split level master bedroom with quality fitted furniture and en suite shower room, two further double bedrooms, large box room, house bathroom, electric heating, high ceilings, arched windows, sealed unit double glazing and secure underground parking.
Grand Communal Entrance And Lobby -
Large Entrance Hall Wood flooring. Video entry phone. Inset display shelves. Radiator.
Cloaks/Guest Wc Circular wash hand basin with mixer tap in vanity unit. Low level WC. Matching fully tiled walls. Matching tiled floor. Large store cupboard under stairs.
Split Level Living Room 29' 11" x 22' 11" (9.14m x 7.01m) max
lounge Delightful outlook with rooftop city views. New bi-folding doors to terrace. Wood flooring. Two radiators. Two steps up to:
Luxury Dining Kitchen Inset granite and stainless steel sink unit with mixer tap and Emerson InsinkErator steaming hot water tap. Extensive range of top quality wall cupboard units. Extensive range of floor cupboard units. Granite work surfaces. Neff built in self cleaning oven and microwave oven. Neff induction four hob unit with individually designed Stealth Milano Ultra White extractor hood. Integrated Neff 600 dishwasher. LG direct drive 9KG automatic washing machine. Integrated Wine Cooler 600. Wood flooring.
Master Bedroom Suite Split level accommodation.
Bedroom 18' 11" x 8' 11" (5.79m x 2.74m) Range of mirror fronted built in wardrobes. Matching bedside table/drawer units. Radiator. Fitted carpet. Three steps up to:
En Suite Shower Room Shower cubicle. Pedestal wash hand basin. Concealed low level WC. Large bathroom cabinet. Matching tiled walls. Matching tiled floor. Inset display shelf with mirror.
Terrace 29' 11" x 8' 0" (9.14m x 2.44m) max Narrowing to 2' 6". Stunning outlook with rooftop city views. West facing. Afternoon and evening sun.
Staircase To Upper Floor
Bedroom Two 16' 0" x 8' 0" (4.88m x 2.44m) Veluxe window. Radiator. Fitted carpet. Access to:
Box Room 16' x 8' 7" (4.88m x 2.62m) max
Bedroom Three 16' 0" x 7' 9" (4.88m x 2.36m) Veluxe window. Radiator. Fitted carpet.
House Bathroom 8' 8" x 7' 10" (2.64m x 2.39m) Tile panelled bath with mixer tap, shower attachment and shower screen. Pedestal wash hand basin. Low level WC. Matching fully tiled walls. Matching tiled floor. Large full height mirror fronted built in cupboard. Built in cupboard housing hot water tank.
Secure Underground Parking Secure fob operated access.
Leasehold information Lease: 999 years from 1999
Ground rent £50 pa
Service charge for 2023 £2,557.44pa
Building Insurance £1,319.58 pa
Property info
For more information about this property, please contact
Martin & Co Leeds City, LS1 on +44 113 482 9842 * (local rate)
Disclaimer
Property descriptions and related information displayed on this page, with the exclusion of Running Costs data, are marketing materials provided by Martin & Co Leeds City, and do not constitute property particulars. Please contact Martin & Co Leeds City for full details and further information. The Running Costs data displayed on this page are provided by PrimeLocation to give an indication of potential running costs based on various data sources. PrimeLocation does not warrant or accept any responsibility for the accuracy or completeness of the property descriptions, related information or Running Costs data provided here.


































.png)
