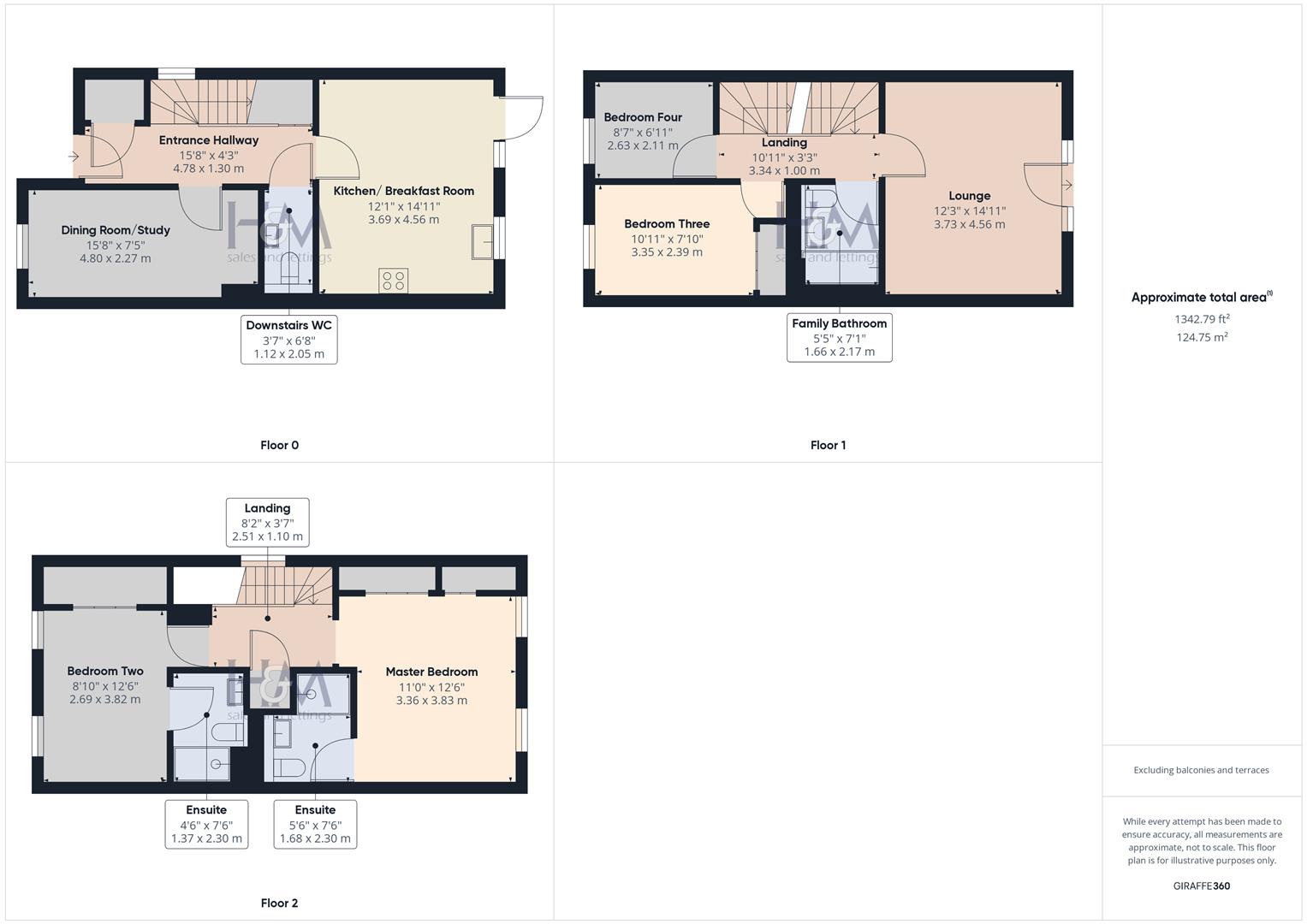Town house for sale in Howarde Court, Stevenage SG1
* Calls to this number will be recorded for quality, compliance and training purposes.
Property features
- Chain free!
- Four Bedrooms
- Two Ensuites
- Family Bathroom
- Kitchen/Breakfast Room
- Two Reception Rooms
- Downstairs WC
- Garage & Driveway
- Old Town Location
- Private Gated Community
Property description
Situated just off the bustling Stevenage Old Town High Street and within walking distance of local shops and amenities, aswell as Stevenage mainline train station is this modern Georgian style townhouse set in a private gated community. This spacious property offers versatile accommodation over three floors and on the ground floor you will find a Dining Room/Study, Kitchen/Breakfast Room and a Downstairs WC. Going up to the first floor is a good sized Lounge with a 'Juliette' balcony, two further bedrooms and a family bathroom. Situated on the top floor are two double bedrooms both with Ensuites(which would need to be refitted as are no longer in service). Outside there is a courtyard style rear garden along with your own garage and driveway. The property is to be sold 'chain free'.
Entrance Hallway (4.78m x 1.30m (15'8 x 4'3))
Front door leading into the hallway, doors to all of the rooms, wooden effect flooring, double glazed window to the side aspect, stairs leading to the first floor, built in cloaks cupboard and separate understairs storage cupboard, inset spotlights, wall mounted radiator.
Kitchen/Breakfast Room (4.55m x 3.68m (14'11 x 12'1))
Fitted with a range of base and wall mounted units with a built in gas hob and electric oven underneath and an extractor hood over. Plumbing for both a dishwasher and washing machine, stainless steel sink drainer with mixer taps over. Wood effect and part tiled flooring, space for an American fridge freezer, double radiator, inset spotlights, double glazed window and door to the rear garden.
Dining Room/Study (4.78m x 2.26m (15'8 x 7'5))
Double glazed window to the front aspect, wall mounted covered radiator, wooden effect flooring.
Downstairs Wc (2.03m x 1.09m (6'8 x 3'7))
Low level WC, pedestal wash hand basin, wood effect flooring, wall mounted single radiator.
First Floor Landing (3.33m x 0.99m (10'11 x 3'3))
Doors leading into all of the rooms, inset spotlights, stairs leading up to the second floor
Lounge (4.55m x 3.73m (14'11 x 12'3))
Dual double glazed windows to the rear aspect and a double glazed door opening out to the 'Juliette' balcony, two wall mounted radiators, TV and telephone point.
Family Bathroom (2.16m x 1.65m (7'1 x 5'5))
Panel enclosed bath with a thermostatically controlled shower over, pedestal wash hand basin, low level WC, tiled splashbacks, inset spotlights, wood effect flooring.
Bedroom Three (3.33m x 2.39m (10'11 x 7'10))
Double glazed window to the front aspect, built in double wardrobe, wall mounted radiator, TV point.
Bedroom Four (2.62m x 2.11m (8'7 x 6'11))
Double glazed window to the front aspect, wall mounted single radiator, wood effect flooring.
Second Floor Landing (2.49m x 1.09m (8'2 x 3'7))
Doors to all of the rooms, double glazed window to the side aspect, loft access, inset spotlights, wall mounted radiator, built in airing cupboard.
Master Bedroom (3.81m x 3.35m (12'6 x 11'0))
Dual double glazed window to the rear aspect, triple built in wardrobes, wood effect flooring, wall mounted radiator, door into the Ensuite.
Ensuite To Master (2.29m x 1.68m (7'6 x 5'6))
Built on shower cubicle, low level WC, pedestal wash hand basin.(Please Note It Needs A Full Refit)!
Bedroom Two (3.81m x 2.69m (12'6 x 8'10))
Dual double glazed windows to the front aspect, built in double wardrobes, wall mounted radiator, wood effect flooring, TV point.
Ensuite (2.29m x 1.37m (7'6 x 4'6))
Built on shower cubicle, low level WC, pedestal wash hand basin.(Please Note It Needs A Full Refit)!
Rear Garden
Courtyard style garden, gated side access, block paving.
Frontage
Paved path to the front door, front and side borders inset with grey slate and housing hedgerow and yucca plants. Outside light and side gate leading into the rear garden.
Garage
Situated in a block of two adjacent to the property, with an up and over door and additional parking for one vehicle.
Property info
For more information about this property, please contact
Homes & Mortgages, SG1 on +44 1438 412646 * (local rate)
Disclaimer
Property descriptions and related information displayed on this page, with the exclusion of Running Costs data, are marketing materials provided by Homes & Mortgages, and do not constitute property particulars. Please contact Homes & Mortgages for full details and further information. The Running Costs data displayed on this page are provided by PrimeLocation to give an indication of potential running costs based on various data sources. PrimeLocation does not warrant or accept any responsibility for the accuracy or completeness of the property descriptions, related information or Running Costs data provided here.































.png)
