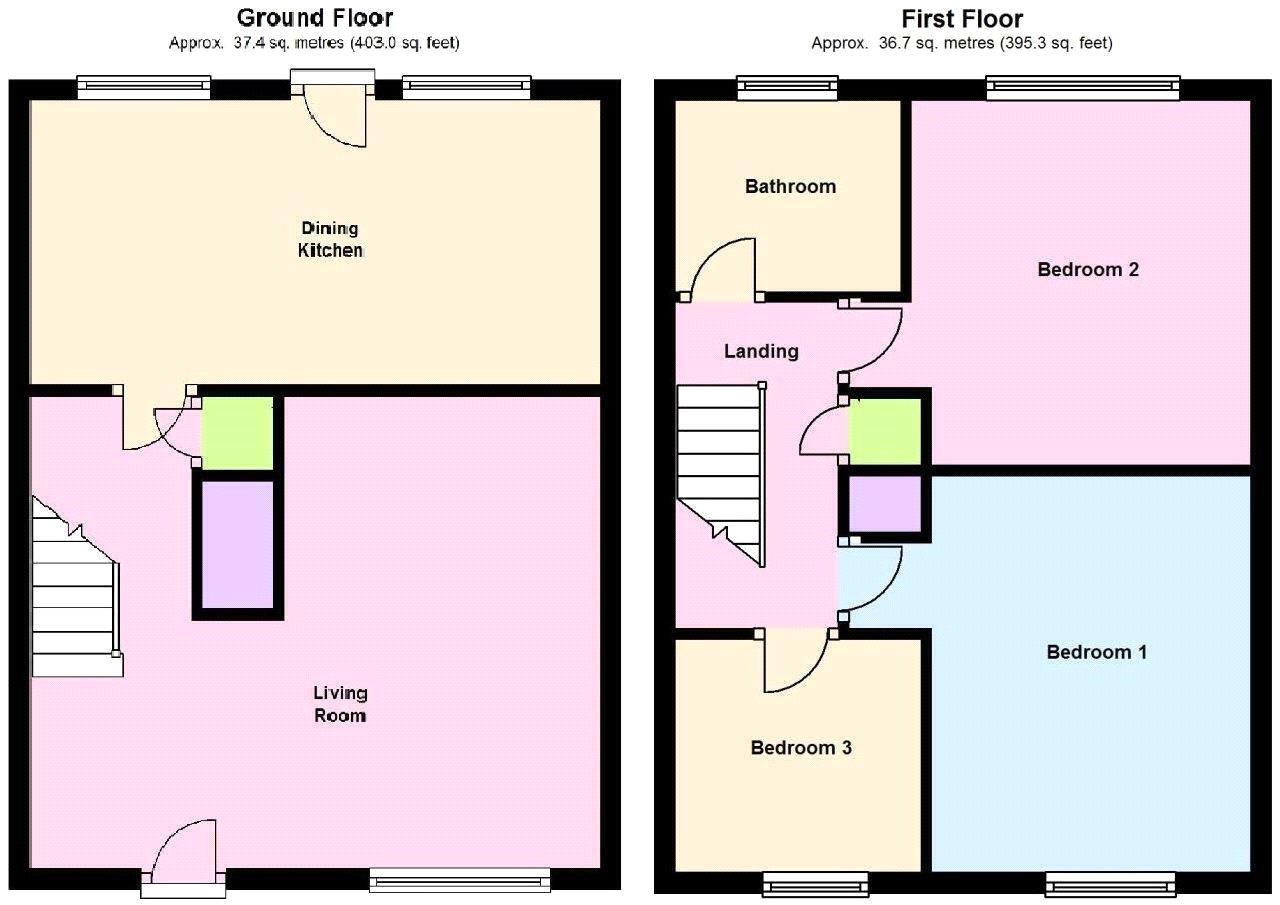Terraced house for sale in Saffron Gardens, Alfriston, East Sussex BN26
* Calls to this number will be recorded for quality, compliance and training purposes.
Property features
- Large L shaped open plan sitting room
- 17' kitchen/dining room
- 3 bedrooms
- Bathroom with wc
- Gas fired central heating and double glazing
- Recently built home office
- Easily maintained gardens
Property description
A charming 3 bedroom house enviably located within the picturesque downland village of Alfriston.
Ideal for retirement or a small family, the property forms part of a short terrace off The Furlongs close to the sports field and within walking distance of the village centre. Properties of this type are rarely available in this sought after village and an inspection is recommended. Available with no onward chain.<br /><br />Situated within the old world village of Alfriston the property is within reach of all local amenities with nearby sports field and the shopping facilities of the village close by. The picturesque downland village of Alfriston is situated within the scenic Cuckmere Valley surrounded by The South Downs National Park. There are rail services from nearby Berwick Station to London Victoria and to Gatwick and the coastal towns of Eastbourne and Seaford offer a wide range of amenities. There is a local village school and the surrounding downland countryside offers wonderful recreational opportunity.
L Shaped Open Plan Sitting Room (5.36m x 4.42m (17' 7" x 14' 6"))
Approximate maximum measurements of the L shaped room with open hearth with over mantle, 2 radiators, oak flooring, built in shelved storage cupboard, attractive garden aspect.
Kitchen/Dining Room (5.33m x 2.7m (17' 6" x 8' 10"))
With garden aspect and with the kitchen area equipped with range of working surfaces with drawers and cupboards below and matching wall cabinets over, inset double bowl sink unit with mixer tap, space for oven and plumbing for washing machine, radiator and double glazed door to the rear garden.
-
Staircase rises to the First Floor Landing with linen storage cupboard housing lagged water cylinder.
Bedroom 1 (3.43m x 3.15m (11' 3" x 10' 4"))
Excluding the depth of the door recess, radiator.
Bedroom 2 (3.78m x 2.95m (12' 5" x 9' 8"))
Excluding the depth of the door recess, radiator.
Bedroom 3 (2.3m x 2.26m (7' 7" x 7' 5"))
Radiator.
Bathroom
With white suite comprising panelled bath with mixer tap and hand shower and wall mounted shower fitting, wash basin, low level wc, heated towel rail, window.
Outside
The gardens are arranged to the front and rear with the front garden laid mainly to lawn with a variety of ornamental trees and shrubs which combine to provide a degree of privacy from the road. The rear garden extends to a similar depth of about 45' and is mainly paved for ease of maintenance with borders containing ornamental shrubs.
Purpose Built Home Office (2.24m x 1.63m (7' 4" x 5' 4"))
Constructed with double glazing and insulation as well as power points and internet cabling, external lighting.
-
There is pedestrian rear access to the resident's parking area at the rear where our clients have previously parked their camper van.
Property info
For more information about this property, please contact
Rager & Roberts, BN21 on +44 1323 916782 * (local rate)
Disclaimer
Property descriptions and related information displayed on this page, with the exclusion of Running Costs data, are marketing materials provided by Rager & Roberts, and do not constitute property particulars. Please contact Rager & Roberts for full details and further information. The Running Costs data displayed on this page are provided by PrimeLocation to give an indication of potential running costs based on various data sources. PrimeLocation does not warrant or accept any responsibility for the accuracy or completeness of the property descriptions, related information or Running Costs data provided here.


























.png)