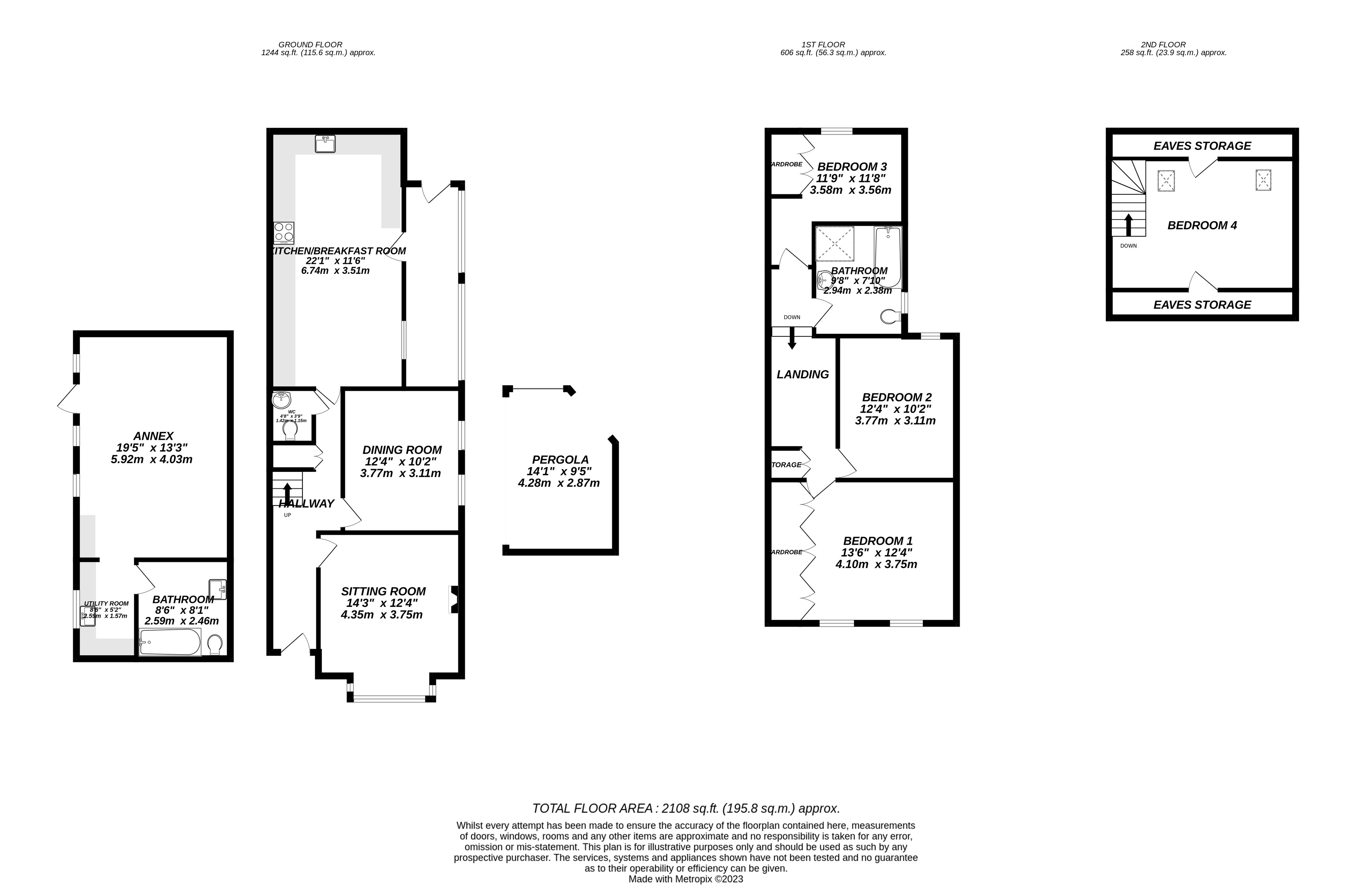Semi-detached house for sale in Chiltern View Road, Uxbridge, Greater London UB8
* Calls to this number will be recorded for quality, compliance and training purposes.
Property features
- Imposing period home
- 4 bedrooms
- 2 reception rooms
- Stunning 22' Kitchen / breakfast room
- Exquisite interiors
- Detached annexe offering flexible use
- Rear access to Double garage & off street parking for multiple vehicles
- Delightful fireplaces
- 1 mile from Uxbridge tube station
- Must be seen!
Property description
Overview
With immense kerb appeal, this majestic period home is located just a mile from Uxbridge tube station & town center, and offers an exceptional standard of living together with flexible accommodation that includes 4 bedrooms in the main house with 2 reception rooms and a stunning 22' kitchen / breakfast room, a detached annexe in the garden that would suit an array of uses subject to requirements, rear access, parking & a double garage! With exquisite interiors, superb fireplaces, spacious rooms, immaculate decor and the convenient location, this is a house not to be missed.
Uxbridge offers a fantastic variety of shops, leisure facilities, bars and restaurants, we well as excellent public transport links in all directions, Heathrow is within 6 miles and we have Brunel University, Hillingdon Hospital & a variety of schools for all ages close by.
Council tax band: E
Hallway
Timber flooring, picture rail, dado rail, doors to;
Lounge (4.35m x 3.75m)
Front aspect double glazed sash bay window, timber flooring, radiator, delightful wood burning stove with ornate surround, cornice & picture rail, t.v point.
Dining Room (3.77m x 3.11m)
Currently used as a guest bedroom, side aspect double glazed sash window, timber flooring, radiator.
Kitchen / Breakfast Room (6.74m x 3.51m)
A stunning family room and undoubtedly the hub of any home, thoughtfully planned for those that enjoy entertaining and enjoying light flooding in from the extensive windows along two aspects as well as the glazed door to the side. There is a
comprehensive range of wall and base level white gloss units with granite work surfaces to cover, Gas range with extractor hood, and additional built-in oven, integrated fridge/freezer, dishwasher, wine cooler and space for other appliances. Tiled floor and surround - overlooks the garden.
Cloakroom
Pedestal wash hand basin, w.c.
Utility Room
Side aspect double glazed window, washing machine and dishwasher.
Landing
Doors to;
Bedroom 1 (4.10m x 3.75m)
Front aspect double glazed windows, radiator, fitted wardrobes, ornate fireplace.
Bedroom 2 (3.77m x 3.11m)
Rear aspect double glazed window, radiator.
Bedroom 3 (3.58m x 3.56m)
Rear aspect double glazed window, radiator, integrated wardrobe.
Bathroom
Side aspect double glazed window, sky light, w.c, bath with shower attachment, wash hand basin with vanity unit
Loft Room/Bedroom 4 (4.89m x 3.44m)
Rear aspect double glazed sky lights, eaves storage.
Annexe (5.92m x 4.03m)
The property boasts its own self contained annex located to the rear of the garden which can be entered from the rear gate. This building lends itself to a multitude of uses depending on requirements including fantastic home office space, gym or hobbies room. Double glazed window, laminate flooring, downlighters, concealed radiator.
Utility Room
Side aspect double glazed window, sink unit, boiler, wall and base level units, washing machine.
Bathroom
Bath with shower attachment, w.c, wash hand basin.
Garden
A delightful garden, block paved with areas to the rear and side of the house where there is a pergola creating a fantastic covered seating & entertaining area.
Double Garage
With up and over door, power & light.
Parking
Parking to the rear of the garden for multiple vehicles.
Rear Drive
The property has a rear drive measuring 185'
Property info
For more information about this property, please contact
Christopher Nevill, UB8 on +44 1895 262384 * (local rate)
Disclaimer
Property descriptions and related information displayed on this page, with the exclusion of Running Costs data, are marketing materials provided by Christopher Nevill, and do not constitute property particulars. Please contact Christopher Nevill for full details and further information. The Running Costs data displayed on this page are provided by PrimeLocation to give an indication of potential running costs based on various data sources. PrimeLocation does not warrant or accept any responsibility for the accuracy or completeness of the property descriptions, related information or Running Costs data provided here.





































.png)
