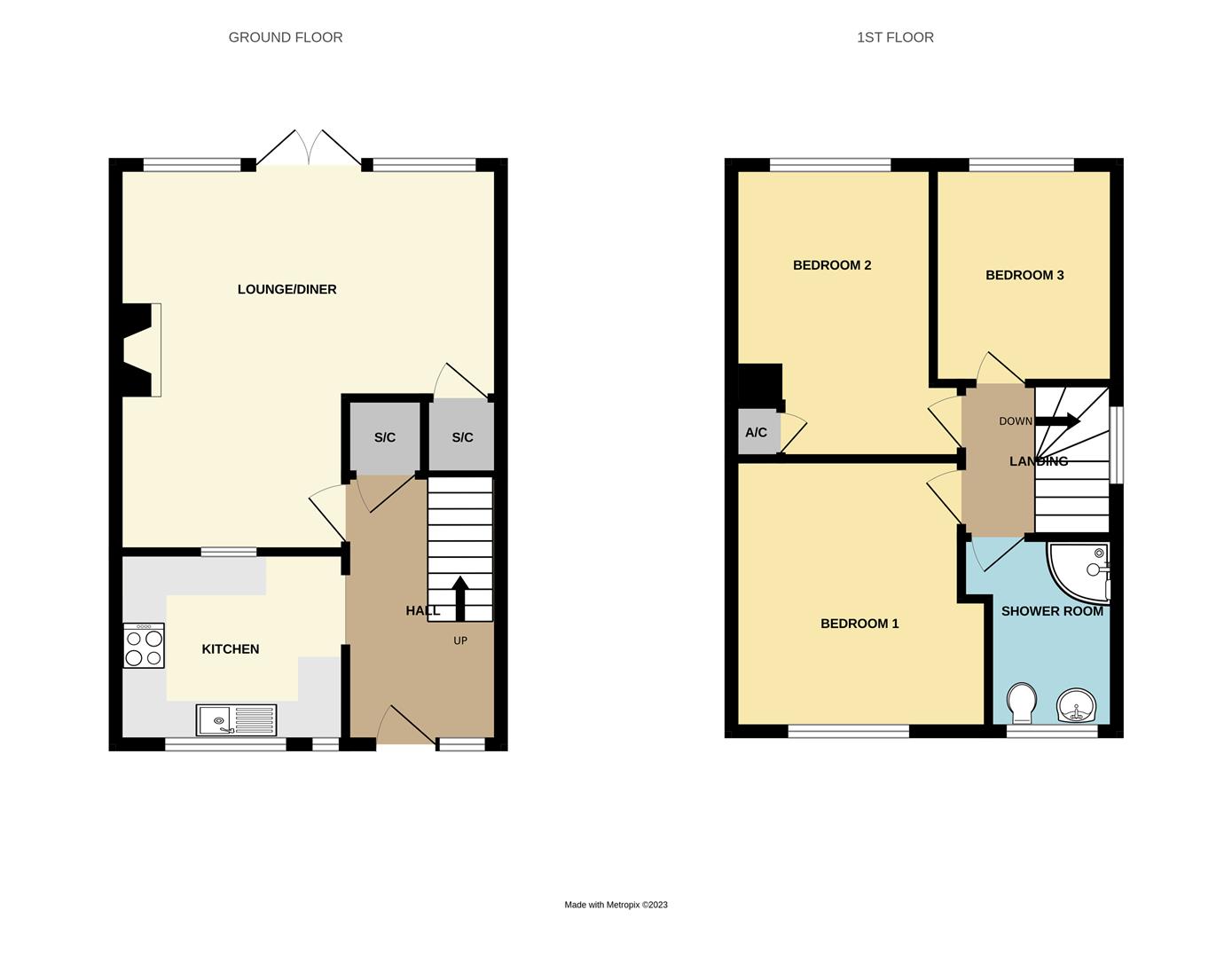Semi-detached house for sale in Canvey Close, Horfield, Bristol BS10
* Calls to this number will be recorded for quality, compliance and training purposes.
Property features
- Semi-Detached Home
- Three Bedrooms
- Garage
- Cul-De-Sac Location
- Lounge/Diner
- Shower Room
- Front And Rear Gardens
- Solar Panels
- Close To Local Amenities, School, Park, Horfield Common And Southmead Hospital
- A Must View Home
Property description
Three bedrooms! Semi-detached home! Garage! Cul-de-sac location! Close to amenities! Blue Sky are thrilled to offer for sale this superb three bedroom home located on Canvey Close in Horfield. The current vendor has presented this home to a good standard but offers any potential buyer the opportunity to really make their mark. Potential to add driveway parking to front of the property, subject to planning permission. Location is ideal as local amenities are close by including school, park, Horfield common and Southmead Hospital. The accommodation comprises: Entrance hall, kitchen to front and lounge/diner to rear. On the first floor you will find three bedrooms and shower room. Externally the property offers a front and rear garden and a single garage located in a block at the end of the cul-de-sac. The property also benefits from solar panels. Call today to arrange your viewing!
Entrance Hall (3.30m x 1.65m (10'10" x 5'5"))
Double glazed door and window to front of the property, radiator, stairs to first floor landing, storage cupboard with shelf.
Kitchen (2.59m x 3.12m (8'6" x 10'3"))
Two double glazed windows to front, radiator, archway to hall, wall and base units, worktops, tiled splashbacks, sink and drainer, electric cooker, fridge, freezer, space for washing machine, window opening to lounge/diner.
Lounge/Diner (5.05m n/t 3.00m x 4.90m n/t 3.12m (16'7" n/t 9'10")
L-shape room, radiator, two double glazed windows to rear of the property, double glazed French doors leading to the rear garden, electric fire, storage cupboard housing fuse board, meters and solar panel connections.
First Floor Landing (2.26m x 1.65m (7'5" x 5'5"))
Double glazed window to side of the property, loft access via drop down ladder (loft partly boarded).
Bedroom One (3.76m max x 3.40m n/t 3.18m (12'4" max x 11'2" n/t)
Double glazed window to the front of the property, radiator.
Bedroom Two (3.71m max x 3.18m max (12'2" max x 10'5" max))
Double glazed window to rear of the property, radiator, airing cupboard housing the gas combi boiler.
Bedroom Three (2.79m x 2.26m (9'2" x 7'5"))
Double glazed window to rear of the property, radiator.
Shower Room (2.31m x 1.63m n/t 1.42m (7'7" x 5'4" n/t 4'8"))
Double glazed window to the front of the property, radiator, partly tiled walls, WC, wash hand basin, shower cubicle, UPVC coverings.
Front Garden
Wall to front, lawn area, area laid to concrete, shrubs and hedge, gated side access.
Rear Garden
Patio area, side gate leading to side access, lawn area, shrubs and trees, shed and greenhouse.
Garage
Single garage in a block at the end of the road. Up and over garage door to the front. The garage is located in the right hand block and its the second garage up from the bottom.
Agents Note
The vendor has advised the solar panels are owned and not leased.
Property info
For more information about this property, please contact
Blue Sky Property, BS30 on +44 117 444 9995 * (local rate)
Disclaimer
Property descriptions and related information displayed on this page, with the exclusion of Running Costs data, are marketing materials provided by Blue Sky Property, and do not constitute property particulars. Please contact Blue Sky Property for full details and further information. The Running Costs data displayed on this page are provided by PrimeLocation to give an indication of potential running costs based on various data sources. PrimeLocation does not warrant or accept any responsibility for the accuracy or completeness of the property descriptions, related information or Running Costs data provided here.



























.png)

