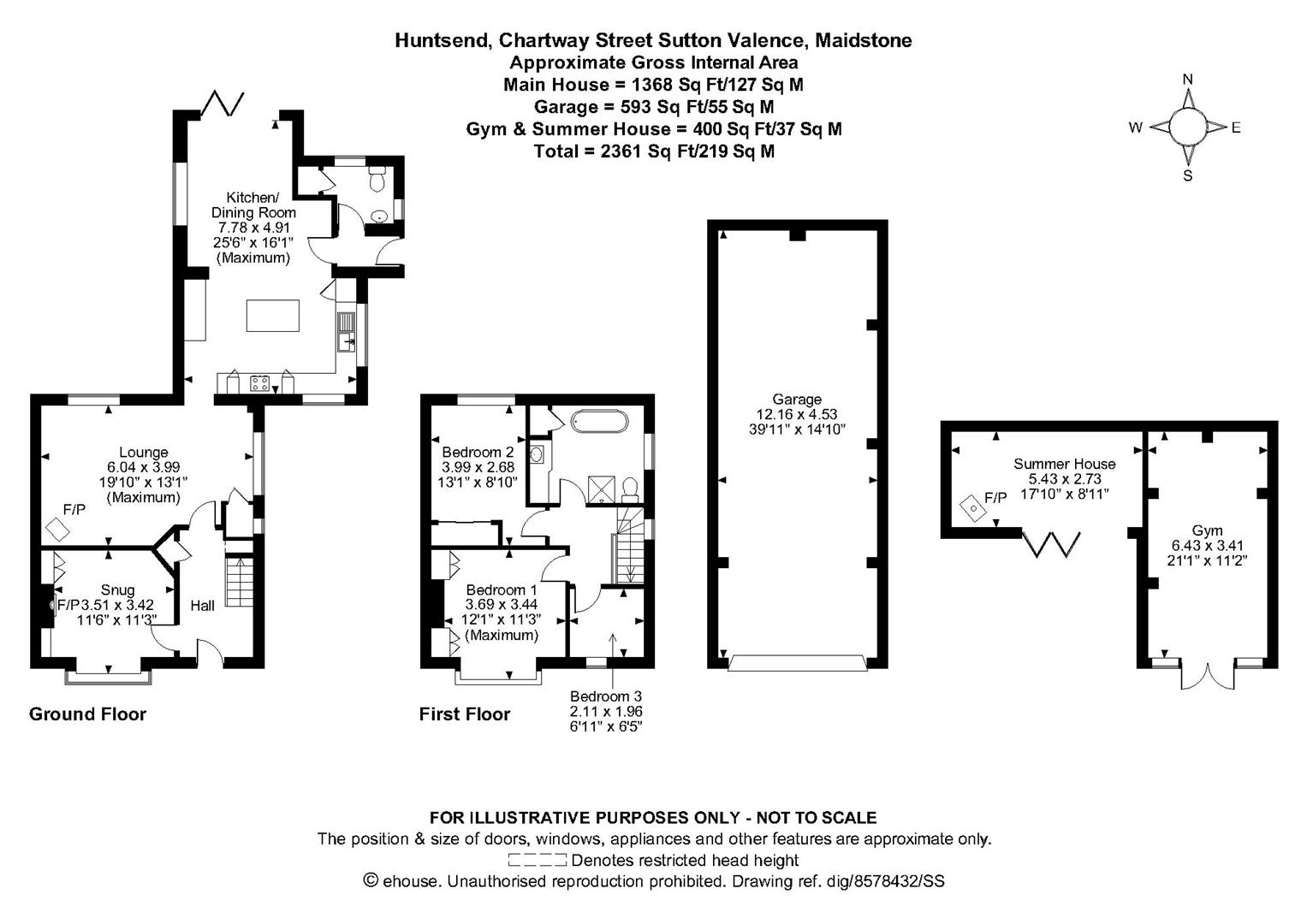Semi-detached house for sale in Chartway Street, Sutton Valence, Maidstone ME17
* Calls to this number will be recorded for quality, compliance and training purposes.
Property features
- Guide price £650,000 - £700,000
Property description
***no forward chain***Presenting an impeccably updated and extended 3-bedroom residence that harmoniously combines modern living with timeless period features. On the ground floor there is a meticulously designed kitchen/diner with underfloor heating, a refined kitchen island, and bi-fold doors seamlessly integrating the space with the manicured garden. The ground floor encompasses a useful downstairs cloakroom with additional plumbing for a washing machine, an elegant lounge area with a wood burner, and a snug for moments of repose. On the first floor there are three meticulously appointed bedrooms and a family bathroom featuring a roll top bath and a shower for optimal comfort. The loft features two Velux windows and presents further potential for development. Outside, there is a gated driveway providing ample space for parking and leading to a detached tandem garage measuring an impressive 39'11 x 14'10 complete with electric roller door. There are thoughtfully landscaped front and rear lawns showcase an array of plants, shrubs, and hedging and an exquisite summer house with bi-folding doors. There is an additional outbuilding currently used as a gym offering a versatile space which could be used as a home office, playroom and more.
The property is situated in the sought after village of Sutton Valence within walking distance of the popular Ridge Golf Course. Local amenities including the Sutton Valence Schools and a variety of pubs while there are further shopping, social and education facilities from the nearby Maidstone Town Centre. For the commuter, Headcorn Station is a short drive offering frequent mainline services to London.
If you are on the market for a fabulous home in a desirable location then do not delay and call Page and Wells Loose Office and book your viewing to avoid missing out.
To The Ground Floor
Entrance Hall
Snug (3.51m x 3.43m (11'6 x 11'3))
Lounge (6.05m x 3.99m (19'10 x 13'1))
Kitchen/Dining Room (7.77m x 4.90m (25'6 x 16'1))
Cloakroom
To The First Floor
Landing
Bedroom 1 (3.68m x 3.43m (12'1 x 11'3))
Bedroom 2 (3.99m x 2.69m (13'1 x 8'10))
Bedroom 3 (2.11m x 1.96m (6'11 x 6'5))
Family Bathroom
Externally
Driveway For Several Cars
Garden To Front And Rear
Garage (12.17m x 4.52m (39'11 x 14'10))
Gym (6.43m x 3.40m (21'1 x 11'2))
Summer House (5.44m x 2.72m (17'10 x 8'11))
Property info
For more information about this property, please contact
Page & Wells, ME15 on +44 1622 279739 * (local rate)
Disclaimer
Property descriptions and related information displayed on this page, with the exclusion of Running Costs data, are marketing materials provided by Page & Wells, and do not constitute property particulars. Please contact Page & Wells for full details and further information. The Running Costs data displayed on this page are provided by PrimeLocation to give an indication of potential running costs based on various data sources. PrimeLocation does not warrant or accept any responsibility for the accuracy or completeness of the property descriptions, related information or Running Costs data provided here.










































.png)