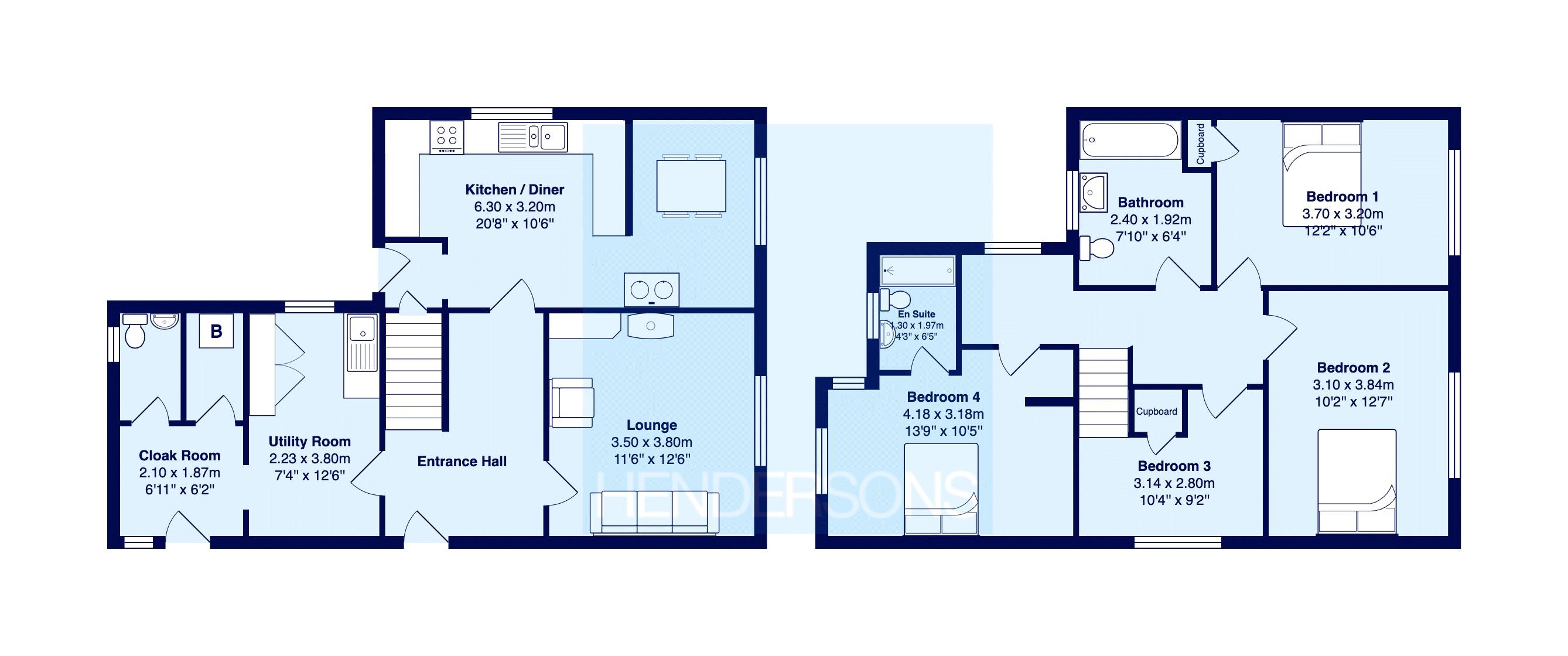Detached house for sale in High Street, Lythe, Whitby YO21
* Calls to this number will be recorded for quality, compliance and training purposes.
Property features
- Four bed detached house
- Located within the village of Lythe
- Generous proportions
- Off road parking
- Front and rear gardens
- Oil central heating
- Two bathrooms
Property description
Hendersons introduce Meadowfield House, a four bed, detached family home located within the coast-meets-country village of Lythe.
Approaching from the driveway, the main access inside is through the side door, from here the entrance hallway leads in to the front facing lounge with multi-fuel stove and the kitchen/diner that features a aga cooker (not currently in use) with slate surround, grey shaker style cabinets and integral cooker and hob. Other amenities to the ground floor include a utility room, W.C and various storage cupboards.
Up the stairs are three double bedrooms and a single bedroom. The master bedroom enjoys views over the rear countryside and out to sea as well having an ensuite shower room with WC and hand basin. There is also a house bathroom that includes a bath with overhead shower, w.c and hand basin.
Outside, the property sits in a good-sized plot with a pretty garden leading up to the front of the property and a large garden to the rear with patio area, decking, a sandstone overhang to offer shelter as well as a wooden built shelter that would make a perfect space for a hot tub. There is also an attached garage with roller door and a driveway that provide off road parking for several vehicles.
Lythe is set within the North York Moors National Park and is within walking distance to popular Sandsend. There is a lovely county pub just a few doors down as well as a community shop with post office, a primary school and a nursery. Whitby is just a short drive away with all the amenities needed.
The property is double glazed throughout and heated via Oil central heating. If you are looking for a family home, further inspection is highly recommended. To arrange a viewing, call Hendersons today!
Property info
For more information about this property, please contact
Hendersons Estate Agents, YO21 on +44 1947 485974 * (local rate)
Disclaimer
Property descriptions and related information displayed on this page, with the exclusion of Running Costs data, are marketing materials provided by Hendersons Estate Agents, and do not constitute property particulars. Please contact Hendersons Estate Agents for full details and further information. The Running Costs data displayed on this page are provided by PrimeLocation to give an indication of potential running costs based on various data sources. PrimeLocation does not warrant or accept any responsibility for the accuracy or completeness of the property descriptions, related information or Running Costs data provided here.




































.png)

