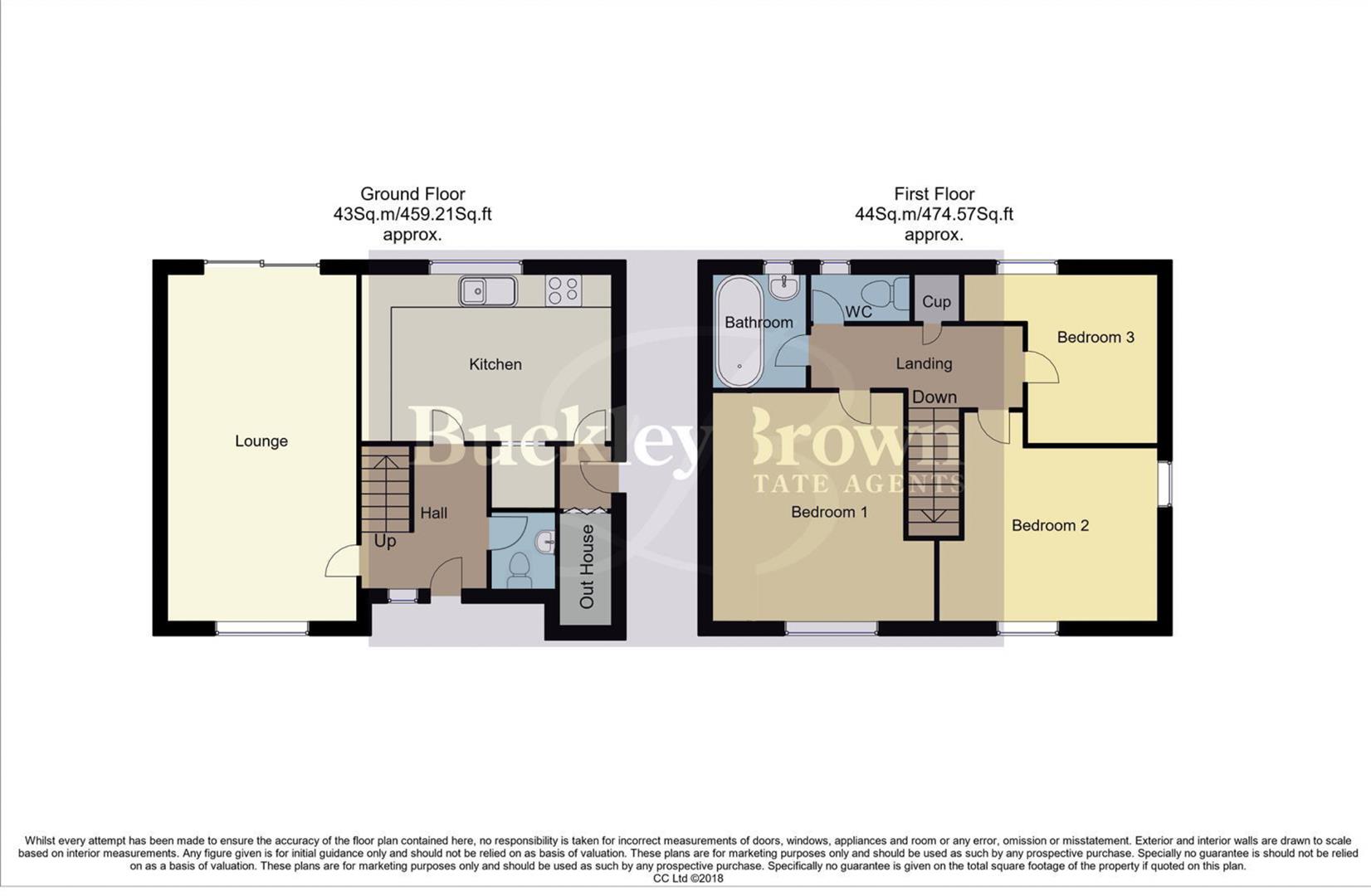Semi-detached house for sale in Petersmith Drive, New Ollerton, Newark NG22
* Calls to this number will be recorded for quality, compliance and training purposes.
Property description
Too good to miss!.. Proudly presenting to the market this bright and airy three-bedroom property, positioned in New Ollerton and boasting a renovated interior with modern fixtures and fittings which can be found throughout. Versatile and deceptively spacious, this semi-detached property is move-in ready and offers the perfect home for growing families, or a potential investor looking to add to their portfolio! Like what you hear? Carry on reading..
This wonderful home provides comfortable accommodation throughout, with a tasteful and neutral colour palette that makes it simple for you to add your own stamp and personalise to your own taste! The kitchen is complete with a wonderful range of modern wall and base units, along with space for all essential appliances, an integrated oven and hob. Together with tiled flooring and a window overlooking the rear garden, allowing ample natural light to flood through.You'll love spending your time cooking up tasty meals here. Next door is the fabulous living room complete with newly fitted carpeted flooring and sliding doors that lead out to the rear garden, perfect for utilising in the summer months! Completing this floor is a useful WC.
The first floor welcomes you to three brilliant bedrooms and this offers plenty of space and flexibility to add your own stamp. The bathroom can also be found here and boasts a most stylish and spacious three piece suite where you will love relaxing after a long day. There is also a separate WC just next door.
The outside space hosts a spacious frontage providing a gravelled driveway for off-street parking. There is an enclosed garden to the rear which is mainly laid to lawn. The surrounding area is excellent too, being within close proximity to local schools, amenities and Rufford Abbey for days out!
Entrance Hallway
With tiled flooring, central heating radiator and carpeted staircase leading to the first floor.
Lounge (3.13 x 5.69 (10'3" x 18'8"))
With carpet to flooring, central heating radiator, window to the front elevation and sliding doors leading out to the rear garden.
Kitchen (2.78 x 4.09 (9'1" x 13'5"))
Complete with modern cabinets and units, work surface, inset sink with mixer tap above, integrated oven, ceramic hob, tiled walls, space and plumbing for a washing machine, central heating radiator and window to the rear elevation.
Wc
Fitted with a low flush WC and pedestal sink.
Bedroom One (3.65 x 3.87 (11'11" x 12'8"))
With carpet to flooring, central heating radiator and window to the front elevation.
Bedroom Two (2.88 x 3.59 (9'5" x 11'9"))
With carpet to flooring, central heating radiator and dual aspect windows.
Bedroom Three (2.81 x 3.20 (9'2" x 10'5" ))
With carpet to flooring, central heating radiator and window to the rear elevation.
Bathroom (1.67 x 1.69 (5'5" x 5'6"))
Complete with a panelled bath, low flush WC, wash hand basin with vanity storage, chrome overhead shower, modern full height tiling and an opaque window to the rear elevation.
Wc
With a low flush WC and an opaque window to the rear elevation.
Outside
With a spacious frontage providing a gravelled driveway for off-street parking. There is an enclosed garden to the rear which is mainly laid to lawn with a surround.
Property info
Screenshot 2023-12-01 At 14.50.14.Png View original

For more information about this property, please contact
BuckleyBrown, NG18 on +44 1623 355797 * (local rate)
Disclaimer
Property descriptions and related information displayed on this page, with the exclusion of Running Costs data, are marketing materials provided by BuckleyBrown, and do not constitute property particulars. Please contact BuckleyBrown for full details and further information. The Running Costs data displayed on this page are provided by PrimeLocation to give an indication of potential running costs based on various data sources. PrimeLocation does not warrant or accept any responsibility for the accuracy or completeness of the property descriptions, related information or Running Costs data provided here.

























.png)

