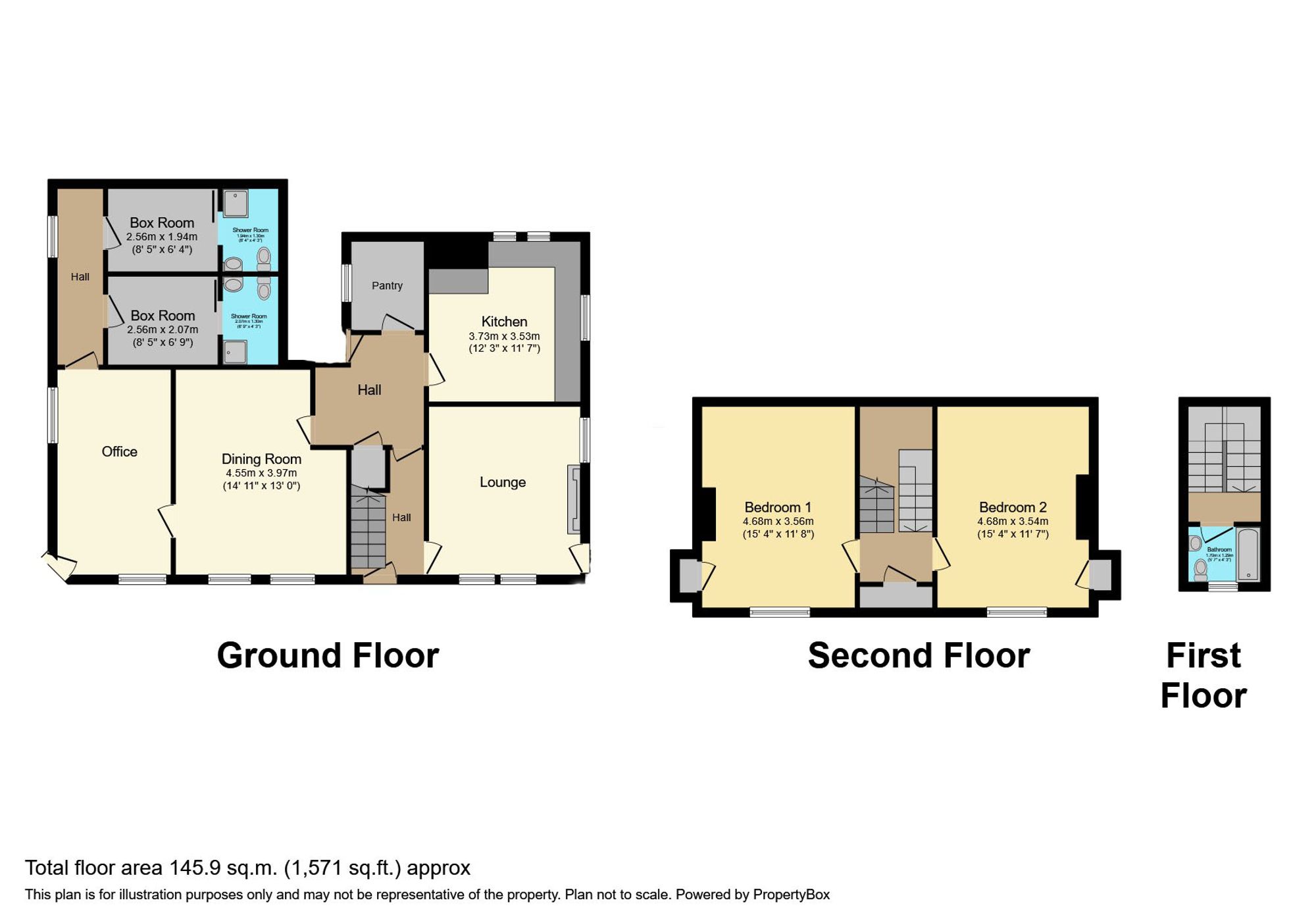Detached house for sale in Silverhillock, Cornhill AB45
* Calls to this number will be recorded for quality, compliance and training purposes.
Property features
- Super Detached Property
- Fantastic Potential To Make Your Own
- 3 Reception Rooms
- Fitted Kitchen
- Two Double Bedrooms
- 2 Box Rooms & En-Suite Shower Rooms
- Bathroom
- Garage & Large Mature Garden
Property description
Situated in the quiet village of Cornhill, this fantastic detached property offers a truly wonderful opportunity to make this property your own. The property would benefit from upgrading and refurbishing throughout but offers excellent potential to create a beautiful family home. Formerly the police station and thereafter the post office, the property retains unique features such as the original stone police cell door frames. Many rooms benefit from high ceilings providing an airy feel throughout. There are three reception rooms, a fitted kitchen, two double bedrooms, two box rooms with en-suite shower rooms and a bathroom. Outside the property benefits from a single garage and fully enclosed, large garden with lawn areas and mature shrubs. This property is well worth viewing to appreciate its potential.
Location
The lovely rural village of Cornhill is situated in the Banffshire countryside. Primary schooling is provided at Ordiquill, with secondary provided at Banff Academy. A variety of amenities are available at the nearby towns of Banff, Huntly and Keith. The lovely coastline at Banff provides lovely sea walks and water sports. There are also numerous fantastic hikes, golf courses and fishing nearby.
Entrance Hall
The entrance hall provides access to the lounge and rear hall. Staircase to the upper floors.
Lounge (4.68m x 3.53m)
This well proportioned room benefits from a double window to the front and a further window to the side. Feature fireplace with a wood-burning stove and timber surround. Shelved cupboard and low level cupboard.
Rear Hall
The rear hall provides access to the kitchen and dining room. External door to rear. Pantry with a window. Under-stair cupboard.
Dining Room (4.55m x 3.97m)
A spacious room with a double window to the front. Fireplace with inset electric fire. Shelved cupboard. Door to the office.
Kitchen (3.73m x 3.53m)
A bright room fitted with base units. Three windows provide views of the garden. Integrated electric oven and hob. Washing machine. Sink. Cupboard housing the hot water tank.
Office (355m x 282m)
Previously used as the police station and thereafter the post office, this room could easily be utilised for a variety of uses. Two windows and external door. Door to the side hall.
Side Hall
The side hall has a window and provides access to both box rooms. Previously the box rooms were the police cells and they retain the original stone door frames with glazed panels above.
Box Room 1 (2.56m x 2.07m)
Box room with sky light and sliding door leading to an en-suite shower room.
En-Suite Shower Room 1 (2.07m x 1.30m)
Fitted with a white shower cubicle with electric shower, WC and corner wash hand basin.
Box Room 2 (2.56m x 1.94m)
This room features a sky light and sliding door leading to the en-suite shower room.
En-Suite Shower Room 2 (1.94m x 1.30m)
Fitted with a white shower cubicle with electric shower, WC and corner wash hand basin.
Landing
The staircase leads to the upper floor landing which provides access to two double bedrooms and a deep cupboard. Sky light.
Bathroom (2.34m x 1.97m)
Half way up the staircase, the bathroom is fitted with a white three piece suite which would benefit from upgrading. Window to the rear.
Bedroom 2 (4.68m x 3.54m)
A good sized double bedroom with a window to the front. Shelved cupboard. Fireplace with the possibility to reinstate.
Bedroom 1 (4.68m x 3.56m)
A spacious double bedroom with a window to the front. Shelved cupboard which houses the fuse box. Fireplace with the possibility to reinstate.
Garden
The property is surrounded by a fully enclosed, large garden. Areas of lawn with mature shrubs, shed and polytunnel to the rear.
Parking - Garage
Single detached garage to the side with up-and-over door. Further door to the side. Parking is also available to the front of the property.
Property info
For more information about this property, please contact
House Spotters, on +44 1553 387838 * (local rate)
Disclaimer
Property descriptions and related information displayed on this page, with the exclusion of Running Costs data, are marketing materials provided by House Spotters, and do not constitute property particulars. Please contact House Spotters for full details and further information. The Running Costs data displayed on this page are provided by PrimeLocation to give an indication of potential running costs based on various data sources. PrimeLocation does not warrant or accept any responsibility for the accuracy or completeness of the property descriptions, related information or Running Costs data provided here.
































.png)
