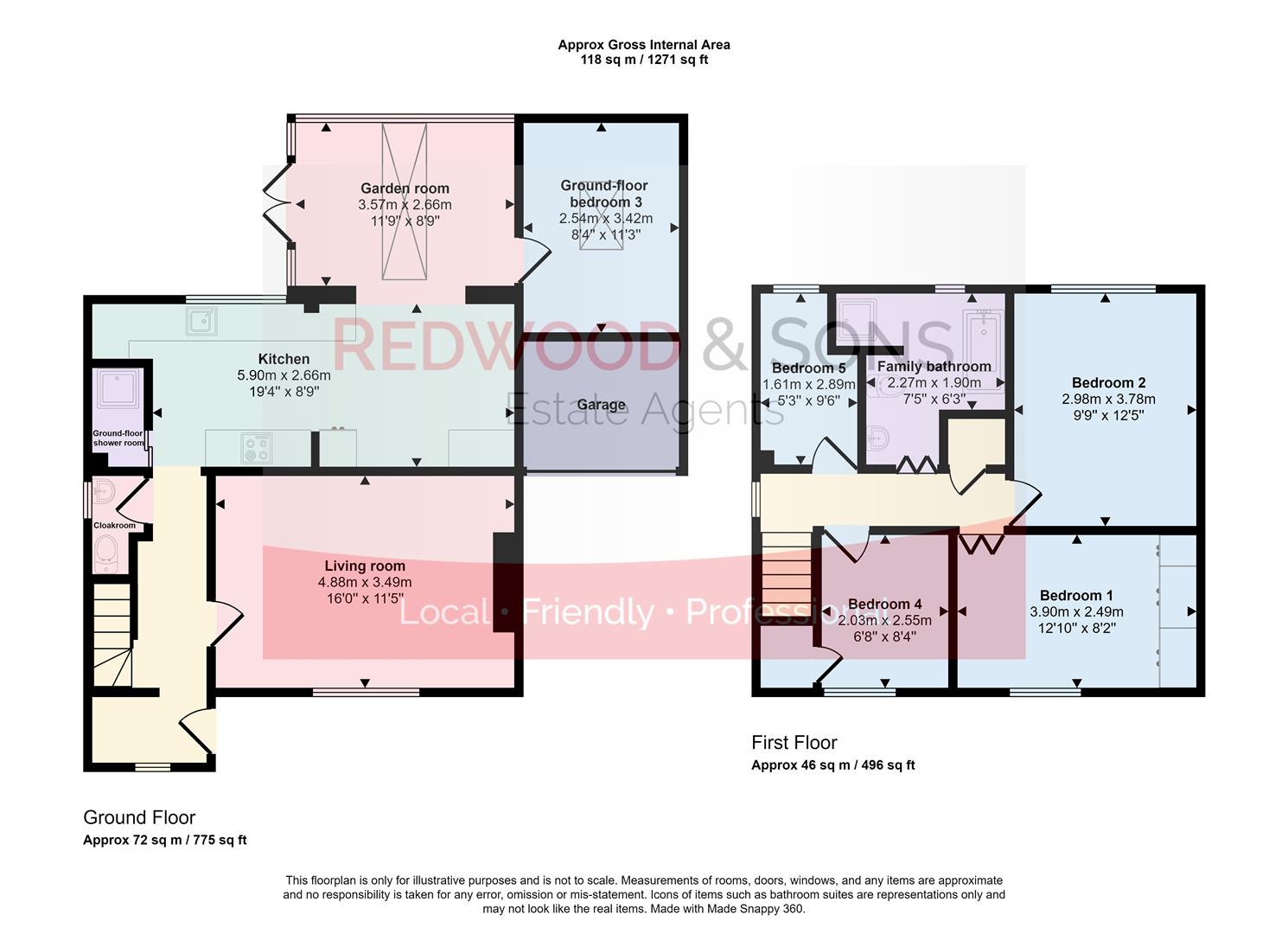Link-detached house for sale in The Pines, Yapton, Arundel BN18
* Calls to this number will be recorded for quality, compliance and training purposes.
Property features
- Link-detached much-improved family home
- 5 bedrooms - (1 ground-floor bedroom)
- Modern fitted kitchen / dining room
- Living room
- Garden room
- Stylish family bathroom
- Downstairs shower room
- Cloakroom
- Driveway & part garage store
- Six Villages location - shops, schools, amenities, mainline station & bus routes
Property description
Much-improved family home. Flexible accommodation. Six villages locality. Benefits include: Entrance porch; entrance hall; living room with feature fireplace and working fire; modern fitted kitchen / dining room opening onto garden room with patio doors to rear garden, log burner and door to ground-floor bedroom; downstairs shower room; cloakroom; four first-floor bedrooms two with built-in / fitted wardrobes; family bathroom with bath and separate walk-in shower. Additional benefits: Replacement double-glazed windows and doors fitted throughout; replacement boiler fitted 2021; shutters to front windows; wood-block flooring to ground-floor hallway; tiled kitchen floor; laminate flooring to garden room. Outside to the front there is parking for two cars, mature shrub border and storage to the front of the original garage. The rear garden is fully enclosed with a good-sized area of lawn, decked seating area, paved patio and garden shed. Close to local amenities, shops, schools, mainline train station in Barnham and bus links to the wider community. EPC - D. Tenure - freehold. Council Tax Band - E.
Living Room (4.88 x 3.49 (16'0" x 11'5"))
Kitchen (5.90 x 2.66 (19'4" x 8'8"))
Garden Room (3.57 x 2.66 (11'8" x 8'8"))
Ground-Floor Bedroom 3 (2.54 x 3.42 (8'3" x 11'2"))
Ground-Floor Shower Room
Cloakroom
Bedroom 1 (3.90 x 2.49 (12'9" x 8'2"))
Bedroom 2 (2.98 x 3.78 (9'9" x 12'4"))
Bedroom 4 (2.03 x 2.55 (6'7" x 8'4"))
Bedroom 5 (1.61 x 2.89 (5'3" x 9'5"))
Family Bathroom (2.27 x 1.90 (7'5" x 6'2"))
Property info
For more information about this property, please contact
Redwood & Sons, on +44 1243 273135 * (local rate)
Disclaimer
Property descriptions and related information displayed on this page, with the exclusion of Running Costs data, are marketing materials provided by Redwood & Sons, and do not constitute property particulars. Please contact Redwood & Sons for full details and further information. The Running Costs data displayed on this page are provided by PrimeLocation to give an indication of potential running costs based on various data sources. PrimeLocation does not warrant or accept any responsibility for the accuracy or completeness of the property descriptions, related information or Running Costs data provided here.

































.png)
