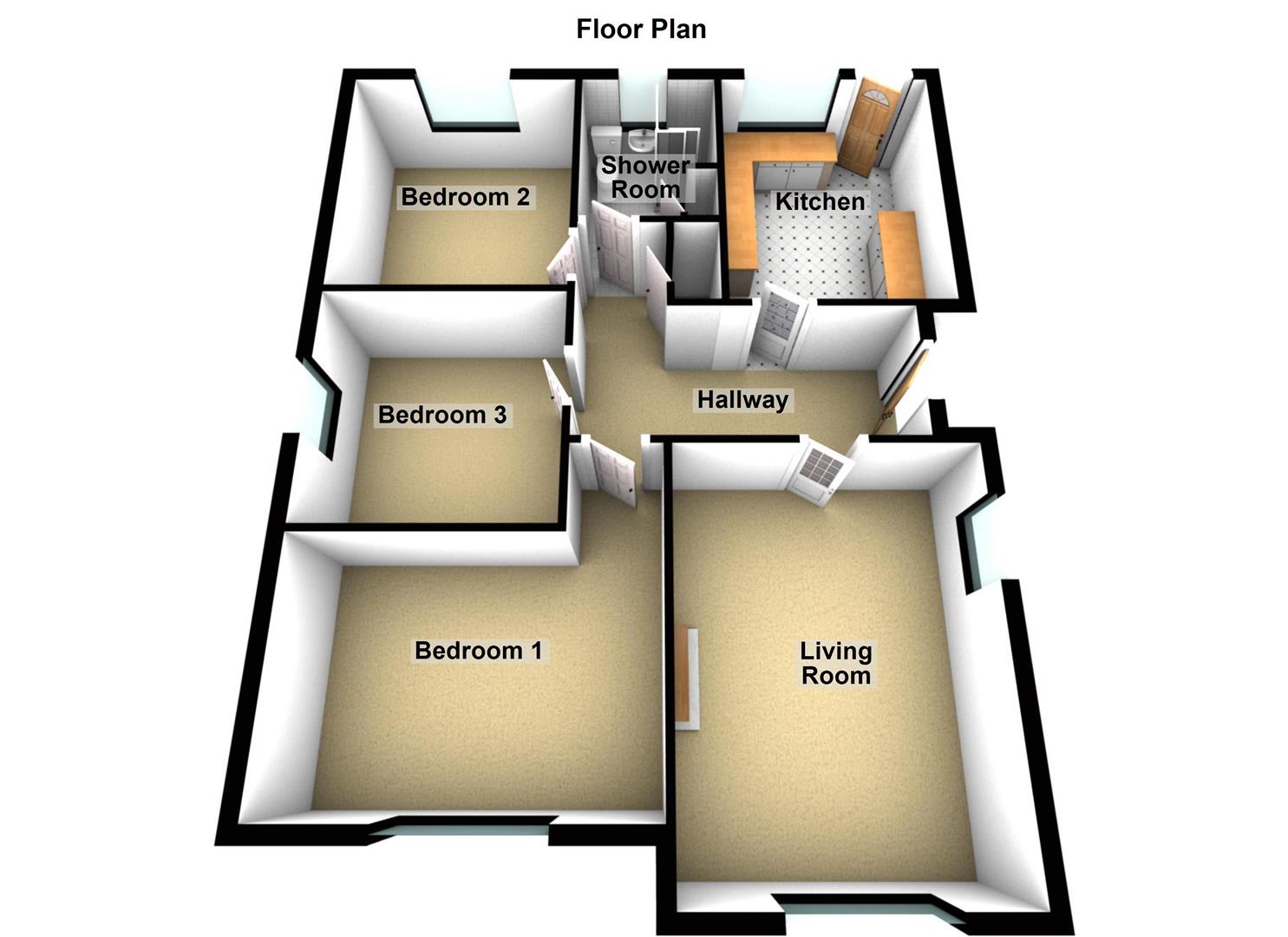Detached bungalow for sale in Kingston Drive, Stanground, Peterborough PE2
* Calls to this number will be recorded for quality, compliance and training purposes.
Property features
- Detached bungalow
- No forward chain
- Three bedrooms
- Driveway & garage
- Private rear garden
- UPVC double glazed
- Gas central heating
- Close to local travel links and shops
- Viewings are highly recommended
- Call for more information or to view
Property description
Don't miss out on the opportunity to visit this well-presented detached bungalow, available with No Forward Chain!
The front garden boasts a variety of shrubs, while the side driveway provides parking for 3/4 vehicles and leads to a single garage with an up-and-over door. Gated access on both sides of the bungalow leads to a private rear garden. The well-maintained space includes a lush lawn, mature shrubs, flower bed borders, a delightful patio, and a freestanding uPVC construction summer house.
Internally, you enter the property through the side entrance, making your way to a hallway with access to all remaining rooms. To the front of the bungalow is a spacious living room with fireplace and laminate flooring, main bedroom, there is a further two bedrooms, modern and stylish three piece shower room with walk in shower and finally a kitchen space over looking the garden with a range of matching base and eye level units.
Other benefits include gas central heating, uPVC double glazing throughout, easy access to local primary and secondary schools, easy access to local travel links, walking distance to public transport spots, countryside walking spots near by as well as a range of different shops and pubs.
Act swiftly, call for more information or to arrange a viewing.
Property Features
The front garden boasts a variety of shrubs, while the side driveway provides parking for 3/4 vehicles and leads to a single garage with an up-and-over door. Gated access on both sides of the bungalow leads to a private rear garden. The well-maintained space includes a lush lawn, mature shrubs, flower bed borders, a delightful patio, and a freestanding uPVC construction summer house.
Internally, you enter the property through the side entrance, making your way to a hallway with access to all remaining rooms. To the front of the bungalow is a spacious living room with fireplace and laminate flooring, main bedroom, there is a further two bedrooms, modern and stylish three piece shower room with walk in shower and finally a kitchen space over looking the garden with a range of matching base and eye level units.
Other benefits include gas central heating, uPVC double glazing throughout, easy access to local primary and secondary schools, easy access to local travel links, walking distance to public transport spots, countryside walking spots near by as well as a range of different shops and pubs.
Act swiftly, call for more information or to arrange a viewing.
Room Measurements
Entrance hall
living room 16" x 11'11" (4.88m x 3.63m)
kitchen 11'11" x 9'4" (3.63m x 2.84m)
bedroom 1 9'11" x 13'11" (3.02m x 4.24m)
bedroom 2 10'11" x 10" (3.33m x 3.05m)
bedroom 3 9'11" x 10" (3.02m x 3.05m)
shower room 7'6" x 6" (2.29m x 1.83m )
garage
Location
Stanground is a residential area situated to the south of the River Nene and close to many local amenities including shops, primary and secondary schools, Public Houses, bus route to the Peterborough City Centre. Peterborough is a Cathedral City with good rail and road network links Easy access to A1M, A47, A15 and City Centre. There is a regular bus route to the City Centre.
Tenure & Tax Band
Freehold. Tax band B.
Fixtures & Fittings
Every effort has been made to omit any fixtures belonging to the Vendor in the description of the property and the property is sold subject to the Vendor’s right to the removal of, or payment for, as the case may be, any such fittings etc whether mentioned in these particulars or not.
Services
Mains water, gas, electricity and drainage are all connected. None of these services or appliances have been tested by the agents.
Investment Information
If you are considering this property buy to let purposes, please call our Property Management team on . They will provide free expert advice on all aspects of the lettings market including potential rental yields for this property.
Property info
For more information about this property, please contact
Woodcock Holmes, PE2 on +44 1733 850961 * (local rate)
Disclaimer
Property descriptions and related information displayed on this page, with the exclusion of Running Costs data, are marketing materials provided by Woodcock Holmes, and do not constitute property particulars. Please contact Woodcock Holmes for full details and further information. The Running Costs data displayed on this page are provided by PrimeLocation to give an indication of potential running costs based on various data sources. PrimeLocation does not warrant or accept any responsibility for the accuracy or completeness of the property descriptions, related information or Running Costs data provided here.























.png)