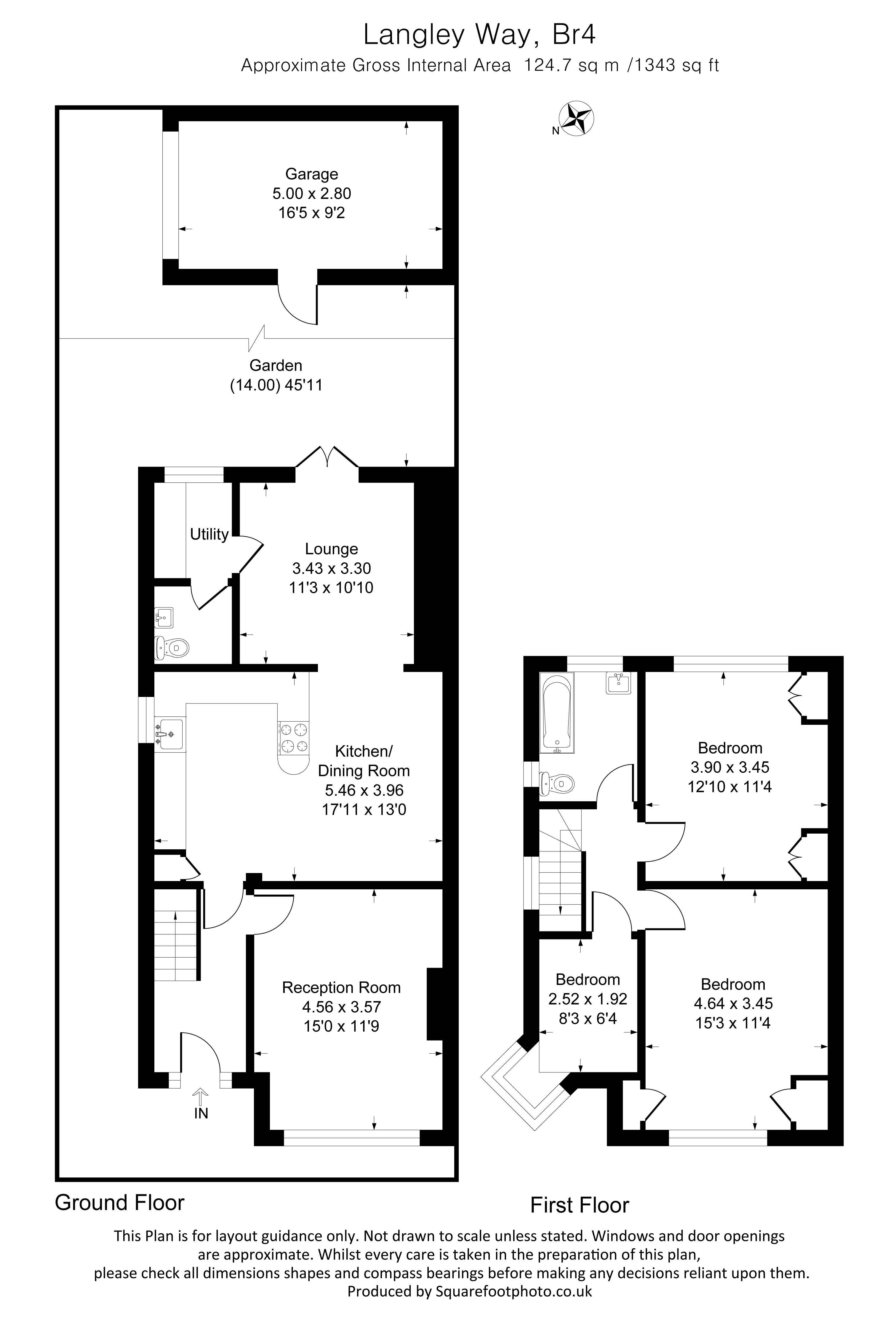End terrace house for sale in Langley Way, West Wickham, Kent BR4
* Calls to this number will be recorded for quality, compliance and training purposes.
Property features
- Three bedrooms
- Two reception rooms
- Extended family home
- Popular pickhurst area
- Driveway
- Garage
- Within 1 mile from hayes station & west wickham station
- Chain free
Property description
Overview
Offers in excess of £600,000
Welcome to Langley Way, West Wickham, BR4 – where charm meets modern family living in this delightful 3-bed extended home! Seize the opportunity as this property comes chain-free, offering you a hassle-free transition into your dream home.
The heart of this home lies in its cozy living room. Venture further, and you'll discover the soul of family gatherings – a kitchen that beckons with warmth and hospitality. This culinary haven is not just a place to whip up delicious meals; it's the epicenter of lasting family traditions.
As part of the thoughtful extension, a second reception room awaits and also reveals its practical side with a useful utility room. And, of course, the all-important downstairs WC adds a touch of convenience to this family haven.
Nestled in a prime location, this end-of-terrace gem is a heartbeat away from esteemed schools such as Langley Park Girls, and Boys schools, Pickhurst Primary and Hawes Down schools, ensuring your family enjoys access to top-notch education.
Conveniently situated between 0.8 to 1.0 miles from Hayes Station and West Wickham Station, commuting has never been more accessible. Imagine a stress-free journey with these transport hubs.
For nature enthusiasts and pet lovers, Pickhurst Green is just 0.3 miles away, providing a serene escape for your furry friends and family alike.
Call Ext.110 to book your viewing.
Council tax band: E
Lounge (3.43m x 3.30m)
Lounge
Kitchen/Dining Room (5.46m x 3.96m)
Kitchen
Reception Room (4.56m x 3.57m)
Lounge
Garage (5.0m x 2.8m)
Garage
Primary Bedroom (4.64m x 3.45m)
Bedroom
Bedroom 2 (3.90m x 3.45m)
Bedroom
Bedroom 3 (2.52m x 1.92m)
Bedroom
Property info
For more information about this property, please contact
Keller Williams Advantage, BR1 on +44 20 8033 3157 * (local rate)
Disclaimer
Property descriptions and related information displayed on this page, with the exclusion of Running Costs data, are marketing materials provided by Keller Williams Advantage, and do not constitute property particulars. Please contact Keller Williams Advantage for full details and further information. The Running Costs data displayed on this page are provided by PrimeLocation to give an indication of potential running costs based on various data sources. PrimeLocation does not warrant or accept any responsibility for the accuracy or completeness of the property descriptions, related information or Running Costs data provided here.



























.png)
