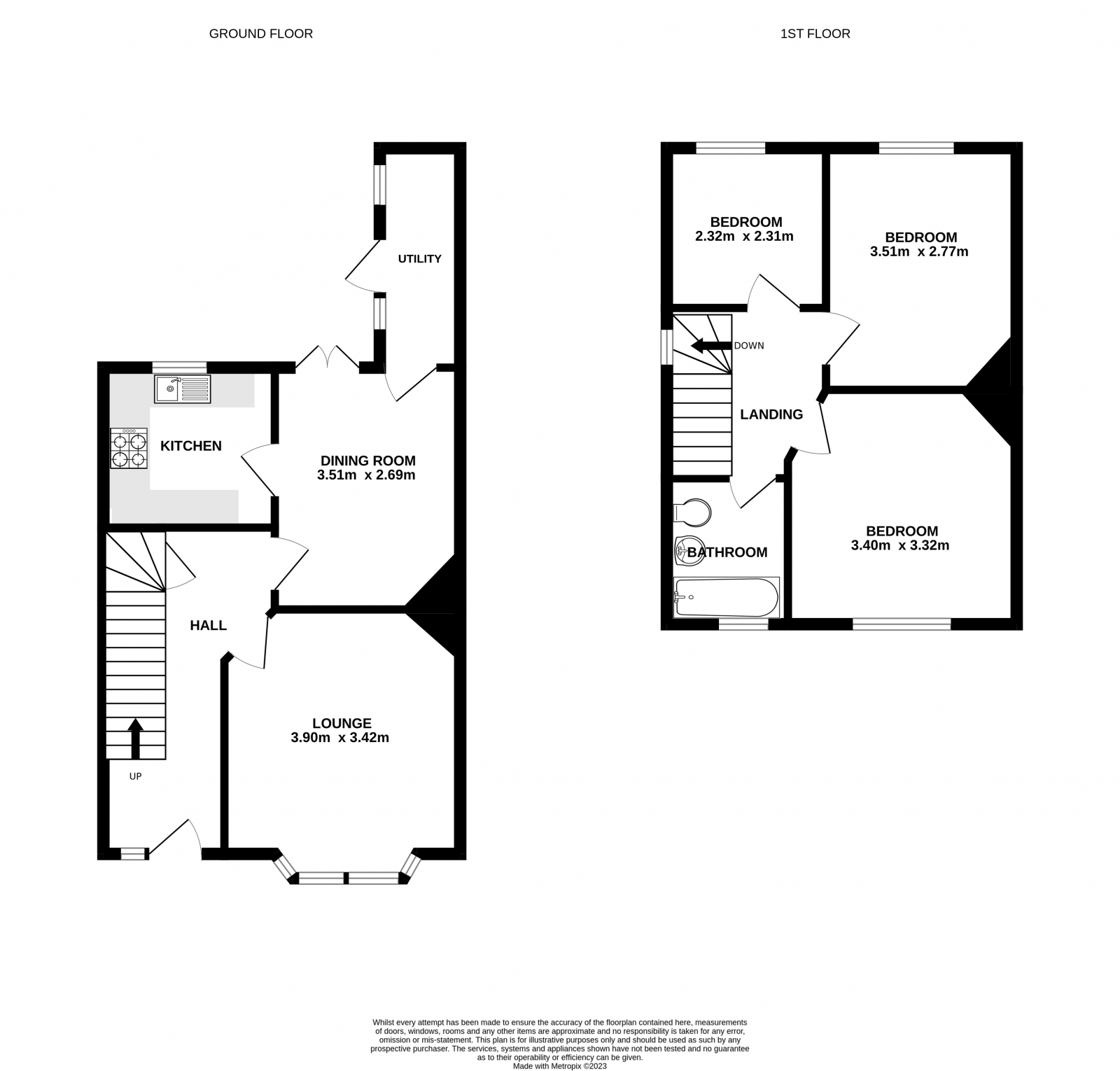Semi-detached house for sale in College Road, Braintree CM7
* Calls to this number will be recorded for quality, compliance and training purposes.
Property features
- Three Bedroom Semi-Detached
- 80ft Rear Garden
- 0.7 miles To Mainline station to Liverpool St
- Family owned for 44yrs
- Worcester Gas Boiler
- Close to Good Schools
- Popular Location
- Scope to Extend (STPP)
- Walking Distance to Town centre, with its Shops, Bars and Restaurants
- New Roof 2020
Property description
Are you looking for a spacious and charming family home in a convenient location? If so, you won't want to miss this opportunity to view this three-bedroom semi-detached house in College Road, Braintree, with that family feel.
This property offers a generous living space with a bay-fronted lounge, a separate dining room, and a fitted kitchen. Upstairs, there are three bedrooms and a family bathroom. The property also benefits from gas central heating, double glazing, and a large rear garden with a patio area, shed and Greenhouse.
The property is situated in a sought-after area, just off the popular Clare Road, with excellent access to the town centre, the hospital, and the mainline station to London. There are also a range of local amenities, schools, and parks nearby.
This property is ideal for first-time buyers, families, or investors. Don't delay, book your viewing today, for a house that has been owned by the same family for 44yrs.
Property additional info
Hallway: 16' x 4' 11" (4.88m x 1.50m)
As you walk through, the front door it opens up to a welcoming spacious hallway, with stairs leading upstairs and doors leading to the Lounge and Dining room. Understairs cupboard offering ample storage space, door fitted with a microswitch to automatically control the light in the cupboard. Radiator. Telephone socket.
Lounge: 13' 10" x 10' 8" (4.22m x 3.25m)
Located at the front of the house with a bay window to the front aspect giving way to natural light flooding into the room. Radiator.
Dining Room: 12' 6" x 9' 2" (3.81m x 2.79m)
Located at the rear of the property with patio doors leading to the patio area. Further doors leading off the Dining room to the Kitchen and Utility room. Radiator.
Kitchen: 8' 10" x 6' 4" (2.69m x 1.93m)
A window with its rear aspect looking over the patio and garden, with a Stainless-steel sink, Right hand drainer and chrome mixer taps under the window, giving you a view of the garden while standing at the sink. The Kitchen consists of white base and wall units with a light grey work surface. Built in Gas hob, Gas oven, Fridge and microwave. The kitchen houses the Worcester boiler. Plinth heater. Space For Dishwasher.
Utility: 10' 8" x 3' 3" (3.25m x 0.99m)
Side access to the rear garden, allowing you to remove any dirty shoes before entering the Dining room. A perfect space to house your washing machine and tumble drier. Radiator.
Master Bedroom: 11' 10" x 10' 10" (3.61m x 3.30m)
This double bedroom is located at the front of the property, with its window to the front aspect. Radiator. Telephone Socket.
Bedroom Two: 12' 6" x 9' 3" (3.81m x 2.82m)
Double bedroom with rear facing window. Radiator.
Bedroom Three: 8' 1" x 6' 4" (2.46m x 1.93m)
Window with rear aspect. Radiator.
Family Bathroom: 7' x 4' (2.13m x 1.22m)
Fully tiled, containing a white suite, including Toilet, Pedestal sink and bath with telephone style shower attachment. Radiator.
Rear Garden: 80' x ' (24.38m x 0.00m)
80ft rear garden with Patio by the back doors, further patio area towards the rear of the garden. Further hard standing at the bottom, for solid bases for sheds. Shed and Greenhouse to stay. The rest of the garden is laid to lawn and mature flower beds.
Front Garden:
Walled front garden. Permit parking on the road. Side access to rear garden
Landing: 8' 4" x 4' (2.54m x 1.22m)
Landing has loft access with a pulldown ladder. Loft Partially boarded and Light
Property info
For more information about this property, please contact
Game Estate Agents, CO5 on +44 1206 988839 * (local rate)
Disclaimer
Property descriptions and related information displayed on this page, with the exclusion of Running Costs data, are marketing materials provided by Game Estate Agents, and do not constitute property particulars. Please contact Game Estate Agents for full details and further information. The Running Costs data displayed on this page are provided by PrimeLocation to give an indication of potential running costs based on various data sources. PrimeLocation does not warrant or accept any responsibility for the accuracy or completeness of the property descriptions, related information or Running Costs data provided here.



























.png)

