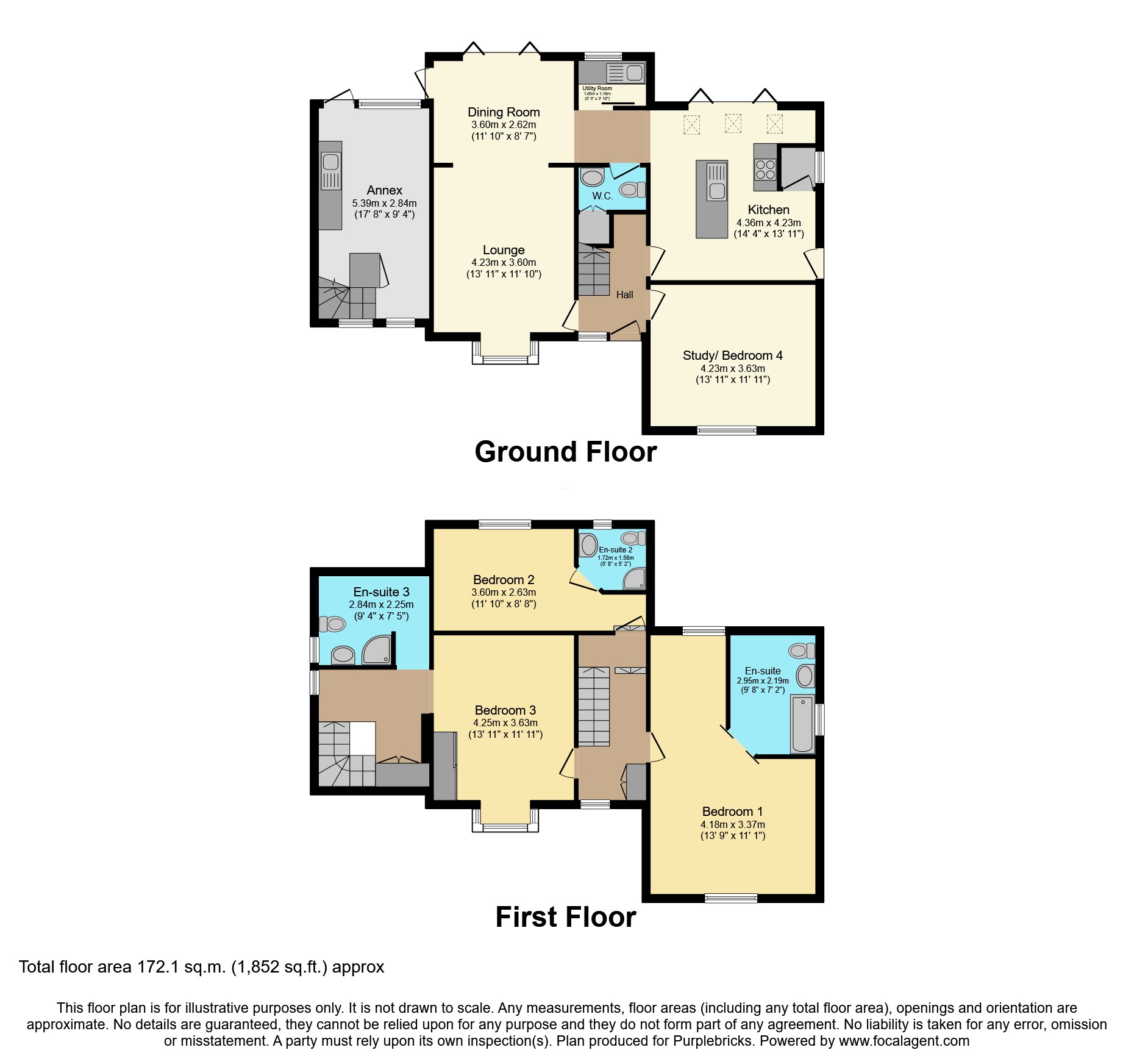Detached house for sale in The Vale, Ilkeston DE7
* Calls to this number will be recorded for quality, compliance and training purposes.
Property features
- Impressive detached family home
- Three en-suites and guest cloakroom
- Three/four double bedrooms
- Three reception rooms
- Breakfast kitchen and separate utility
- 2nd kitchen provides a variety of uses
- Impressive corner plot with gardens to 3 sides
- Multiple car parking
- Fantastic rear views
- Local amenities and great transport links
Property description
We have a terrific opportunity with this three/four double bedroomed detached property with a versatile layout. This forever family home lies close to the town centre, schools and train station. It has great links to the M1 and is central to Nottingham and Derby.
Enter through the front door into an entrance hall with doors leading to the lounge, kitchen and bedroom four.
The lounge benefits from a multi-fuel burner with bay window to the front and leads through to the dining room which offers lovely views and access to the garden via bi-fold doors.
The breakfast kitchen is fitted with modern cabinets and central island incorporating inset sink and drainer. There is space for a large fridge-freezer, microwave, range cooker and integrated dishwasher. Another set of bi-fold doors lead out to the garden and skylights flood the space with light.
Completing the downstairs is a utility room with wall and base units, worktop with inset sink and plumbing and space for washer and tumble dryer. There is also a fourth bedroom/third reception room and guest cloakroom.
The stairs lead up to three double en-suite bedrooms. Bedroom 1 incorporates a seating/dressing area, built in wardrobes and a large en-suite with bath and walk-in shower. Bedroom 2 has amazing views to the rear of the property. Bedroom 3 has built-in wardrobes and bay window to the front. There is a separate staircase leading down to a second kitchen. This annex space could be utilised as a work space with separate entrance for clients or for semi-independent living for family members.
Outside
The property is on an impressive corner plot with gardens to three sides and parking for multiple vehicles. The landscaped rear garden, which is mainly laid to lawn, offers the perfect setting for entertaining, with a large gazebo with power and light. There are 2 workshops with power and secure gated boundaries make the private garden pet and child friendly.
Outside
With the impressive property comes an impressive corner plot. The current owners have landscaped the fantastic rear garden to offer the perfect setting for entertaining friends and family, as well as incorporating the unique and impressive views that the rear of the property has to offer. Having laid to lawn, patio and seating areas which offers a great vantage point to relax and unwind as well as allowing you to soak in the views of Ilkeston and the surrounding countryside. The rear garden also offers outhouse's with power and lighting making this a great source of storage or possibility of a work shop or outdoor office. Having secure fenced boundaries with outdoor lighting not only offers security and privacy but makes this pet and child friendly as well as giving a great visual effect at night.
The front of the property offers a spacious paved driveway, which offers handy off road parking for multiple vehicles. Having secure brick boundaries and mature shrubs and trees ensures additional privacy and security.
This truly is an impressive forever family home which rarely comes available, so early viewing is highly advised to avoid disappointment.
Property Ownership Information
Tenure
Freehold
Council Tax Band
D
Disclaimer For Virtual Viewings
Some or all information pertaining to this property may have been provided solely by the vendor, and although we always make every effort to verify the information provided to us, we strongly advise you to make further enquiries before continuing.
If you book a viewing or make an offer on a property that has had its valuation conducted virtually, you are doing so under the knowledge that this information may have been provided solely by the vendor, and that we may not have been able to access the premises to confirm the information or test any equipment. We therefore strongly advise you to make further enquiries before completing your purchase of the property to ensure you are happy with all the information provided.
Property info
For more information about this property, please contact
Purplebricks, Head Office, B90 on +44 24 7511 8874 * (local rate)
Disclaimer
Property descriptions and related information displayed on this page, with the exclusion of Running Costs data, are marketing materials provided by Purplebricks, Head Office, and do not constitute property particulars. Please contact Purplebricks, Head Office for full details and further information. The Running Costs data displayed on this page are provided by PrimeLocation to give an indication of potential running costs based on various data sources. PrimeLocation does not warrant or accept any responsibility for the accuracy or completeness of the property descriptions, related information or Running Costs data provided here.



























.png)


