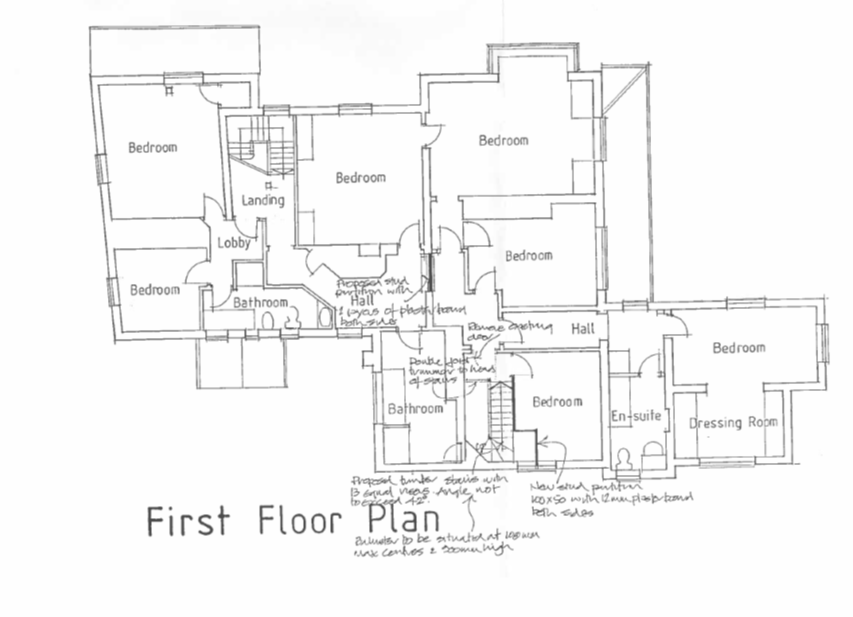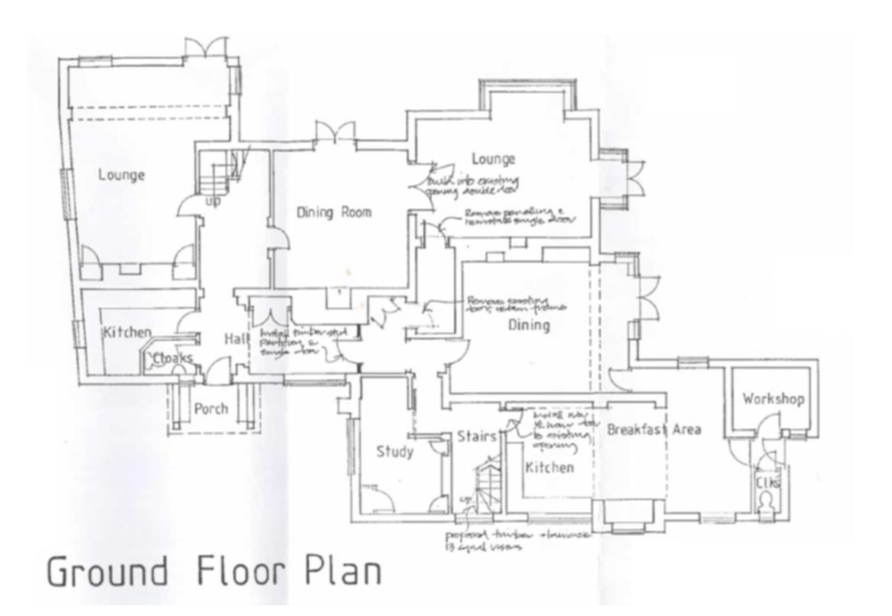Detached house for sale in Wiltshire Road, Wokingham RG40
* Calls to this number will be recorded for quality, compliance and training purposes.
Property features
- On the fringe of Wokingham Town Centre
- Grade II Listed
- About two-fifths of an acre
Property description
A piece of English history. Exposed beams, fine panelling.
On the fringe of Wokingham Town Centre – Grade II Listed.
A rambling farmhouse in about two-fifths of an acre.
Suitable for improvement and modernisation.
A piece of English history. Exposed beams, fine panelling.
On the fringe of Wokingham Town Centre – Grade II Listed.
A rambling farmhouse in about two-fifths of an acre.
Suitable for improvement and modernisation.
The accommodation includes:
First Floor: 7 Bedrooms, Dressing Room, 3 Bathrooms, 2 Staircases and Landings.
Ground Floor: Reception Hall, Cloakroom, Kitchen 2, Lounge and two other Reception Rooms, all three with panelled walls, Dining Room, Study/Playroom, Kitchen/Breakfast Room, Utility Room, gas fired central heating.
Good off-street parking with raised garden at the front, to the side/rear of the property there is lawn with established borders. Two-fifths of an acre.
A Grade II Listed farmhouse, which is described on the Listed Buildings website:‘dates from the early 17th Century extended and altered in the late 18thCentury and again in the mid-20th Century’. It is further described‘as part timber framed encased in part painted brick, part rendered and painted’. One of the important features listed is the ‘chimney piece in drawing room, elaborately carved with fruit and foliage ornament; moulded cornice’.
On the edge of Wokingham Town Centre, which combines a selection of lovely historic period buildings and a recently undertaken regeneration in part of Market Place, Peach Street and Elms Field. The range of shops is quite extensive with emphasis on social and recreation with a wide range of restaurants, bars, cafés, and public houses. Also, a cinema and Wokingham Leisure Centre, which includes a swimming pool, fitness & health centre, gym, an area for ‘family and kids’ and a Library; adjoining is a bowling alley.
Bus services pass along Wiltshire Road with a greater range from the Town Centre including services to Reading, Bracknell and Camberley. Wokingham railway station is on the London to Waterloo line and offers services to Guildford/Gatwick. Reading railway station or nearby just to the north at Twyford there are services on the Paddington line and the new Elizabeth line. The A329M is about two miles offering immediate access to the M4 junction 10 and just to the south of Bracknell at Bagshot the M3.
First Floor:
Principal Suite:
Bedroom 1: 15’4 x 13’6 double aspect, two ranges built-in wardrobes and cupboards, cupboard over stairs, some exposed timbers.
Bedroom 2/Dressing Room: 10’8 x 9’5 exposed beams.
Bathroom 1: 15’2 x 7’3 reducing to 4’3with stand-alone bath with mixer tap and hand shower, vanity unit with wash hand basin, cupboards below, low level W.C., shower cubicle, part panelled walls.
Two adjoining bedrooms one accessed from main landing the other from secondary landing.
Bedroom 3: 15’3 x 15’3 some exposed beams, two full height fitted wardrobes, steps up to:
Bedroom 4: 19’2 x 13’ extending to 16’2 into bay window, double aspect, central dressing table unit with adjoining full height built-in wardrobes.
Bathroom 2: 14’5 x 8’1 modern curved bath with separate shower fitment, wash hand basin, low level W.C., plumbing for two washing machines, built-in cupboards housing hot water tank.
Bedroom 5: 5’2 x 11’6 max. Vanity unit with inset wash basin, two doors to landing.
Guest Suite: Bedroom with Dressing Area and Bathroom:
Bedroom 6/Dressing Room: 17’ x 9’ double aspect, painted built-in cupboards, archway to:
Dressing Room: 12’8 x 7’5 built-in cupboards.
Bathroom 3: White suite of panelled bath, mixer tap and hand shower, pedestal wash hand basin, low level W.C.
Bedroom 7: 12’4 x 9’8 with radiator, fitted bookshelves.
Landing: Part panelled, some exposed beams, shelved corner cupboard.
Secondary Landing: Approached from secondary staircase,
Ground Floor:
Canopied Porch:
Reception Hall: 25’5 x 7’1 with period panelled walls, parquet flooring, exposed timbers, coats cupboard, radiator,
Inner Hall/Study: 22’ x 7’ and 12’5 x 7’4, principal staircase.
Cloakroom: Pedestal wash hand basin, low level W.C., parquet flooring,
Kitchen 2: 12’4 x 9’2 max. Sink unit set in worktop with cupboards and drawers below, five ring gas hob, split level double oven, plumbing for washing machine, space for fridge and freezer, good range of wall mounted cupboards.
Front Reception Room: 20’7 x 16’ ‘L’ shaped, with parquet flooring. Feature brick fireplace with carved and ornate timber surrounds and built in cupboards on either side. Panelled wall, exposed beams, French windows.
Reception Room 2: 15’ x 15’ with parquet flooring, deep fireplace with timber surround, panelled walls, French windows, opening to:
Reception Room 3: 18’8 x 13 plus deep bay windowwith feature fireplace with marble surround and timber painted mantel with inset attractive tiled hearth, square bay window, panelled walls, second square bay with French windows.
Inner Hall: Leading to:
Study/Reception Room 4: 15’5 x 8’3 fireplace with cupboards either side, further built-in cupboards.
Inner Hall: With secondary staircase and doors to kitchen, study and dining room/ reception room 5.
Dining Room/Reception Room 5: 20’ x 14’6 with parquet flooring, all walls panelled, feature stone fireplace with timber mantel stone hearth, radiator, French windows, secret door.
Kitchen: 17’ x 13’ with deep glazed sink with adjoining worktop cupboards and drawers below, fitted Rangemaster with gas hob with ovens below, further worktops with cupboards and drawers below, some wall mounted cupboards, shelving, recess with built-in log burner, featuring old, beamed mantel with brickwork surround leading to open plan.
Breakfast Room: 16’4 x 9’6 max.double aspect, stable doors to,
Rear Lobby: Door to garden.
Cloakroom: Wash hand basin, low level W.C.
Utility Room: 8’7 x 7’ with stone sink, quarry tiled floor.
Outside: The property is approached through double gates from Wiltshire Road with a significant parking area for eight to ten cars or more. Raised area of lawn. Front and side boundary fully fenced. Further raised area with dilapidated shed.
Detached Two Car Garage:with large up and over door.
Formal Gardens: The majority of the gardens are to the south of the house and include a significant area of private lawn, many fine specimen trees and shrubs. The total site area is about 0.4 of an acre – about two fifths of an acre.
EPC: Not required. Council Tax Band: Band G.
Property info
For more information about this property, please contact
Martin & Pole, RG40 on +44 118 443 3258 * (local rate)
Disclaimer
Property descriptions and related information displayed on this page, with the exclusion of Running Costs data, are marketing materials provided by Martin & Pole, and do not constitute property particulars. Please contact Martin & Pole for full details and further information. The Running Costs data displayed on this page are provided by PrimeLocation to give an indication of potential running costs based on various data sources. PrimeLocation does not warrant or accept any responsibility for the accuracy or completeness of the property descriptions, related information or Running Costs data provided here.












































.jpeg)
