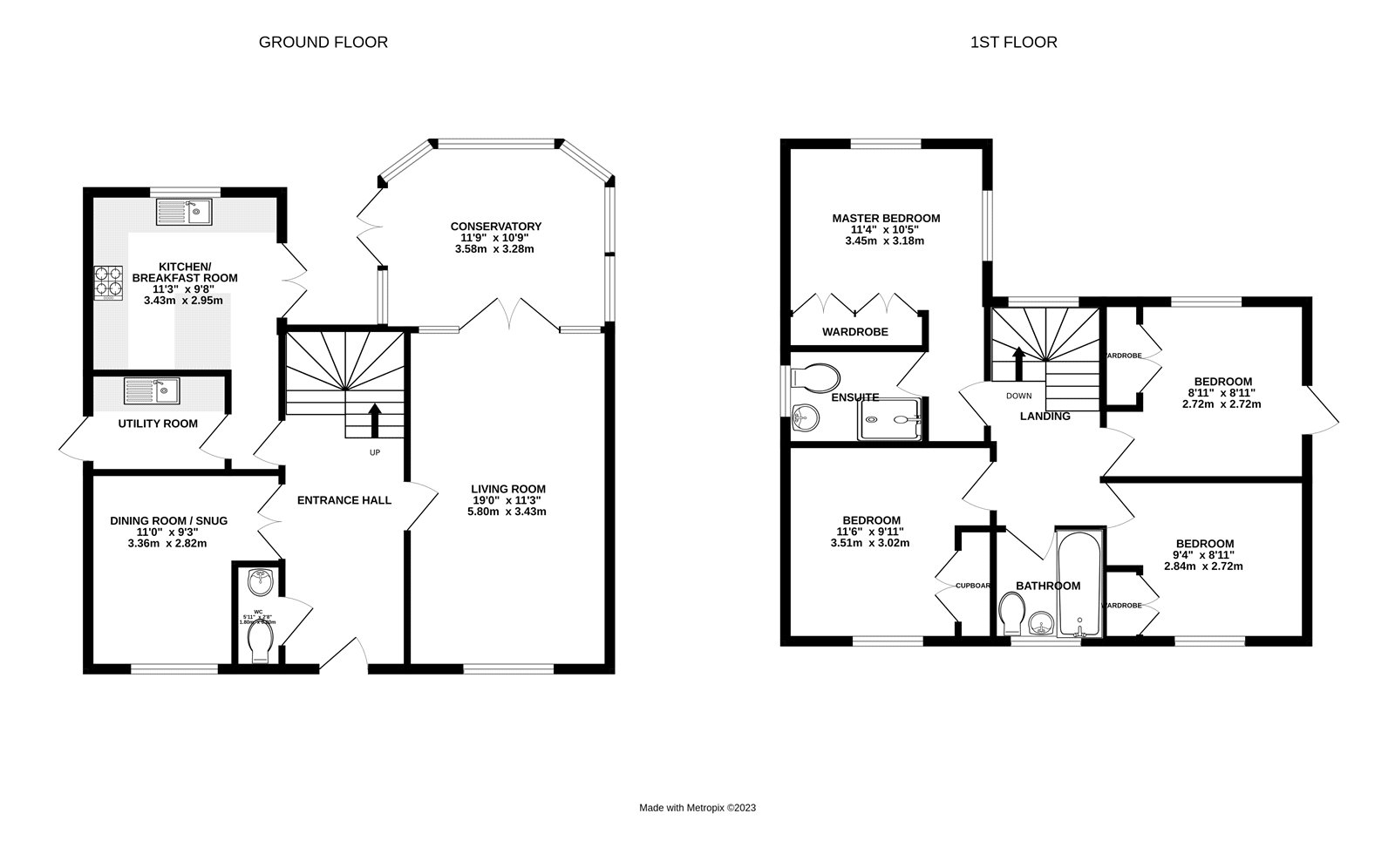Detached house for sale in Sunnyside Close, Bramley Green, Angmering, West Sussex BN16
* Calls to this number will be recorded for quality, compliance and training purposes.
Property features
- Impressive, Detached Family Home
- Master Bedroom with En-suite
- Three Further Double Bedrooms
- Spacious Living Room & Separate Dining Room
- Stylish Refitted Kitchen & Utility Room
- Conservatory and South Facing Garden
- Larger Than Average Garage & Driveway
- Energy Efficiency Rating C
Property description
This stylish four bedroom detached family home showcases modern and contemporary living throughout, boasting a newly refitted kitchen & utility room, a landscaped and low maintenance south facing garden and a superb master bedroom with an en suite shower room! There are two reception rooms on the ground floor, and the main family bathroom has also been refitted. Privately situated in a secluded cul-de-sac in Angmering there is also off road parking and a garage to the front.
This beautifully presented family home is situated on the popular, modern development ‘Bramley Green’ in Angmering village and is privately hidden away within this secluded cul-de-sac.
A generous ground floor benefits from a dual aspect living room which leads through to the conservatory to the rear which provides additional dining or entertaining space. There is also a separate dining room/snug/media room on the ground floor and an absolutely ‘show-stopper’ fully refitted kitchen and matching utility room.
The master bedroom upstairs benefits from fitted wardrobes and boasts a stylish ensuite shower room, and the additional three bedrooms also benefit from fitted wardrobes and the main bathroom with overhead shower has also been refitted. The south facing rear garden is very low maintenance, and there is a small courtyard seating area to the front of the property as well as a driveway and garage.
Entrance Hall (4.5m x 1.24m)
Lounge (5.8m x 3.43m)
Dining Room/Snug (3.35m x 2.82m)
Conservatory (3.58m x 3.28m)
Cloakroom (1.75m x 0.91m)
Kitchen (3.43m x 2.95m)
Master Bedroom (3.45m x 3.18m)
En Suite (2.36m x 1.6m)
Bedroom Two (3.5m x 2.72m)
Bedroom Three (3.5m x 2.7m)
Bedroom Four (3.5m x 3.02m)
Family Bathroom (2.06m x 1.68m)
Garage
Property info
For more information about this property, please contact
Graham Butt, BN16 on +44 1903 899046 * (local rate)
Disclaimer
Property descriptions and related information displayed on this page, with the exclusion of Running Costs data, are marketing materials provided by Graham Butt, and do not constitute property particulars. Please contact Graham Butt for full details and further information. The Running Costs data displayed on this page are provided by PrimeLocation to give an indication of potential running costs based on various data sources. PrimeLocation does not warrant or accept any responsibility for the accuracy or completeness of the property descriptions, related information or Running Costs data provided here.




































.png)

