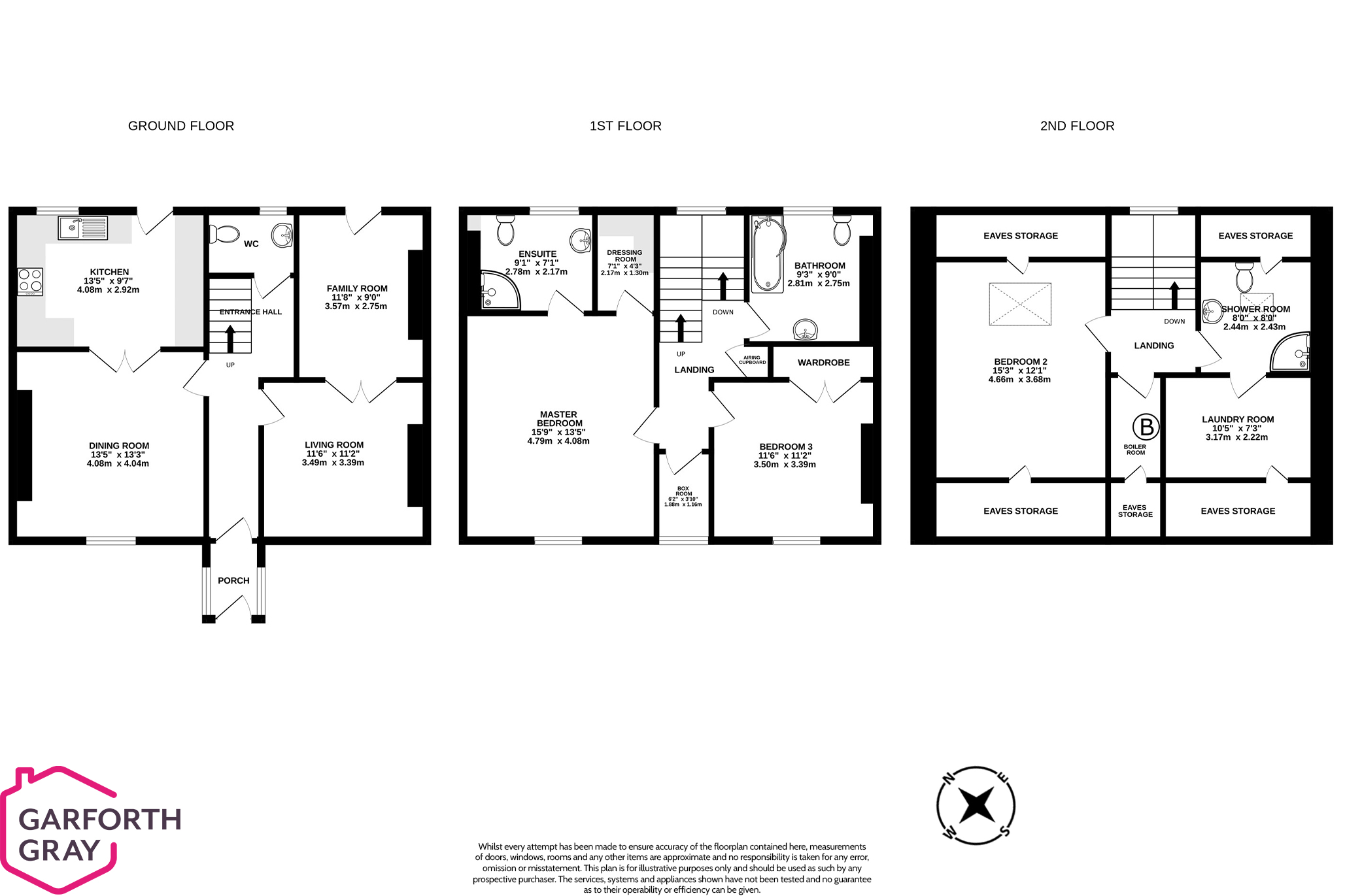Terraced house for sale in Eskdale, 12 Bowring Road, Ramsey IM8
* Calls to this number will be recorded for quality, compliance and training purposes.
Property features
- Spacious terraced cottage within easy reach of Ramsey Town Centre and all local amenities including the schools
- Versatile accommodation spread over three floors with generous rooms to all floors
- Three generous reception rooms, modern fitted kitchen and separate WC to the ground floor
- Master bedroom with en-suite shower room another double bedroom, study/storage room and a family bathroom to the first floor
- Double bedroom, bathroom and a laundry room situated on the second floor
- Ideal property for a growing family
- Lawned garden to the front of the property and a walled yard to the rear - There is an active planning application for removal of the yard wall to create parking for the property
- UPVC and wooden double glazed throughout with Oil fired central heating
- Recently decorated throughout with some newly fitted carpets and vinyl floor coverings
- Offered for sale with no onward chain
Property description
Nestled within easy reach of Ramsey Town Centre and surrounded by local amenities, including schools, this spacious terraced cottage is a perfect fit for a growing family. Offering versatile accommodation spread over three floors, each level is thoughtfully designed with generous rooms to accommodate the various needs of modern family living.
Upon entering, the ground floor welcomes you with three generously sized reception rooms, providing flexible spaces for family gatherings, relaxation, or even a home office. The modern fitted kitchen is well-equipped, catering to culinary needs, and a separate WC on this level adds to the convenience.
Ascending to the first floor, the master bedroom awaits with its en-suite shower room, ensuring a private sanctuary. Another double bedroom, a versatile study/storage room, and a family bathroom complete this floor, offering comfort and functionality.
The journey continues to the second floor, revealing a well-appointed double bedroom, an additional bathroom, and a practical laundry room, providing the family with essential amenities on each level.
Outside, a lawned garden to the front enhances the property's curb appeal, while to the rear, a walled yard presents an opportunity for outdoor activities. Notably, there's an active planning application to remove the yard wall, potentially creating parking space for added convenience.
This family-friendly cottage is well-equipped with uPVC and wooden double glazing throughout and benefits from oil-fired central heating to ensure a comfortable living environment. Recently decorated with some newly fitted carpets and vinyl floor coverings, this home is ready for its next chapter.
Offered for sale with no onward chain, this property invites you to explore its spacious and versatile interiors. Don't miss the chance to make this delightful cottage your new family haven—contact us today to arrange a viewing and take the first step toward calling it home.
Inclusions Sold as Seen
Appliances Electric oven, 4 ring hob, fridge, freezer, dishwasher and washing machine
Tenure Freehold
Rates Treasury tel Heating Oil
Windows uPVC and wood double glazing
For more information about this property, please contact
Garforth Gray, IM1 on +44 1634 215778 * (local rate)
Disclaimer
Property descriptions and related information displayed on this page, with the exclusion of Running Costs data, are marketing materials provided by Garforth Gray, and do not constitute property particulars. Please contact Garforth Gray for full details and further information. The Running Costs data displayed on this page are provided by PrimeLocation to give an indication of potential running costs based on various data sources. PrimeLocation does not warrant or accept any responsibility for the accuracy or completeness of the property descriptions, related information or Running Costs data provided here.





























.png)