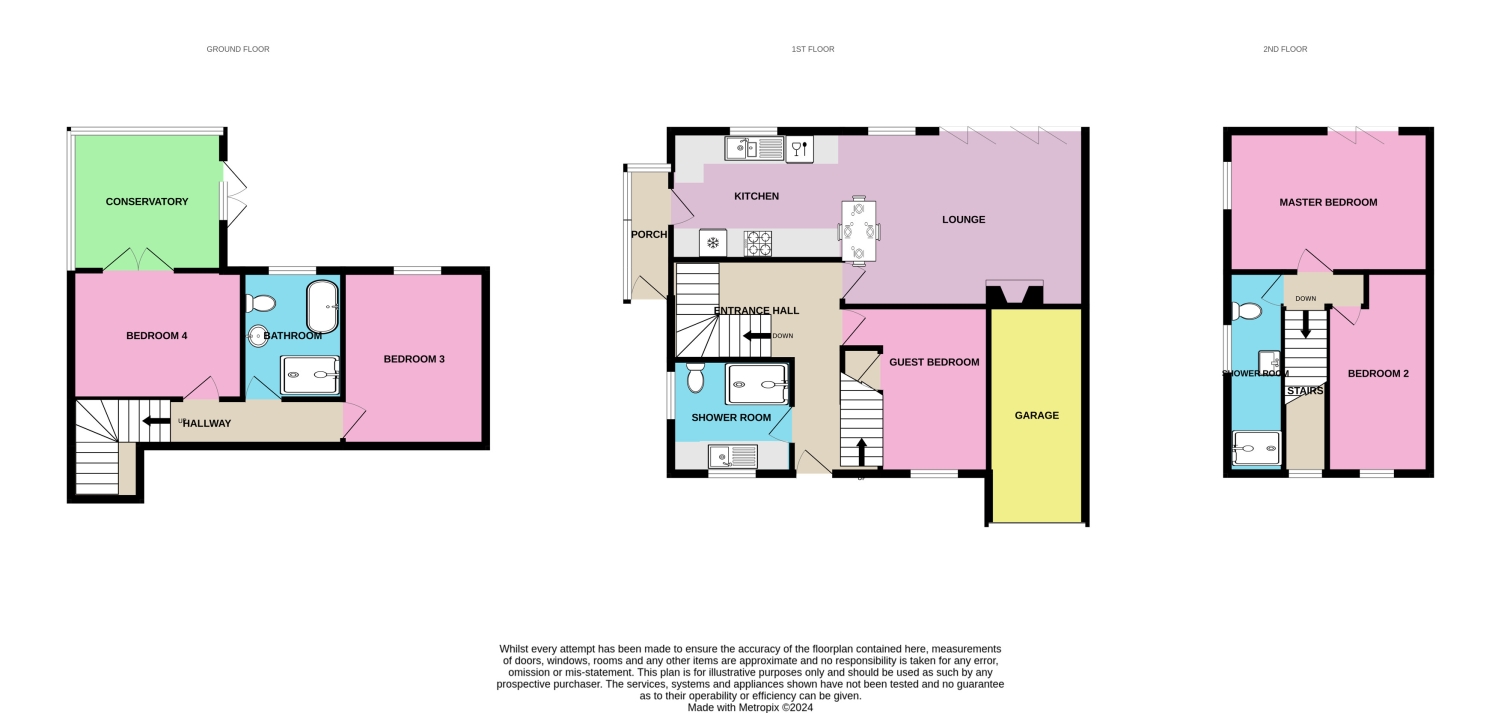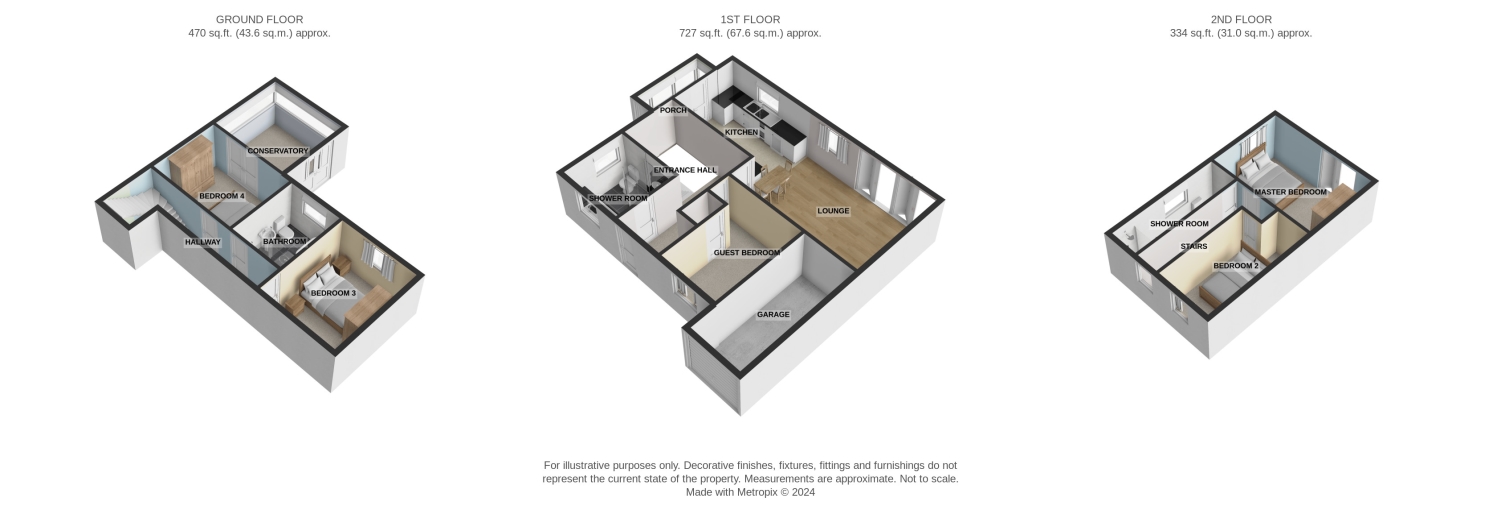Detached house for sale in Kingston Crescent, Helmshore, Rossendale BB4
* Calls to this number will be recorded for quality, compliance and training purposes.
Property features
- Individual Detached Home with Stunning Rear Views of Musbury Tor
- Interesting 'Reverse Level' layout extending over three levels
- Creatively Re-Designed & Quality New Fittings Throughout
- Five Versatile Double Bedrooms, Three Shower/Bath Rooms
- Fantastic Open Plan Living/Dining With Bi-Fold Doors & Multi-Fuel Fire
- Superb Gloss Anthracite Fitted Kitchen + New Integral Appliances
- Lower Floor Conservatory into Private, Low Maintenance Rear Gardens
- Brand New Fitted Carpets & Floor coverings
- Attached Garage, Driveway Plus Additional Parking for Two
- Offered With Immediate Vacant Possession & no chain
Property description
Simply stunning ! - both in location and superb, reverse level accommodation. Situated in one of Helmshore's most sought after residential positions with panoramic open views of musbury tor is this creatively re-designed & quality fitted, individual detached family home.
Approached from Gregory Fold and Chelston Drive with uninterrupted, rural rear views, the property is ideally placed within strolling distance of the popular Helmshore Primary School and local shopping amenities at the head of Broadway. Access to the motorway network and commuting into the neighbouring towns of Rawtenstall & Bury can be found within a one mile drive at the A56(M) Haslingden, Bent Gate junction.
Comprehensively modernised with style & flair by the present owners, the unique layout extends over three distinctive levels and is entered by a long central reception hall. The superb, open plan living & dining area has been thoughtfully arranged to take full advantage of the rear aspects with brand new, bi-folding doors opening to a feature glazed 'juliet' balcony. A multi-fuel stove has been incorporated into a recessed fireplace with custom laid 'Karndean' flooring stretching to the central fixed, solid dark oak topped, dining table. The kitchen flows across the rear with fresh 'Anthracite' gloss finished units, complementing solid wood, dark oak work surfaces and brand new, unused, integral appliances including a gas hob, filter hood, double electric built under oven, fridge, freezer and dishwasher. A useful long porch with conservatory style roof lies to the side of the kitchen.
A versatile, front facing double bedroom or sitting room is located to the right hand side of the central hall. Offering perfect guest or extended family accommodation, this bedroom is serviced by a ground floor shower room /W.C./fitted utility room on the left hand side of the hall.
Rising to the first floor you will discover two generous double bedrooms and a new separate, luxury shower room with W.C. The master bedroom has dual aspects with a bi-folding door onto a glazed 'juliet' balcony and fantastic 'Tor' views.
The lower ground floor is accessed from the central hall via an oak and glazed panel staircase. A hallway then guides you into a further two double bedrooms and an outstanding, new four piece, high quality bath & shower room. Enjoying a contemporary, free standing bath, individual stone carved wash bowl and a double shower enclosure with black fitments, this bathroom is the height of luxury. From the fifth bedroom, which could easily be utilised as a sitting room you can gain entry to a large, double glazed conservatory with double door access into the private, low maintenance rear gardens.
Entrance Hall
4.54m x 1.51m - 14'11” x 4'11”
Maximum measurement - 'L' shaped. A long central hall with a feature composite door, diamond glazed panel and distinctive external coloured finish. Staircases to the first and lower floors. Full length inbuilt store cupboard with an oak door to match the interior doors into the Lounge, Bedroom 3 and Ground Floor Shower Room/W.C./ Utility Room.
Open Plan Living Dining Room
3.72m x 5.34m - 12'2” x 17'6”
An outstanding family living space with four panel, double glazed bi-folding doors opening to a glazed 'juliet' balcony and enjoying unrivalled views directly onto Musbury Tor. New 'Henley Willow' multi-fuel, black stove fire recessed into the wall with an exposed oak beam mantle above and dedicated fuel storage recess to the side. Flag raised hearth. Provision and aerial point for a wall mounted television. Superb recently laid 'Karndean' wood patterned floor extending to the Dining Area. Fitted central dining table with a dark oak wood top. Double panel full height windows to the rear.
Open Plan Living Kitchen
2.68m x 3.76m - 8'10” x 12'4”
Flowing through from the Dining Area. Fitted with an extensive range of 'Goodhome' wall, base and drawer units finished in gloss Anthracite. 'Hinita' solid dark oak wood work surfaces to three elevations. Inset black bowl & a half, single drainer sink unit with riser tap located beneath the wide, rear facing window enjoying views and a solid wood sill. Integral 'Cooke & Lewis' four ring gas hob with a gloss black back plate and shaped canopy filter hood above. Separate brand new 'Cooke & Lewis' built under electric double oven. Integral fridge with a separate three drawer freezer beneath. Integral dishwasher. 'Karndean' floor matching the Lounge. PVCu door to the side porch.
Side Porch
2.88m x 0.91m - 9'5” x 2'12”
With a polycarbonate conservatory style roof and white PVCu door to the front.
Bedroom 3
3.53m x 2.44m - 11'7” x 8'0”
Front facing double bedroom or potential second reception room. Shaped door to a deep under stairs wardrobe or store.
Shower Room
2.07m x 2.54m - 6'9” x 8'4”
Cleverly designed to combine a fitted utility area with three base units, tall unit for appliances and an inset bowl & a half, stainless steel sink unit with riser tap. Plumbing for an auto washer beneath the sink. Low level, dual flush W.C. In white. Quadrant glazed shower enclosure with sliding door entry and a plumbed-in, thermostatic controlled, dual head shower. Fully tiled walls with an upright, chrome towel rail/radiator. LED ceiling spot lights and extractor. Fully tiled floor. Windows to both the front and side elevations.
First Floor Landing
1.77m x 0.81m - 5'10” x 2'8”
Staircase with a feature shaped, front facing window.
Master Bedroom
3.11m x 4.65m - 10'2” x 15'3”
Dual aspect main double bedroom with a wide side window and new bi-folding doors onto a glazed 'juliet' balcony at the rear enjoying elevated 'Tor' views.
Bedroom 2
3.99m x 2.38m - 13'1” x 7'10”
Maximum measurement 'L' shaped. Eaves access for storage. Shaped front facing window.
Shower Room
3.7m x 1.37m - 12'2” x 4'6”
A side facing shower room with W.C. Serving both bedrooms. Three piece new white suite comprising of a low level, dual flush W.C. Wash hand basin set on a two drawer, grey stand and double shower enclosure. Glazed sliding door entry to the shower with a plumbed-in, thermostatic controlled unit. Dual shower heads, fixed square 'rainwater' and adjustable body jet. Taps integral to the tiled wall. Chrome heated towel rail/radiator. LED ceiling lighting. Fully tiled walls, attractive patterned vinyl tile floor. Side facing window.
Lower Ground Floor
Accessed from the central hall. Oak framed staircase with contemporary glazed panel insets. Side facing window.
Hallway
3.78m x 0.91m - 12'5” x 2'12”
Providing access to both bedrooms and main luxury bath/shower room.
Bedroom 4
3.71m x 3.02m - 12'2” x 9'11”
Rear facing double bedroom with window enjoying views over the garden to Musbury Tor.
Bathroom
2.64m x 2.11m - 8'8” x 6'11”
Central to both bedrooms. Comprising of a brand new luxury suite. Feature contemporary dual end, freestanding bath in white with a 'waterfall' tap integral to the tiled wall surround. Low level, dual flush W.C. In white. Individual carved and polished stone wash bowl set on a solid wood stand with double cupboard and drawer. Riser mixer tap adjacent. Shaver point. Double width shower enclosure, glazed with contrasting black trim surround. Plumbed-in, thermostatic controlled shower with black finish to dual shower heads, overhead and adjustable body jets. Black control taps integral to the tiled wall surround. Retro radiator and heated towel rail combination. Fully tiled walls in a fossilised wood grey finish.Ceramic pattern tiled floor. LED ceiling spot lights and wall mounted 'expelair' fan. Rear facing window
Bedroom 5
2.71m x 3.65m - 8'11” x 11'12”
Adaptable bedroom or potential sitting room with a deep under stairs store cupboard. PVCu double glazed French Doors into the Conservatory.
Conservatory
3.21m x 2.96m - 10'6” x 9'9”
PVCu double glazed with a brick dwarf wall. Double doors opening to the side. Central heating radiator, tile effect laminate wood floor. Remote controlled ceiling light with fan.
Exterior
Garage (Single)
4.88m x 2.7m - 16'0” x 8'10”
Attached single garage with a roller shutter door power & light.
Driveway
Single drive fronting the garage with an additional, double width driveway slightly elevated from the house with provision for an electric car charging point.
Rear Gardens
Access from both sides with steps to the left and sloped resin laid pathway to the right. Very pleasant South West facing paved seating/sun patio leading onto artificial turfed shaped areas divided by a central gravel path. Archway with paved steps to a lower garden area and not overlooked. Stunning aspects of Musbury Tor.
Property info
For more information about this property, please contact
EweMove Sales & Lettings - Rossendale & Ramsbottom, BD19 on +44 1706 408586 * (local rate)
Disclaimer
Property descriptions and related information displayed on this page, with the exclusion of Running Costs data, are marketing materials provided by EweMove Sales & Lettings - Rossendale & Ramsbottom, and do not constitute property particulars. Please contact EweMove Sales & Lettings - Rossendale & Ramsbottom for full details and further information. The Running Costs data displayed on this page are provided by PrimeLocation to give an indication of potential running costs based on various data sources. PrimeLocation does not warrant or accept any responsibility for the accuracy or completeness of the property descriptions, related information or Running Costs data provided here.















































.png)

