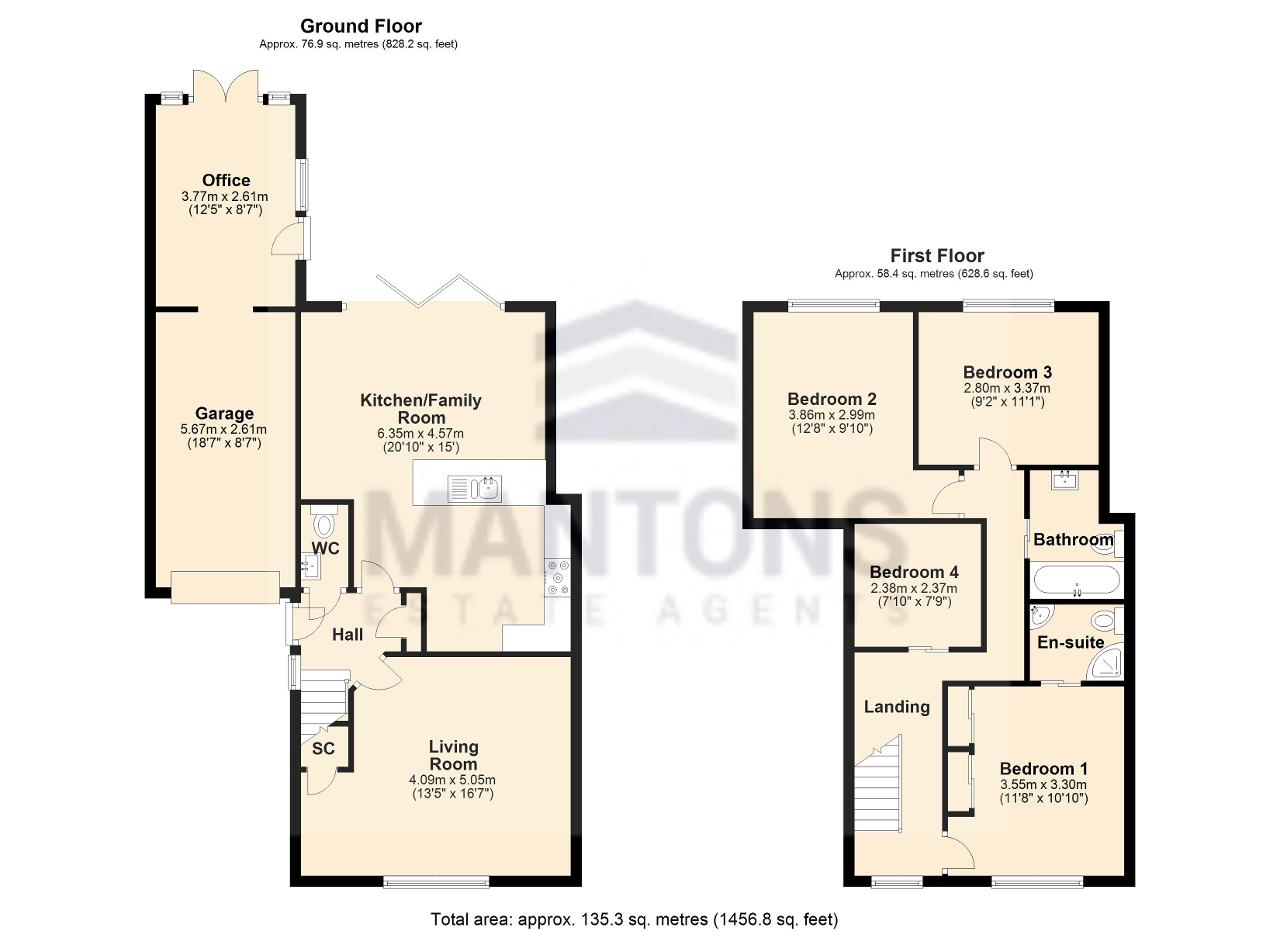Semi-detached house for sale in Osborn Road, Barton Le Clay, Bedfordshire MK45
* Calls to this number will be recorded for quality, compliance and training purposes.
Property features
- Exceptional four bedroom family home
- Vastly extended & improved
- En suite to master bedroom
- Stunning 20ft kitchen/family room
- Decorated to a neutral theme throughout
- Over 1450sqft of modern living space
- Private West facing rear garden
- Stylish cloakroom & family bathroom
Property description
Decorated to a contemporary theme throughout with smooth ceilings, stylish fixtures & fittings, replacement internal doors and a beautiful 'Hub of the home' kitchen/family room with bi-fold doors opening to the rear garden. The list of superlatives are endless on this truly amazing home, an internal viewing is a must to fully appreciate.
In brief the property comprises; Entrance hall with stairs rising to the first floor, refitted cloakroom, 16ft living room, kitchen/family room with bi-fold doors leading to the rear garden, Quartz worktops, integrated appliances, double oven with induction hob & under floor heating. On the first floor there are four generous size bedrooms & a refitted bathroom suite. The master bedroom has fitted wardrobes & a beautiful en suite shower room.
To the rear of the garage is an additional room with patio doors opening to the rear garden & under floor heating, perfect as a home office or garden room.
Further benefits include; Block paved driveway providing ample off road parking leading a single garage with electric roll over door, power & light. Approximately 90ft West facing rear garden with irrigation system, 2 paved patio areas, garden pond & sheds, replacement double glazed windows & doors, access to a boarded loft via a loft ladder & gas central heating (unvented system, housed in loft).
Contact Mantons Estate Agents to arrange a viewing or for further information on this very impressive home.
For more information about this property, please contact
Mantons Estate Agents, LU2 on +44 1582 936766 * (local rate)
Disclaimer
Property descriptions and related information displayed on this page, with the exclusion of Running Costs data, are marketing materials provided by Mantons Estate Agents, and do not constitute property particulars. Please contact Mantons Estate Agents for full details and further information. The Running Costs data displayed on this page are provided by PrimeLocation to give an indication of potential running costs based on various data sources. PrimeLocation does not warrant or accept any responsibility for the accuracy or completeness of the property descriptions, related information or Running Costs data provided here.
































.png)
