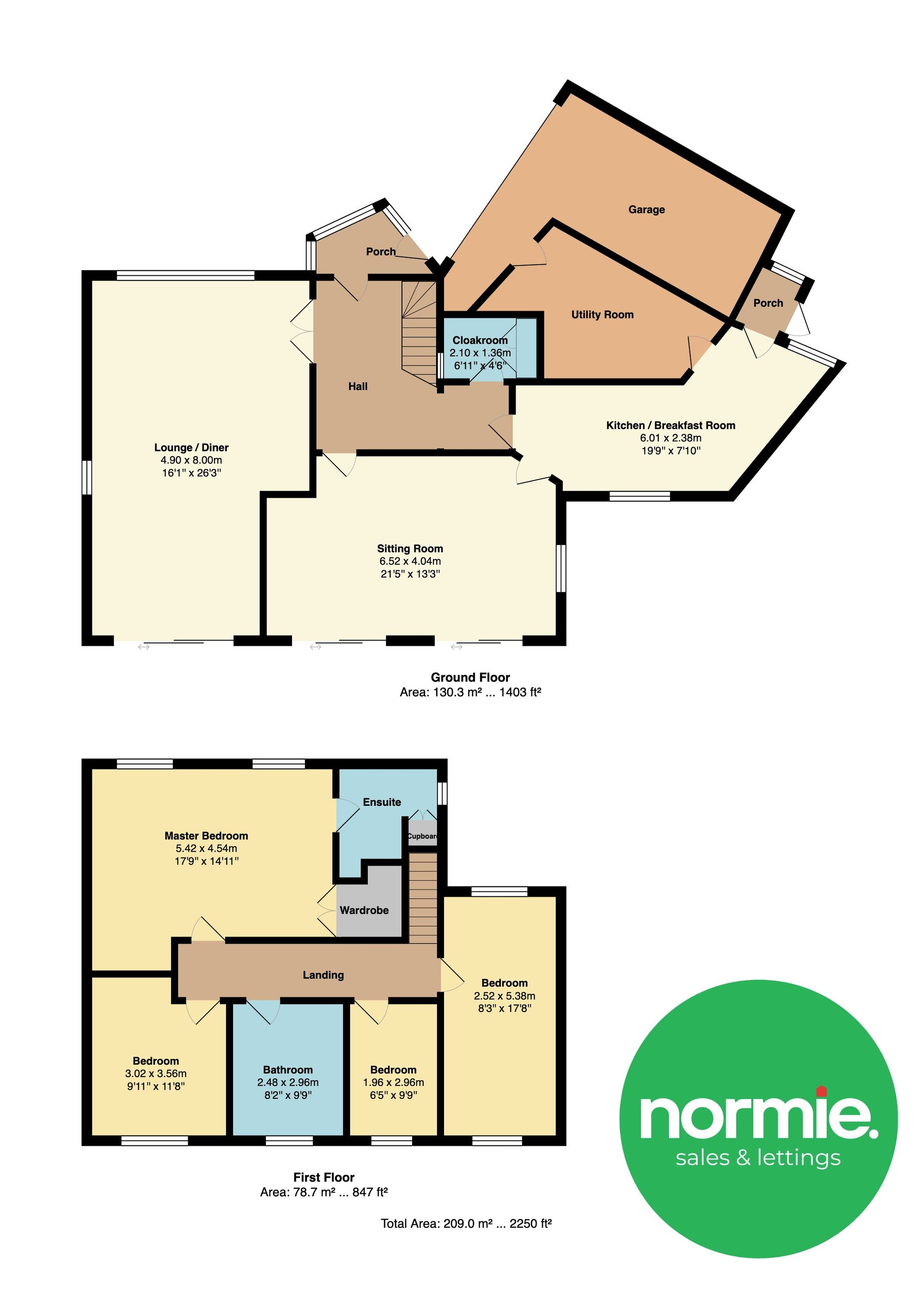Detached house for sale in Ringley Close, Whitefield M45
* Calls to this number will be recorded for quality, compliance and training purposes.
Property features
- Four Bedroom Detached Property
- Two Bathrooms
- Quiet Cul-De-Sac
- Beautifully Presented Throughout
- Highly Sought After Location
- Large Block Paved Driveway & Internal Garage
Property description
Normie Estate Agents are pleased to offer for sale this well presented four bedroomed extended detached home which is located at the top of a highly regarded cul-de-sac on Ringley Close in the heart of Whitefield, this property has been extended to provide spacious accommodation and briefly comprises of a porch, entrance hall, downstairs w.c, lounge/diner, sitting room, kitchen/breakfast room, utility room and a garage to the ground floor. To the first floor there is a landing and four bedrooms, the master with en-suite bathroom and a family bathroom. Outside the property sits a large driveway and rear gardens. An early viewing is highly recommended.
Ground Floor
The entrance doorway opens into the spacious hallway with stairs leading to first floor landing. The hallway provides access to the two reception rooms and the downstairs cloakroom/w.c. The spacious lounge has a UPVC double glazed bay window overlooking the front of the property and patio doors that open out to the garden at the rear, there is ample room for lounge furniture. The dining room has a double glazed window with front views and a doorway leading into the open plan kitchen/diner, there is ample space for a dining table with chairs. The living room has a double glazed window with garden views. The kitchen/diner which has a range of matching wall and base units with co-ordinating worktops, sink with mixer tap. Gas hob with extractor above and electric double oven. There is space for a dining table with chairs if required. The kitchen/diner has a double glazed window and patio doors that lead out to the rear porch, a further doorway leads directly into the integral garage which houses the 'Vailant' boiler and allows space for a washing machine and dryer.
First Floor
The spacious first floor landing gives access to the four bedrooms and the family shower room. All the bedrooms are modern and a great size, the master bedrooms has an en-suite. The contemporary shower room incorporates a walk in shower enclosure, low level w.c, chrome heated towel radiator and hand wash basin set within a unit with storage below and a mirror above. There are complementary tiled walls and flooring as well as a frosted double glazed window.
Outside
To the front there is a large block paved driveway for off road parking for two cars and a lawned area with well established bushes to its border.
Access can be gained down the side of the property to the rear garden where there is a flagged patio and level lawn with well established bushes, flowering shrubs, hardy perennials and evergreens to the borders which offer all year round colour and natural screening.
For more information about this property, please contact
Normie & Co, M25 on +44 161 300 1931 * (local rate)
Disclaimer
Property descriptions and related information displayed on this page, with the exclusion of Running Costs data, are marketing materials provided by Normie & Co, and do not constitute property particulars. Please contact Normie & Co for full details and further information. The Running Costs data displayed on this page are provided by PrimeLocation to give an indication of potential running costs based on various data sources. PrimeLocation does not warrant or accept any responsibility for the accuracy or completeness of the property descriptions, related information or Running Costs data provided here.







































.png)
