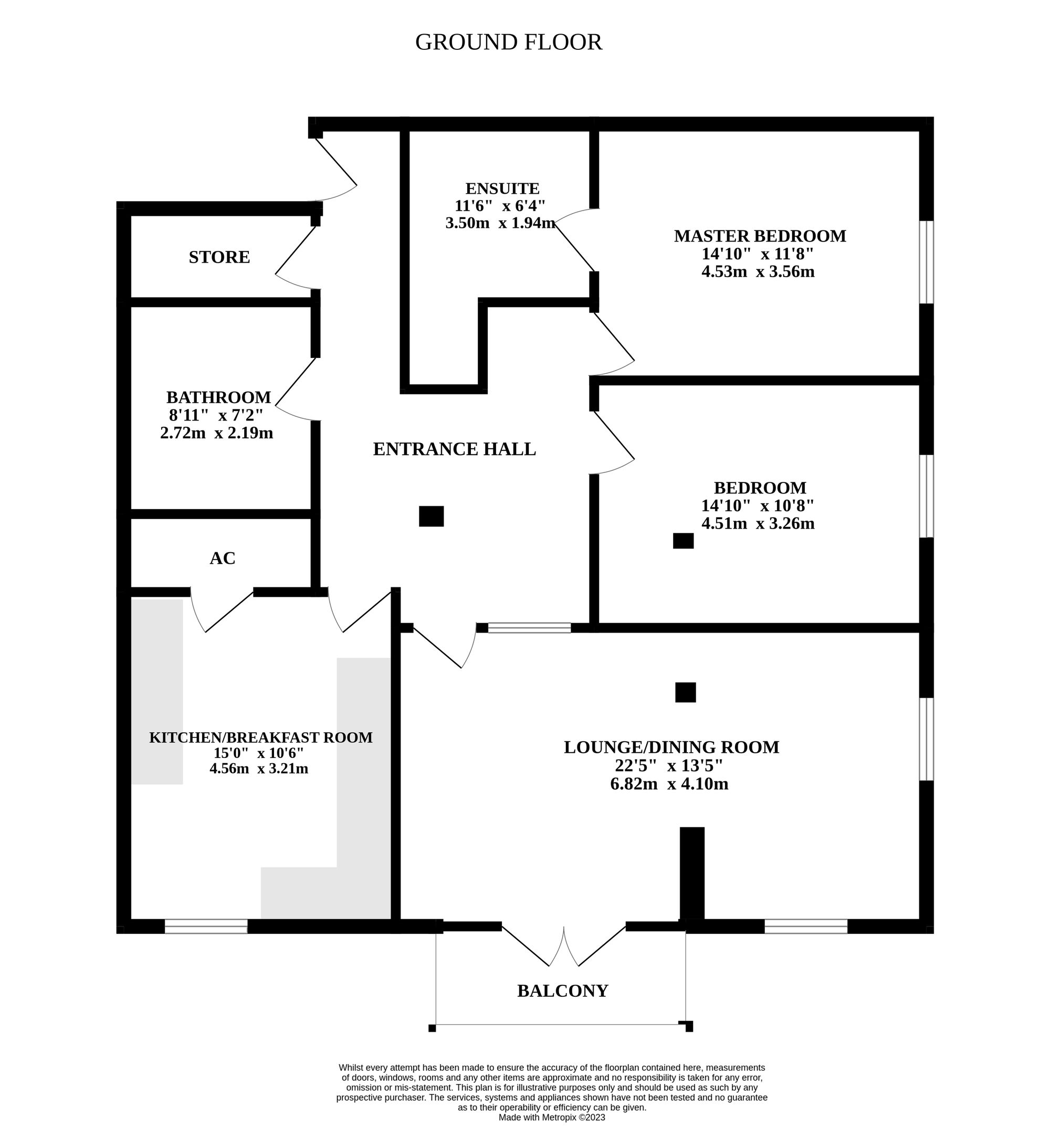Flat for sale in Swonnells Walk, Everitt Court Swonnells Walk NR32
* Calls to this number will be recorded for quality, compliance and training purposes.
Property features
- **guide price £425,000 - £450,000**
- No onward chain
- Kitchen in excellent condition
- Underground off road parking
- Balcony offering desirable views of the broads
- Leasehold
- Master bedroom with en-suite
- Beautiful first floor apartment
- Communal gardens with private mooring
- Private moorings included
Property description
**guide price £400,000 - £425,000** Introducing this impressive first floor apartment, boasting breath-taking views of the broads. Minors and Brady are thrilled to present to the market this two bedroom first floor apartment, situated in the popular area of Oulton Broad. Benefiting from a kitchen/breakfast room, a spacious lounge/dining room, master bedroom with ensuite, bathroom, off-road parking space and communal areas. A private mooring with a floating pontoon measuring is included in the sale.
Location
Oulton Broad is a wonderful area of Suffolk close to the popular seaside town of Lowestoft. Oulton Broad is one of the finest stretches of inland water in the UK and forms the southern gateway to the Broads National Park. A popular place to come for water sports such as; sailing, canoeing, rowing & boating as well as pampering & self-indulgence sessions in restaurants, cafes, pubs, wine bars, shops & health & beauty salons. Within close proximity to sought after sea side village of Southwold
everitt court swonnells walk
As you step inside this impressive first floor apartment, you are greeted by a welcoming entrance hall that sets the tone for the rest of the space. As you enter the kitchen/breakfast room, you'll notice a well-designed space equipped with various units and appliances, providing everything you need to cook your favourite meals. The room has been carefully planned to offer ample storage space and dedicated areas for your white goods. The open plan lounge/dining room is designed to be spacious and filled with natural light, creating a bright and inviting atmosphere. The ample space allows for the placement of free-standing furniture, providing a comfortable area to relax and unwind at the end of a long day. Opening the double doors onto the balcony, giving you the opportunity to enjoy the outdoors from the comfort of your home. The balcony provides desirable views of the broads, further enhancing the aesthetic appeal and providing a pleasant backdrop. This apartment benefits from two generous sized bedrooms, one of which is a luxury master bedroom featuring an ensuite. There is also a main bathroom comprising of a three piece suite, accommodating all family members and guests.
Large entrance lobby with private hall boxes. Staircase to higher floors along with a private lift. Each floor has a refuse chute for domestic rubbish and direct internal access to the undercover parking. South facing lawned garden area. Private mooring with a floating pontoon measuring.
Agents notes
We understand that this property is leasehold. Term - 125 years from 1991. Ground Rent and Service Charge - in the region of £1,900 pa. 1 parking space, secured underground. Electric heating system.
EPC Rating: D
Disclaimer
Minors and Brady, along with their representatives, are not authorized to provide assurances about the property, whether on their own behalf or on behalf of their client. We do not take responsibility for any statements made in these particulars, which do not constitute part of any offer or contract. It is recommended to verify leasehold charges provided by the seller through legal representation. All mentioned areas, measurements, and distances are approximate, and the information provided, including text, photographs, and plans, serves as guidance and may not cover all aspects comprehensively. It should not be assumed that the property has all necessary planning, building regulations, or other consents. Services, equipment, and facilities have not been tested by Minors and Brady, and prospective purchasers are advised to verify the information to their satisfaction through inspection or other means.
For more information about this property, please contact
Minors & Brady, NR32 on +44 1502 392434 * (local rate)
Disclaimer
Property descriptions and related information displayed on this page, with the exclusion of Running Costs data, are marketing materials provided by Minors & Brady, and do not constitute property particulars. Please contact Minors & Brady for full details and further information. The Running Costs data displayed on this page are provided by PrimeLocation to give an indication of potential running costs based on various data sources. PrimeLocation does not warrant or accept any responsibility for the accuracy or completeness of the property descriptions, related information or Running Costs data provided here.







































.png)
