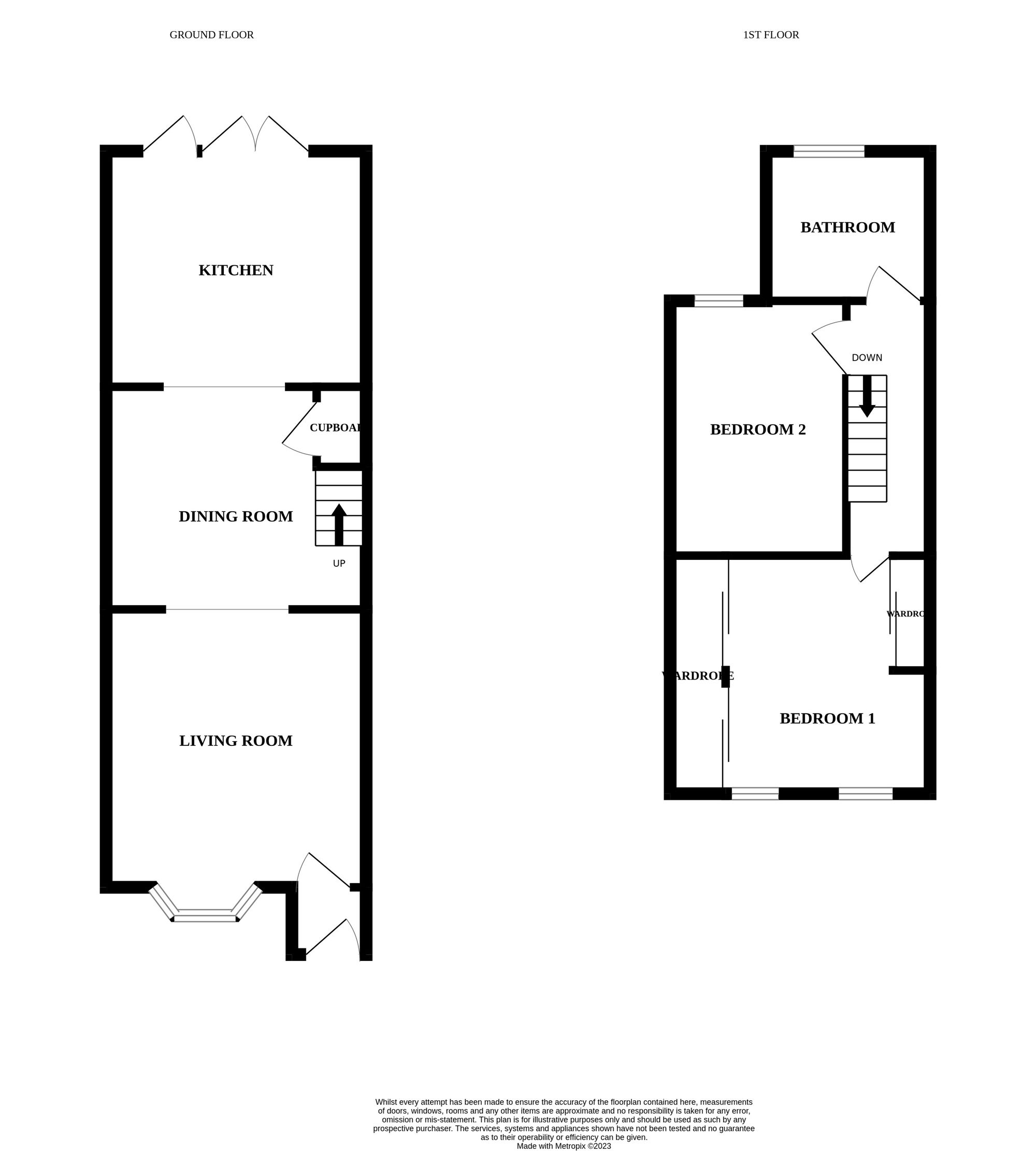Terraced house for sale in Cardiff Road, Norwich NR2
* Calls to this number will be recorded for quality, compliance and training purposes.
Property features
- Two double bedrooms
- Oversized garden
- Sought-after location
- Open plan living
- Great catchment area for schooling
- Bespoke frameless glass curtains
- High quality contemporary kitchen
- Guide price of £325,000-£350,000
- Breakfast bar
- Golden triangle
Property description
Summary
Guide Price £325,000-£350,000 Exceptional open plan reception room and kitchen with large, bespoke Frameless Glass Curtains to the garden. This two bedroom mid-terrace property is situated in the highly desirable Golden Triangle. Finished to a high standard throughout with plenty of space for hosting and entertaining, contemporary kitchen with underfloor heating, water softener and filter, two double bedrooms, four piece bathroom suite and an oversized garden to the rear, a keen gardeners dream! Perfect for those looking to benefit from having the city centre within walking distance alongside a vast range of amenities.
Location
The property is located within the Golden Triangle, on a sought-after road in NR2. Favourably located just a short walk from the city centre and heart of East Anglia. The Golden Triangle benefits from an array of local pubs, cafes, independent shops/boutiques, parks and a range of schooling all within walking distance. The city provides lively night life, cultural and social activities as well as a great shopping experience such as the Castle Quarter and Chantry Place. State, faith and independent schools for all age groups, local independent shopping facilities, supermarkets, public houses, and a range of parks are all within a close range. Also, within close proximity to the University of East Anglia and the N&N university hospital.
EPC Rating: D
Entrance Porch
Entering the property via the front into an entrance porch, ideal for housing shoes and coats.
Living Room
Dimensions: 13' 7" x 11' 6" (4.14m x 3.51m). This contemporary living room is the perfect space to relax and unwind in with wood flooring, radiator, built-in gas fireplace, double glazed bay window to the front and access into the dining room.
Dining Room
Dimensions: 13' 0" x 9' 0" (3.96m x 2.74m). A formal dining space which opens up to the kitchen. Boasting wood flooring, radiator and access into the kitchen.
Kitchen
Dimensions: 14' 1" x 11' 6" (4.29m x 3.51m). The heart of this home is this ultra modern kitchen, filled with natural light from the bespoke Frameless Glass Curtains to the rear and skylight. Finished to a high standard with tiled flooring, underfloor heating, a range of wall and base units with worktops over, sink and drainer with a built-in water softener and filter, built-in double oven, induction hob with an extractor fan over, built-in fridge-freezer, one-piece glass splashbacks, breakfast bar area and large doors which open up to the garden.
Landing
Stairs lead to the first floor landing with carpet flooring, radiator, loft access and access into all rooms on the first floor.
Bedroom One
Dimensions: 12' 7" x 12' 2" (3.84m x 3.71m). Located to the front aspect is the master bedroom with carpet flooring, two built-in wardrobes, radiator and two double glazed windows to the front aspect.
Bedroom Two
Dimensions: 13' 0" x 9' 4" (3.96m x 2.84m). A second double bedroom with carpet flooring, radiator and a double glazed window to the rear aspect.
Bathroom
A stylish bathroom suite with wood flooring, a low level WC, hand wash basin with an array of storage below, panelled bath, shower cubicle, radiator and a frosted double glazed window to the rear aspect.
Exterior
The front of the property is beautifully presented with a brick weave area to the left with a range of well-kept shrubs and plants and a patio pathway providing access into the front door and side entrance.
The rear garden boasts a landscaped garden, perfect for hosting and entertaining during the warmer months. You can find a raised area for housing outdoor furniture, area laid to decking with a pergola over, area laid to lawn and a vast range of flowers and shrubs throughout.
Agents Note
We understand the property will be sold freehold and connected to all mains services.
Council tax band - B.
Disclaimer
Minors and Brady, along with their representatives, are not authorized to provide assurances about the property, whether on their own behalf or on behalf of their client. We do not take responsibility for any statements made in these particulars, which do not constitute part of any offer or contract. It is recommended to verify leasehold charges provided by the seller through legal representation. All mentioned areas, measurements, and distances are approximate, and the information provided, including text, photographs, and plans, serves as guidance and may not cover all aspects comprehensively. It should not be assumed that the property has all necessary planning, building regulations, or other consents. Services, equipment, and facilities have not been tested by Minors and Brady, and prospective purchasers are advised to verify the information to their satisfaction through inspection or other means.
For more information about this property, please contact
Minors & Brady, NR2 on +44 1603 398682 * (local rate)
Disclaimer
Property descriptions and related information displayed on this page, with the exclusion of Running Costs data, are marketing materials provided by Minors & Brady, and do not constitute property particulars. Please contact Minors & Brady for full details and further information. The Running Costs data displayed on this page are provided by PrimeLocation to give an indication of potential running costs based on various data sources. PrimeLocation does not warrant or accept any responsibility for the accuracy or completeness of the property descriptions, related information or Running Costs data provided here.

































.png)
