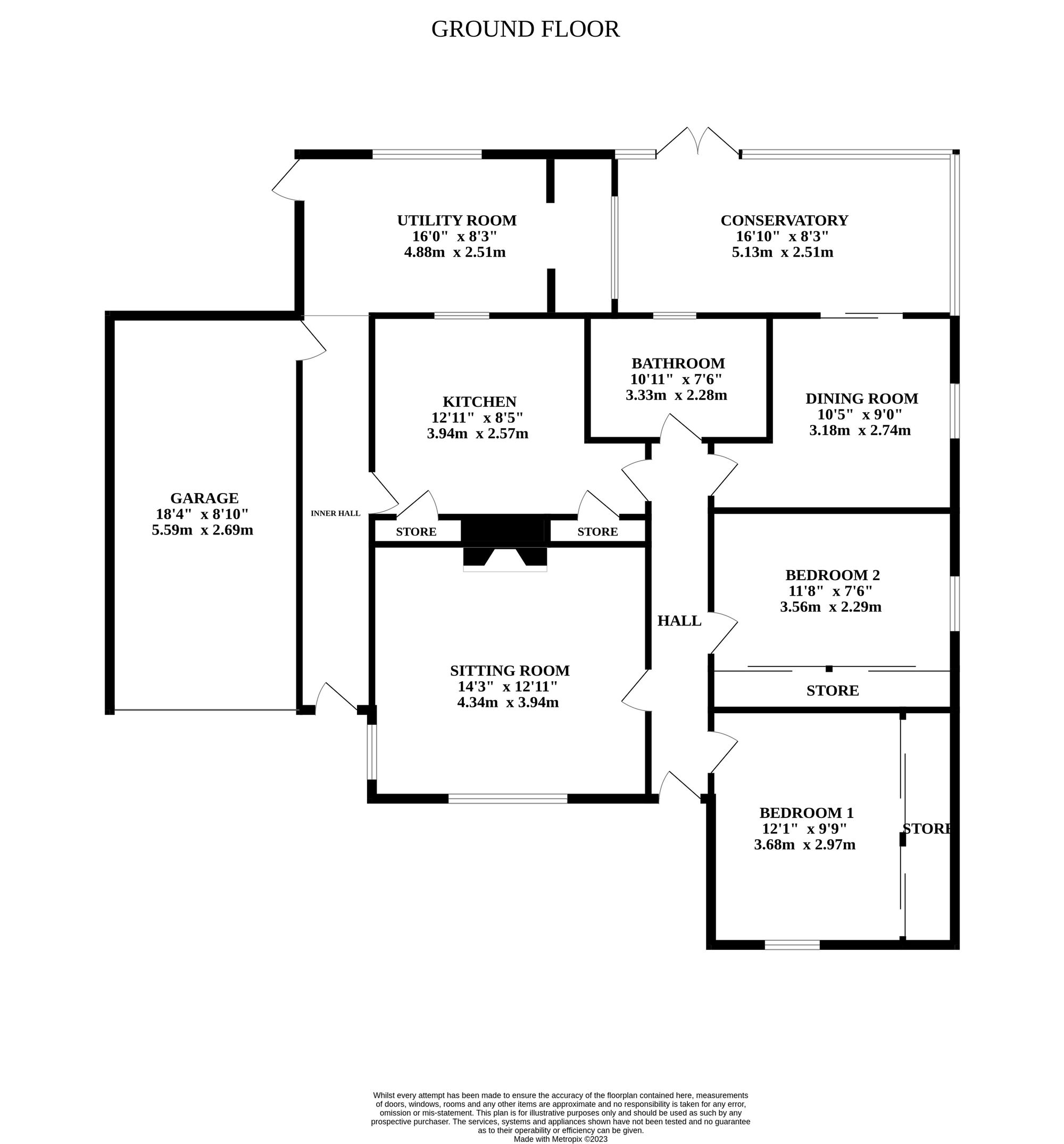Detached bungalow for sale in Dereham Road, Westfield NR19
* Calls to this number will be recorded for quality, compliance and training purposes.
Property features
- Guide price: £325,000 - £350,000
- Provisions for A caravan
- Well sized living area ready for personalisation
- Driveway and garage for off road parking
- Perfect private garden for hosting
- Dereham, NR19
- Two bedrooms potential for A third
- Easy access to supermarkets
- Conservatory with french doors
- Utility room for additional storage
Property description
Guide Price: £325,000 - £350,000 This property offers a warm and inviting entrance hall, leading to a spacious main room perfect for customisation and comfortable living. The well-equipped kitchen with garden views, utility room and garage access enhance its practicality. For dining and relaxation, a dedicated dining room connects seamlessly to a charming conservatory, extending your living space to the landscaped rear garden with mature trees and a patio area. The frontage with decorative features, coupled with a large gravel driveway suitable for multiple vehicles and provisions for a caravan, makes this property a versatile and appealing choice for various lifestyle needs.
Location
Dereham Road is a sought after peaceful village located only a short drive away from the popular market town of Dereham which benefits from an abundance of amenities such as shops, supermarkets, restaurants and school for all ages. Offering the parish church and plenty of countryside walks, making it the prime location for families. There is also easy transport routes to all surrounding towns and Norwich City Centre, due to being near to the A47.
The property
This property offers a welcoming entrance hall that's perfect for storing coats and shoes and provides access to all rooms. The spacious main room awaits your personal touch, offering ample space for furniture. The kitchen is well-equipped with plenty of counter space and cupboards, featuring a window that overlooks the garden. An internal hall leads to a utility room for laundry and additional white goods, and there's also access to the garage. For dining and entertaining, you'll find a dedicated dining room, ideal for gatherings or everyday meals. This room connects seamlessly to a conservatory with additional furniture and French doors that open up to the garden. Featuring two generous bedrooms, the primary bedroom comfortably accommodates a double bed and includes built-in wardrobes for your clothing needs. The second bedroom offers space for a single bed alongside space for storage solutions to keep the room clutter-free.
The family bathroom is designed for practicality, with tiles throughout, ensuring a comfortable and convenient living experience. This property boasts a landscaped garden at the rear, primarily consisting of a lawn complemented by a patio area perfect for outdoor seating arrangements. The garden is enhanced by mature trees, providing both shade and beauty. In the front, there's an additional frontage adorned with plants and ornaments, enhancing the property's curb appeal. The front and back areas also feature a large gravel driveway, providing ample space for multiple cars and offering the flexibility to add sheds or additional buildings. Additionally, the provisions for a caravan make this property ideal for caravan owners, offering a convenient and dedicated space for your caravan storage or use.
Agents note
We understand this property will be sold freehold connected to mains water and electricity. Oil Central Heating & Septic Tank Council Tax Band - C
EPC Rating: E
Disclaimer
Minors and Brady, along with their representatives, are not authorized to provide assurances about the property, whether on their own behalf or on behalf of their client. We do not take responsibility for any statements made in these particulars, which do not constitute part of any offer or contract. It is recommended to verify leasehold charges provided by the seller through legal representation. All mentioned areas, measurements, and distances are approximate, and the information provided, including text, photographs, and plans, serves as guidance and may not cover all aspects comprehensively. It should not be assumed that the property has all necessary planning, building regulations, or other consents. Services, equipment, and facilities have not been tested by Minors and Brady, and prospective purchasers are advised to verify the information to their satisfaction through inspection or other means.
For more information about this property, please contact
Minors & Brady, NR19 on +44 1362 357368 * (local rate)
Disclaimer
Property descriptions and related information displayed on this page, with the exclusion of Running Costs data, are marketing materials provided by Minors & Brady, and do not constitute property particulars. Please contact Minors & Brady for full details and further information. The Running Costs data displayed on this page are provided by PrimeLocation to give an indication of potential running costs based on various data sources. PrimeLocation does not warrant or accept any responsibility for the accuracy or completeness of the property descriptions, related information or Running Costs data provided here.































.png)
