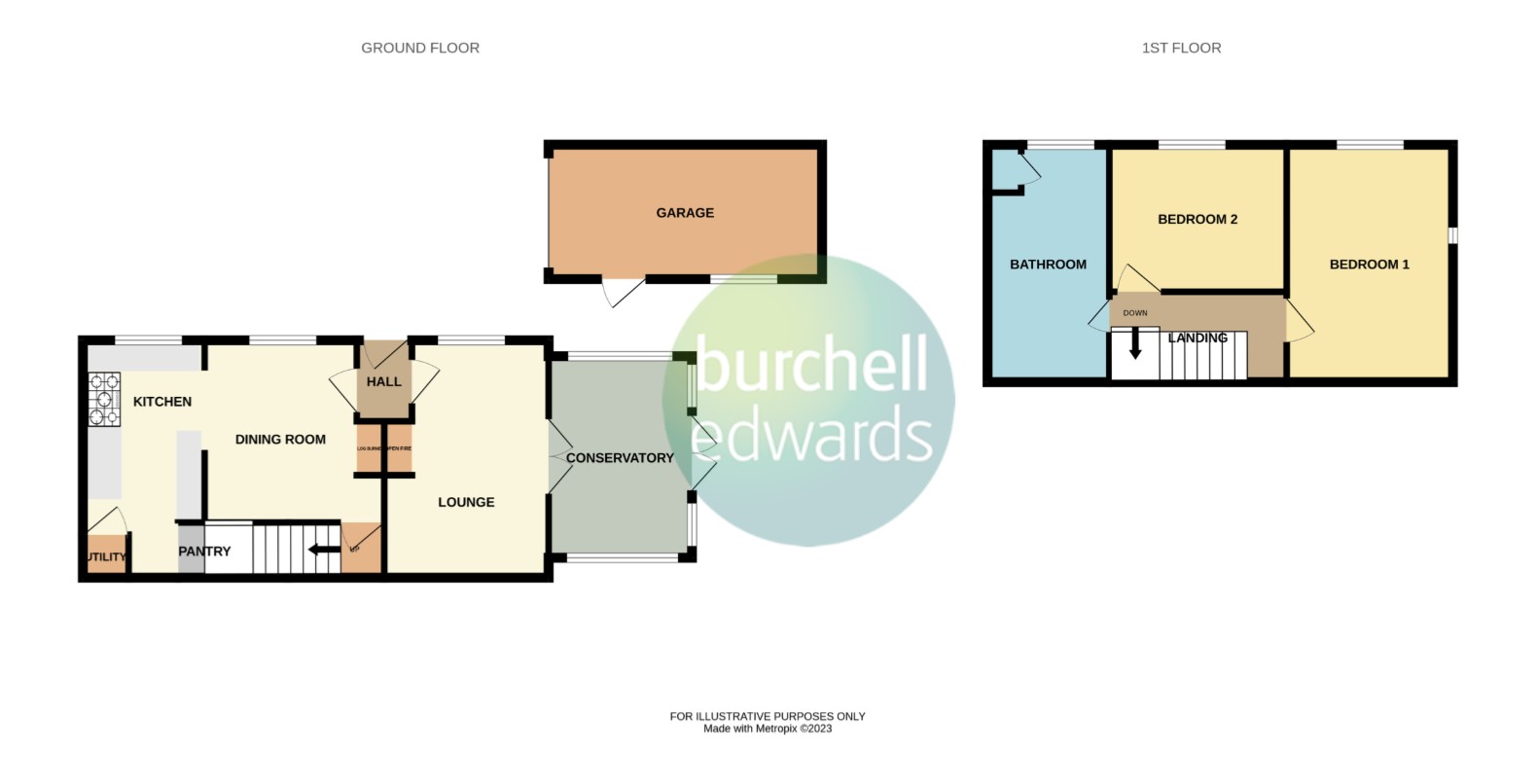Semi-detached house for sale in Wharf Houses, Barton Turn, Barton Under Needwood, Burton-On-Trent DE13
* Calls to this number will be recorded for quality, compliance and training purposes.
Property features
- Open fire and log burner
- Countryside views
- Period property with original features
- Off road parking with garage
- Two couble bedrooms
- Double width oven
- Potential for loft conversion (strc)
- Must be viewed
Property description
Summary
In summary, this beautifully presented character home offers a unique opportunity to embrace a tranquil lifestyle in a picturesque setting. Boasting spacious interiors, delightful outdoor spaces, and close proximity to local amenities, the property also has potential for a loft conversion (strc).
Description
Nestled within a expansive garden plot that borders pleasant farmland and the tranquil Trent & Mersey Canal, lies this impeccably presented character home. Boasting surprisingly spacious interiors, two generous double bedrooms, and ample outdoor space including off-road parking and a single garage, this property is a true gem. Situated just a short stroll away from both Barton Marina and the village centre, this unique cottage exudes charm and character at every turn.
Upon entering, you are greeted by a welcoming entrance hall that sets the tone for the rest of the home. The ground floor features two inviting reception rooms, each adorned with charming fireplaces that add a touch of character and warmth. A delightful conservatory leading out into the garden and a bespoke kitchen with a large pantry and cupboard utilised as a utility complete the ground floor, providing ample space for relaxation and culinary endeavors.
Ascending to the first floor, you will find two spacious double bedrooms, perfectly complemented by a well-appointed four piece family bathroom. The bedrooms offer a peaceful retreat, allowing you to unwind and recharge after a long day.
Outside, the property is blessed with its proximity to the picturesque Trent & Mersey Canal, which can be accessed via a private lane. A private parking area and a single garage provide convenient storage and security for your vehicles. The west-facing rear garden is a true oasis, offering a remarkable degree of privacy.
Exterior
Beyond the property's exterior lies a private road that guides you to the entrance, accompanied by a driveway and a detached garage. A side access gate grants entry to the spacious rear garden. This garden boasts numerous delightful features. Towards the front, a cozy sitting area awaits, offering ample room for outdoor furniture. As you continue your stroll, a well-maintained lawn greets you, leading to a generously sized block paved area. This paved space provides abundant room for additional outdoor furniture or hosting delightful barbecues. Finally, at the pinnacle of the garden, a large gravelled sitting area beckons, providing the perfect spot to unwind in the evening while admiring the breathtaking countryside sunset views.
Lounge 14' 1" x 9' 9" ( 4.29m x 2.97m )
Double glazed window to side elevation, double glazed patio doors to rear elevation, central heating radiator, exposed fireplace and wooden flooring.
Dining Room 10' 10" x 9' 2" ( 3.30m x 2.79m )
Double glazed window to side elevation, log burner, chimney breast and original beams.
Kitchen 7' 3" x 14' 3" ( 2.21m x 4.34m )
Window to side elevation, a range of wall and base units with granite work surface over incorporating a sink with drainer, double width oven, space for fridge freezer and dishwasher and cupboard for utilities.
Conservatory 13' 2" x 9' 11" ( 4.01m x 3.02m )
Landing
Loft access and carpet.
Bedroom One 9' 10" x 14' 2" ( 3.00m x 4.32m )
Single glazed stained glass window to rear elevation, double glazed window to front elevation, chimney breast, carpet and gas central heating radiator.
Bedroom Two 10' 6" x 8' 6" ( 3.20m x 2.59m )
Window to side elevation, carpet and central heating radiator.
Bathroom
Double glazed window to side elevation, shower cubicle, bath, W.C, wash hand basin and central heating radiator.
1. Money laundering regulations - Intending purchasers will be asked to produce identification documentation at a later stage and we would ask for your co-operation in order that there will be no delay in agreeing the sale.
2. These particulars do not constitute part or all of an offer or contract.
3. The measurements indicated are supplied for guidance only and as such must be considered incorrect.
4. Potential buyers are advised to recheck the measurements before committing to any expense.
5. Burchell Edwards has not tested any apparatus, equipment, fixtures, fittings or services and it is the buyers interests to check the working condition of any appliances.
6. Burchell Edwards has not sought to verify the legal title of the property and the buyers must obtain verification from their solicitor.
Property info
For more information about this property, please contact
Burchell Edwards - Burton, DE14 on +44 1283 328775 * (local rate)
Disclaimer
Property descriptions and related information displayed on this page, with the exclusion of Running Costs data, are marketing materials provided by Burchell Edwards - Burton, and do not constitute property particulars. Please contact Burchell Edwards - Burton for full details and further information. The Running Costs data displayed on this page are provided by PrimeLocation to give an indication of potential running costs based on various data sources. PrimeLocation does not warrant or accept any responsibility for the accuracy or completeness of the property descriptions, related information or Running Costs data provided here.































