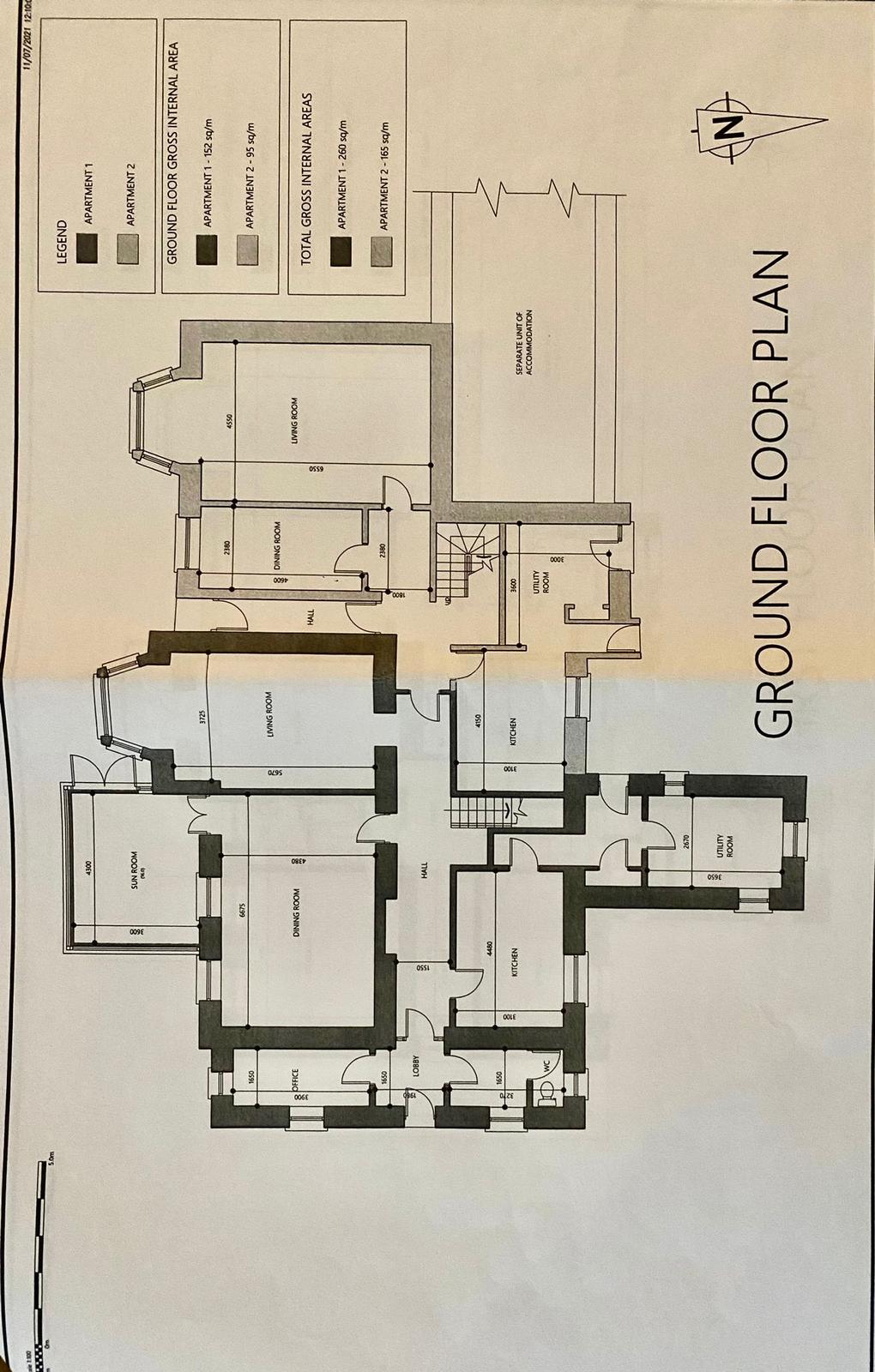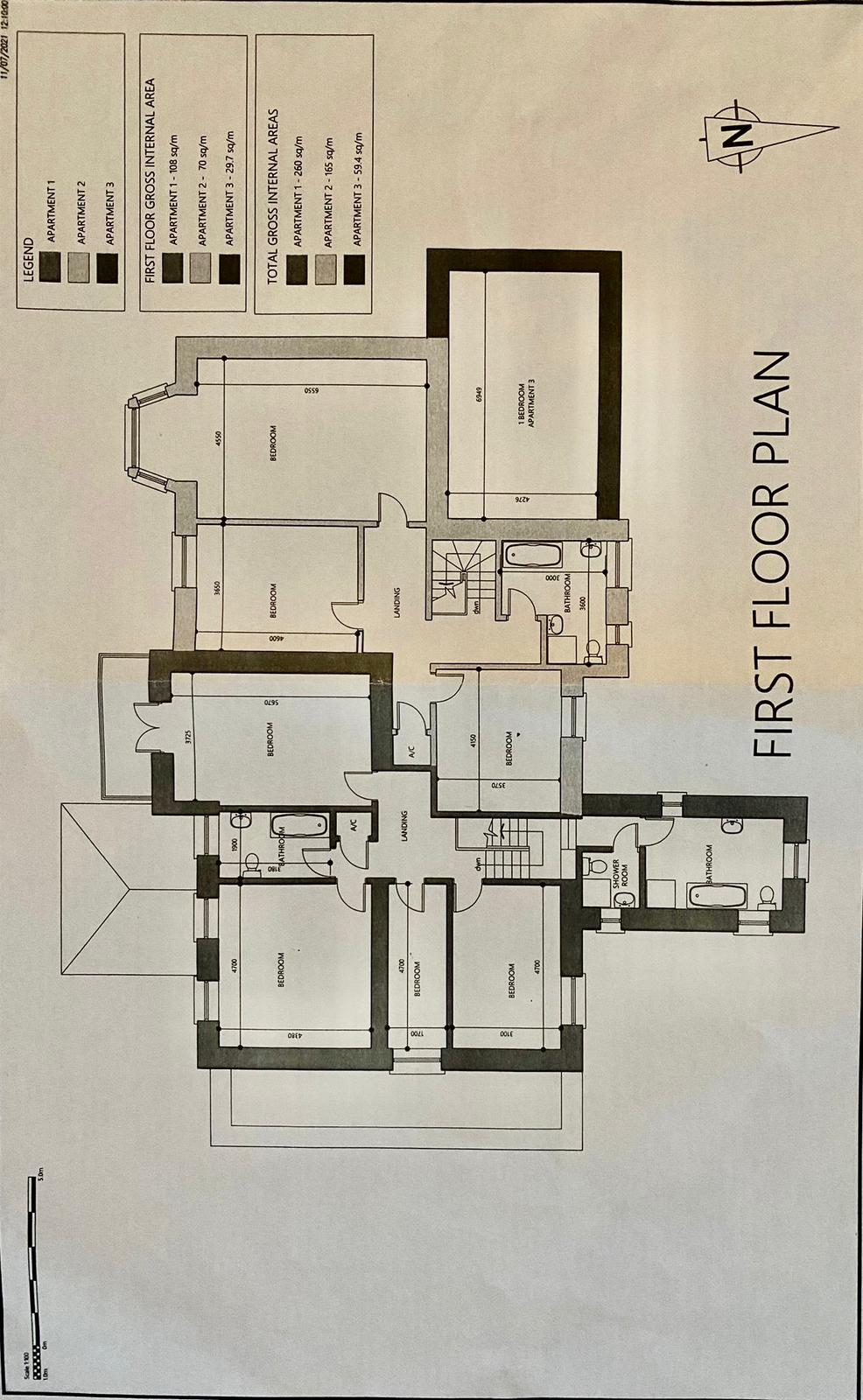Detached house for sale in Heywood Lane, Tenby SA70
* Calls to this number will be recorded for quality, compliance and training purposes.
Property features
- Ample Parking Facilities.
- Walking distance to Town Centre.
- Potential of change of use.
- Edwardian Property.
- 7 Bedroom Detached.
- Freehold.
Property description
Property Description: Greenwood Lodge, Heywood Lane, Tenby, SA70 8BY
Price: £1,300,000
Overview:
Discover the timeless grandeur of Greenwood Lodge, an exquisite Edwardian residence featuring Seven bedrooms and five bathrooms. This distinguished property, comprising a main house, an annexe, and an independent flat, offers a versatile living experience. Enhanced by a mature private garden, and large conservatory, and ample off-road parking, Greenwood Lodge seamlessly blends historic charm with convenience. Ideally situated within walking distance of Tenby's vibrant centre, the property not only provides a well presented home but also holds the potential for transformation into an old people's home, given its believed historical use. This residence is a testament to timeless elegance and contemporary living.
Location:
within walking distance of Tenby town centre in the heart of Heywood Lane, Greenwood Lodge is more than just a home—it's a gateway to the idyllic surroundings of Tenby. With medieval walls, sandy beaches, and the renowned Pembrokeshire Coast Path at its doorstep, Tenby is truly a coastal gem.
The Seaside Town of Tenby:
Tenby, often referred to as the "Jewel of Wales, " surrounds Greenwood Lodge with a vibrant atmosphere and historical allure. The town's medieval walls add a unique character to its streets, providing a captivating backdrop for exploration. Within walking distance, residents can indulge in a wide array of local amenities, including a diverse selection of restaurants, quaint shops, and cozy cafes. The Tudor Merchant's House stands as a testament to Tenby's rich history and offers a glimpse into the town's past. With 2.5 miles of sandy beaches, residents can enjoy leisurely strolls or relax by the seaside. The famous Pembrokeshire Coast Path beckons with its scenic walks, showcasing the breathtaking coastal landscape that Tenby is renowned for.
Local Schools:
Greenwood Lodge is surrounded by reputable educational institutions, making it an ideal residence for families. These institutions are known for their commitment to academic excellence and provide a range of educational programs for students of all ages. Families residing in Greenwood Lodge can benefit from the convenience of having quality education options within walking distance of the vicinity.
Rare and Unique:
Properties of this calibre, with the historical significance, architectural splendour, and versatile living spaces that Greenwood Lodge offers, are a rare find. The combination of its Edwardian charm, modern amenities, and potential for transformation into an care home or a unique modernized historical building to be transformed in to the modern 21st century architecture, adds an unparalleled dimension to its rarity. Greenwood Lodge presents a unique opportunity for discerning buyers to own a piece of history, a residence that effortlessly marries the past with contemporary living.
Main Property - Greenwood Lodge:
Step through the oversized oak door into the heart of Greenwood Lodge, where character abounds with features such as ceiling roses, coving, and an original curved staircase. The ground floor hosts a study, a spacious dining/entertaining room, a generous lounge, and a well-appointed kitchen. A recent addition is the inviting conservatory, providing seamless access to the garden. Upstairs, three double bedrooms, two bathrooms, a shower room, and an extra room for flexible use ensure abundant living space. The property further offers a utility room, a cellar, and extensive built-in cupboards throughout.
Annexe - Number 2 Greenwood Lodge:
Discover independence in Number 2 Greenwood Lodge, a separate three-bedroom house seamlessly integrated into the Greenwood Lodge estate. With its entrance, parking area, and internal access via the main corridor of Greenwood Lodge, this annexe offers a distinctive living experience. The ground floor features an entrance hall, kitchen, dining room, and a generous lounge. Upstairs, three double bedrooms and a bathroom, each with built-in cupboards, provide a comfortable retreat. Access to the garden and patio completes this distinct living space.
Independent Flat:
The Flat introduces independent living with a lounge and fitted kitchen on the ground floor, while a spacious bedroom and well-appointed shower room occupy the upper level. Accessible from the back of the property, this flat comes with a dedicated tarmac outside area and parking space.
Externally:
Greenwood Lodge boasts off-road parking, a convenient carport, and a storage shed. The private garden, terrace, and conservatory create a tranquil retreat away from the road. Mature trees lining the property's borders complement the well-maintained lawn.
Tenure and Services:
This Freehold property falls under Pembrokeshire County Council Tax Bands G, E, and B. Enjoy the convenience of mains water, drainage, electricity, and gas central heating.
Greenwood lodge
Entrance Hallway 5' 11 x 5' (1.8m x 1.2m)
Study 13' 2 x 5' 4 (4.01m x 1.63m)
Boot Room 7' 10 x 5' 4 (2.39m x 1.63m)
Cloakroom 5' 3 x 2' 11 (1.6m x 0.89m)
Dining Room 22' 4 x 13' (6.81m x 3.96m)
Conservatory 15' 11 x 12' 6 (4.85m x 3.81m)
Lounge 22' x 13' 8 (6.71m x 4.17m)
Kitchen 15' x 10' 10 (4.57m x 3.3m)
Utility Room 11' 4 x 8' 4 (3.45m x 2.54m)
Cellar Not measured
Bathroom 12' 10 x 8' 9 (3.91m x 2.67m)
Playroom/Dressing Room 15' 2 x 5' 10 (4.62m x1.78m)
Bedroom 1 15' 9 x 15' (4.8m x 4.57m)
Bedroom 2 15' 3 x 14' 9 (4.65m x 4.5m)
Bathroom 10' 6 x 6' 10 (3.2m x 2.08m)
Bedroom 3 17' 4 x 13' 7 (5.28m x 4.14m)
Shower Room Not measured Bedroom 1 15' 9 x 15' (4.8m x 4.57m) Playroom/Dressing Room 15' 2 x 5' 10 (4.62m x 1.78m)
Bedroom 2 15' 3 x 14' 9 (4.65m x 4.5m)
Bathroom 10' 6 x 6' 10 (3.2m x 2.08m)
Bedroom 3 17' 4 x 13' 7 (5.28m x 4.14m)
2 greenwood lodge
Entrance Hall 11' 11 x 10' 6 (3.63m x 3.2m) Kitchen 11' 11 x 11' (3.63m x 3.35m) Dining Room 13' 9 x 7' 9 (4.19m x 2.36m) Lounge 24' x 15' 9 (7.32m x 4.8m) Bathroom 11' 8 x 9' 10 (3.56m x 3m) Bedroom 1 12' x 11' 9 (3.66m x 3.58m) Bedroom 2 15' 2 x 12' 8 (4.62m x 3.86m) Bedroom 3 22' 6 x 14' 10 (6.86m x 4.52m)
The flat
Lounge 15' 2 x 14' 2 (4.62m x 4.32m) Kitchen/Dining Room 14' 6 x 6' 1 (4.42m x 1.85m) Bedroom 14' x 11' 5 (4.27m x 3.48m) Bathroom 16' 9 x 13' 11 (5.11m x 4.24m)
Disclaimer
Whilst we make enquiries with the Seller to ensure the information provided is accurate, Yopa makes no representations or warranties of any kind with respect to the statements contained in the particulars which should not be relied upon as representations of fact. All representations contained in the particulars are based on details supplied by the Seller. Your Conveyancer is legally responsible for ensuring any purchase agreement fully protects your position. Please inform us if you become aware of any information being inaccurate.
Money Laundering Regulations
Should a purchaser(s) have an offer accepted on a property marketed by Yopa, they will need to undertake an identification check and asked to provide information on the source and proof of funds. This is done to meet our obligation under Anti Money Laundering Regulations (aml) and is a legal requirement. We use a specialist third party service together with an in-house compliance team to verify your information. The cost of these checks is £70 +VAT per purchase, which is paid in advance, when an offer is agreed and prior to a sales memorandum being issued. This charge is non-refundable under any circumstances.
Whatsapp Image 2023-11-29 At 7.55.05 Pm (1) View original

Whatsapp Image 2023-11-29 At 7.55.05 Pm View original

For more information about this property, please contact
Yopa, LE10 on +44 1322 584475 * (local rate)
Disclaimer
Property descriptions and related information displayed on this page, with the exclusion of Running Costs data, are marketing materials provided by Yopa, and do not constitute property particulars. Please contact Yopa for full details and further information. The Running Costs data displayed on this page are provided by PrimeLocation to give an indication of potential running costs based on various data sources. PrimeLocation does not warrant or accept any responsibility for the accuracy or completeness of the property descriptions, related information or Running Costs data provided here.







































.png)
