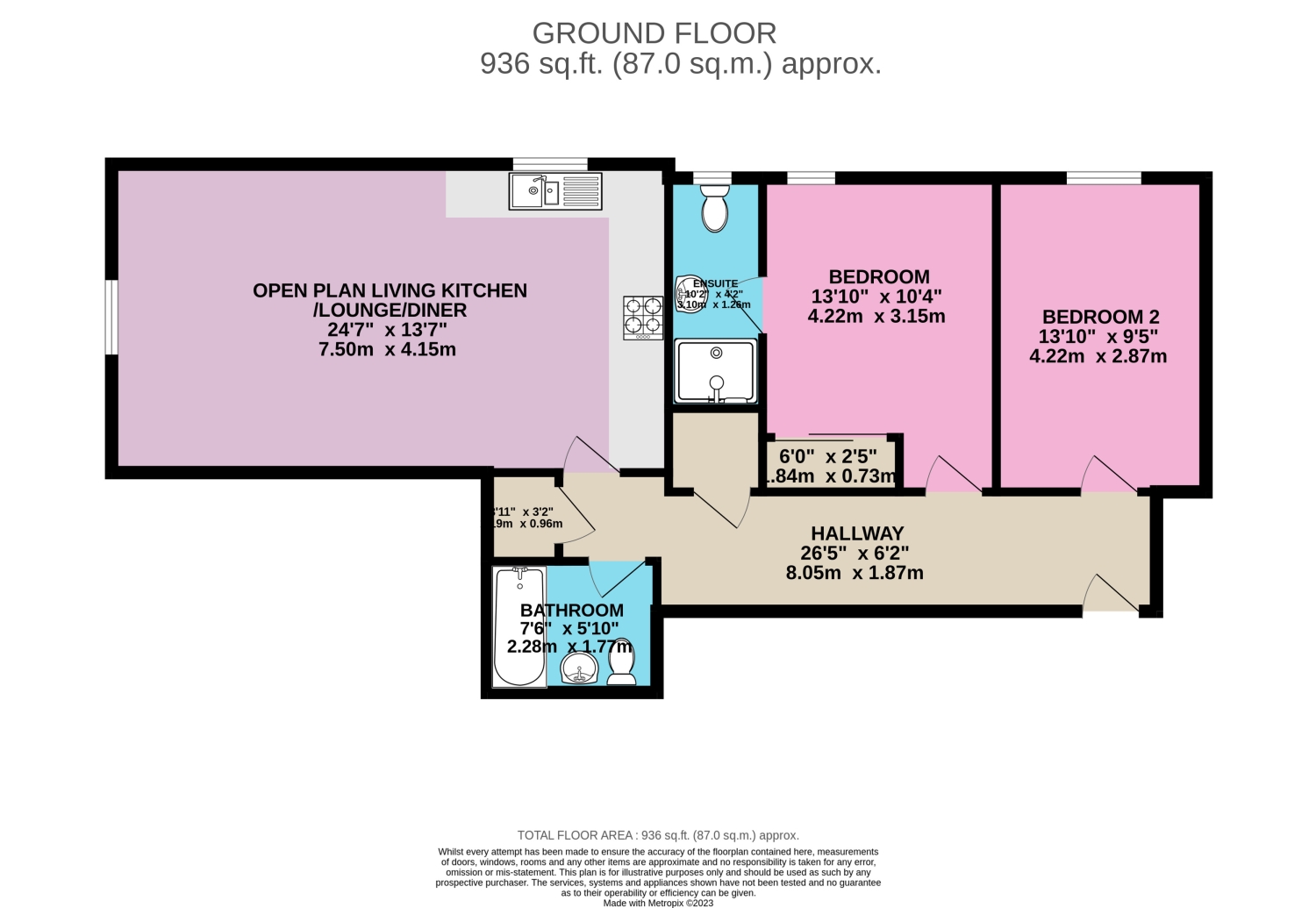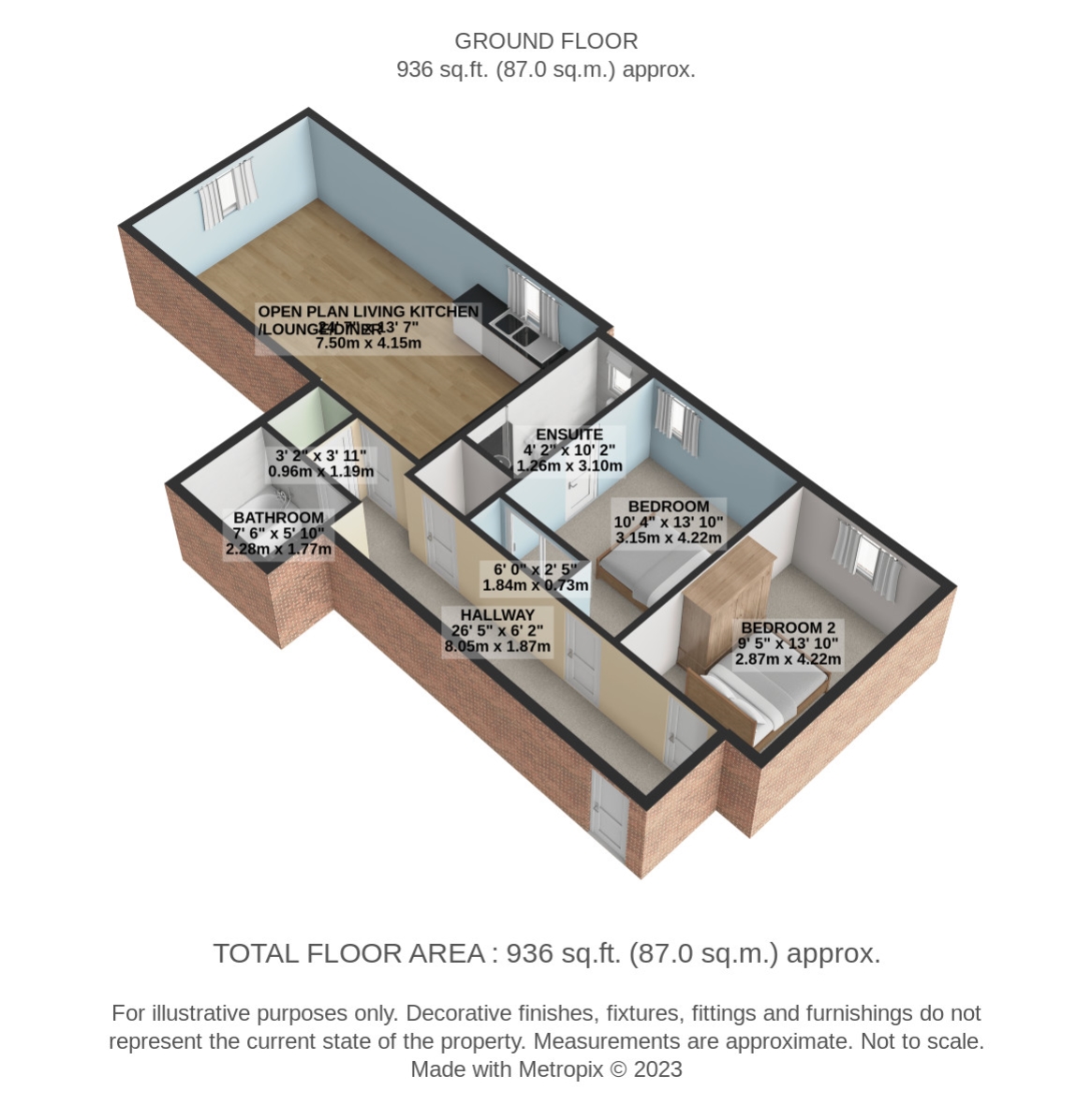Flat for sale in Leighton Park, Bicton Heath, Shrewsbury, Shropshire SY3
* Calls to this number will be recorded for quality, compliance and training purposes.
Property features
- Stunning penthouse apartment / Spacious modern yet full of character
- Open-plan living at its finest / Large Kitchen-Diner-Lounge
- Full of character / Timeless charm of Victorian architecture
- Two double bedrooms / With a master Ensuite Shower Room
- Stunning kitchen / Ready for your culinary artistry
- Beautifully presented / Ready to move in
- Convenient location / Edge of Shrewsbury's historic town centre
- Parking | Twin allocated parking space and shared visitor spaces
Property description
This spacious Penthouse apartment is situated in what I can only describe as a prestigious development that exudes all the timeless charm of Victorian architecture. The minute you enter the recently developed Leighton Park you are welcomed by mature trees, large manicured gardens and what can only be described as the grandest of entrances.
A staircase leads you to your front door, through which an elegant living experience awaits! The entrance hall leads along the side of the apartment with two double bedrooms to the right and a super-stylish spacious modern bathroom. Oh, don't forget the master bedroom has a stylish en-suite shower room.
I must say we really love the stunning open-plan kitchen, dining, and living area, featuring high ceilings, two large windows, one in the living area and one in the kitchen diner that allow natural light to flood in throughout the day whilst also providing leafy green views. If you are looking for an apartment that has a ”modern and unique feeling” - then you simply can't be disappointed with this one.
The spacious kitchen, a sanctuary of culinary artistry, is bedecked with attractive units and integrated appliances, everything you need to cook up a storm whilst you host fabulous dinner soirees for your family and friends!
Beyond the apartment, the impressively landscaped communal gardens provide a serene and picturesque retreat for residents with almost a rural feel.
The convenience continues with twin allocated parking spaces conveniently close to the entrance and complemented by additional communal visitor spaces for your guests. We are ticking boxes already.
Location! Location! Location!
Leighton Park is situated on the western fringe of Shrewsbury's vibrant and historic town centre. There is very easy access both into town as well as out into Shropshire's wonderful countryside. Regular bus service is just 3 minute's walk away.
In addition to the plethora of independent retail, leisure and educational facilities to be found within the town centre - there is also a variety of local amenities including mini-supermarket, takeaway, pub/restaurants and more - all within strolling distance.
This area is also in the catchment for respected primary and secondary schools. In summary, Leighton Park harmoniously combines style, comfort, and convenience, making it an ideal home for those seeking a sophisticated living experience.
To find out more or arrange a viewing, simply contact Matt Bowyer at Ewemove Estate Agents in Shrewsbury.
Additional Information:
Listed
Part of Leighton Park are Grade II listed.
Entrance Hall
8.05m x 1.87m - 26'5” x 6'2”
Carpeted with doors allowing access to bedroom 2, the Master Bedroom (with en-suite shower room), a family bathroom and the Lounge Kitchen Diner. The hallway is a good size with more than enough space for several sideboards and even a shelving unit. You will not be short of shortage with the two building cupboards.
Kitchen/Dining/Living Room
7.5m x 4.15m - 24'7” x 13'7”
This is truly the beating heart of the Penthouse apartment, spacious and cleverly separated into the kitchen diner and living room area by a change in flooring. Carpeted in the living area which works really well with the floor tiles in the kitchen diner. The light pours into the kitchen area through a large window to the side aspect allowing views of the garden and across the Victorian roof above the lower parts of the building. We can't think of a more sociable and welcoming place to relax with your loved one or entertain your guests at sophisticated dinner parties.
Living Room
The living room area is carpeted with a character window to the front aspect allowing views and the communal gardens and mature trees. High ceiling and lots of space for a large corner settee and single chair, coffee table, TV cabinet and lots more. A spacious yet cosy living space.
Kitchen Area
The kitchen dining area has a tiled floor which compliments the cream wall and base units topped by stylish yet contemporary fitted worktops. Stainless steel one-and-a-half sink drainer unit with mixer tap. Integrated washing machine, fridge freezer, dishwasher, a mid-height oven grill, microwave along with four-ring stainless steel gas hob, matching splashback and fitted extractor hood above. Space for a 6 seater table and chairs this kitchen truly wants for nothing.
Master Bathroom
4.22m x 3.15m - 13'10” x 10'4”
A carpeted spacious double bedroom with a range of built-in wardrobes with mirrored sliding doors. A window to the side for a super king-size bed, chest of drawers and two bedside cupboards. A door allows access to the ensuite shower room.
Ensuite Shower Room
3.1m x 1.26m - 10'2” x 4'2”
With a tiled floor matching the wall tiles, this ensuite has a real feeling of space. A white hand basin and matching WC along with a heated towel rail and a super-sized shower is a real bonus.
Bedroom 2
4.22m x 2.16m - 13'10” x 7'1”
Another good-sized double bedroom is carpeted with space for a double bed and other bedroom furniture. A window to the side aspect allows in lots of light.
Family Bathroom
2.28m x 1.77m - 7'6” x 5'10”
A bathroom suite consisting of a bath with shower over, hand basin with storage below and WC. Floor and wall tiles. Styling and modern serving your guests.
Property info
For more information about this property, please contact
EweMove Sales & Lettings - Shrewsbury, SY3 on +44 1743 534819 * (local rate)
Disclaimer
Property descriptions and related information displayed on this page, with the exclusion of Running Costs data, are marketing materials provided by EweMove Sales & Lettings - Shrewsbury, and do not constitute property particulars. Please contact EweMove Sales & Lettings - Shrewsbury for full details and further information. The Running Costs data displayed on this page are provided by PrimeLocation to give an indication of potential running costs based on various data sources. PrimeLocation does not warrant or accept any responsibility for the accuracy or completeness of the property descriptions, related information or Running Costs data provided here.































.png)
